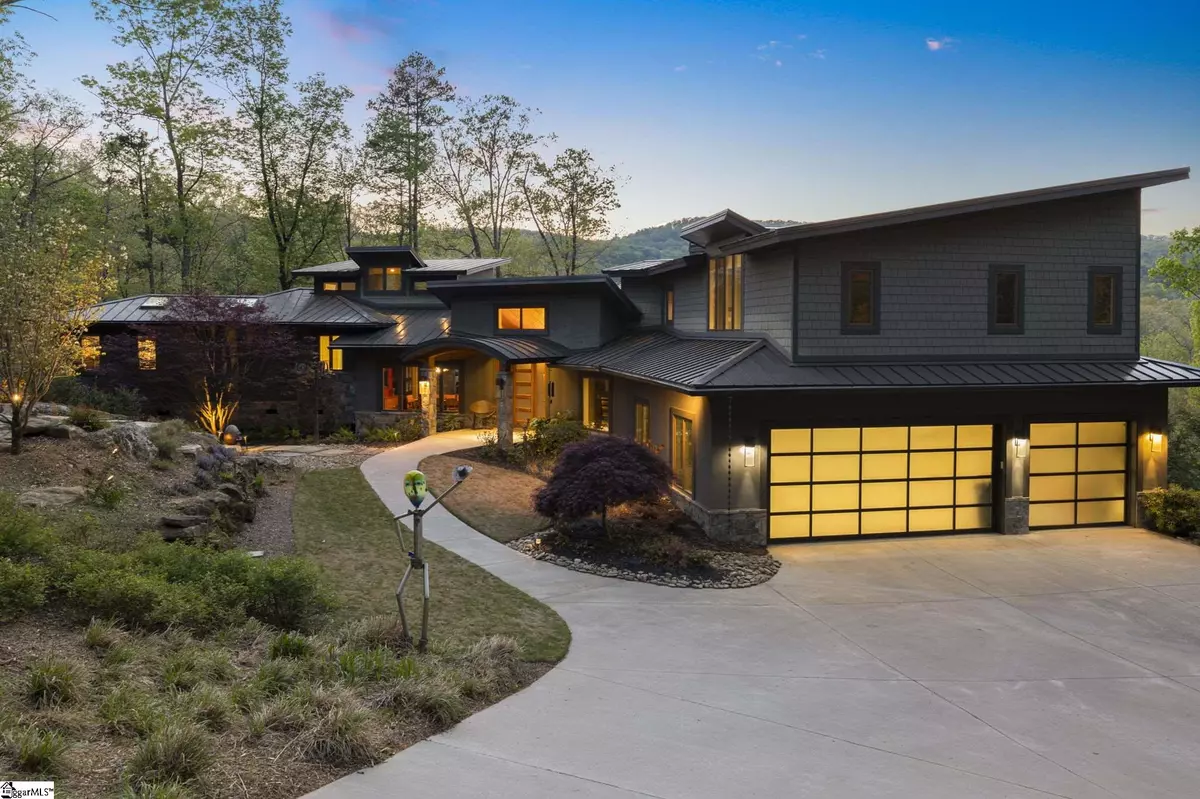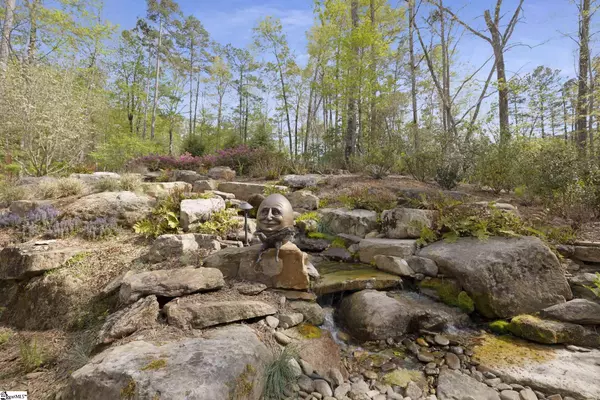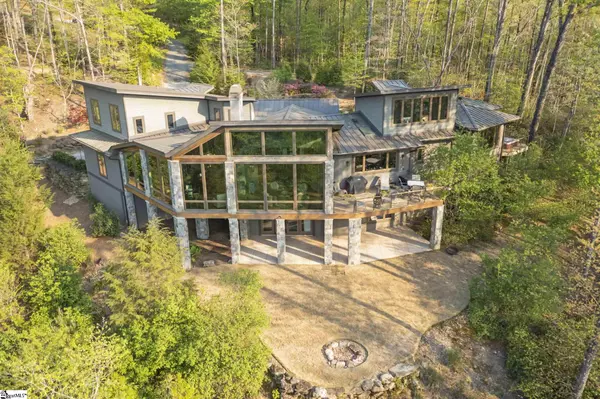$1,925,000
$2,000,000
3.8%For more information regarding the value of a property, please contact us for a free consultation.
3 Beds
4 Baths
4,980 SqFt
SOLD DATE : 06/23/2021
Key Details
Sold Price $1,925,000
Property Type Single Family Home
Sub Type Single Family Residence
Listing Status Sold
Purchase Type For Sale
Square Footage 4,980 sqft
Price per Sqft $386
Subdivision The Cliffs At Mountain Park
MLS Listing ID 1442897
Sold Date 06/23/21
Style Contemporary
Bedrooms 3
Full Baths 3
Half Baths 1
HOA Fees $185/ann
HOA Y/N yes
Annual Tax Amount $12,959
Lot Size 2.740 Acres
Property Description
Amazing, newer contemporary home situated on 2.74 acres with Mountain View’s, is about to excite you! As you approach the front porch you are intrigued already with a combination of contemporary, Asian, and mountain components. Once inside your eyes are immediately drawn to the openness that affords luxury features and finishes. The great room is stunning with vaulted, wood paneled ceiling, flat stone fireplace that glides to the wall offering the sleek contemporary lines. The beautiful , simplistic custom kitchen design is fulfilled with a Miele coffee maker inset, microwave, oven, warming drawer, 6 gas burner cooktop, with large wide island for food and friend prep. Kitchen windows stream in natural light and give the cook Mountain View’s to enjoy every moment spent in the kitchen. This contemporary’s open floor plan allows the kitchen, great room, and dining room to make a symphony of entertaining for guest and family alike. The dining room window has perfect placement for nature and the home’s water feature to stun guests with those views. Off the Great room and kitchen, accordion doors open to a large space, that combined, has a sunroom, full working bar, and game room surrounded by floor to ceiling windows exposing the beautiful mountain views. This area also has wood plank ceilings, stone, and hardwoods woven into its aesthetic qualities. On this level is also the master en suite complete with skylights and hardwood floors as well as large windows exposing this room to more natural light and nature itself. All the bathrooms include heated floors and the master even has a towel warmer. There is also a large master closet and the master en suite is very modern and contemporary to fit the style of this home perfectly. Off the master balcony is a hot tub for enjoyment of the mountains and twinkling Star nights. Above the master is the owner’s office with a large wall of windows for natural light and an enjoyable day at work with Mountain View‘s. Above the main level there is another bedroom suite with living room set up, called “The Loft”, which can also be used for additional beds for adult children with kids. The lower level is home to one more guest suite, kitchenette, cork flooring, hardwoods, living room area with projector and blackout shades, with a full walk out to a patio space and fire pit. This home has so many custom features in every space you must see to understand the simplistic and custom nuances within. The home sits on 2.74 combined acres in Mountain Park’s Gary Player Estates and will be conveniently located near the new amenities proposed for The Cliffs at Mountain Park. Contemporary homes are a rare find in the Cliffs Mountain Region communities. No time to waste on this custom beauty. A Cliffs Club Membership is also available for the new owner to purchase at the level of their choice. Convenient to Greenville, SC, Asheville, NC, and all points in between. See you real soon! Note: the primary resident tax rate in SC is 4%, and this home is currently using the 6% tax rate due to the sellers being non-primary residents of the State of SC. This will reduce a primary residents tax amount by 2/3rds approximately.
Location
State SC
County Greenville
Area 012
Rooms
Basement Finished, Walk-Out Access, Interior Entry
Interior
Interior Features High Ceilings, Ceiling Fan(s), Ceiling Cathedral/Vaulted, Central Vacuum, Granite Counters, Countertops-Solid Surface, Open Floorplan, Walk-In Closet(s), Wet Bar, Second Living Quarters, Pantry
Heating Forced Air, Multi-Units, Propane, Ductless
Cooling Central Air, Multi Units
Flooring Ceramic Tile, Wood, Cork
Fireplaces Number 1
Fireplaces Type Gas Log, Gas Starter
Fireplace Yes
Appliance Gas Cooktop, Dishwasher, Disposal, Dryer, Free-Standing Gas Range, Self Cleaning Oven, Convection Oven, Oven, Refrigerator, Washer, Electric Oven, Wine Cooler, Double Oven, Warming Drawer, Microwave, Microwave-Convection, Electric Water Heater, Water Heater, Tankless Water Heater
Laundry Sink, Walk-in, Gas Dryer Hookup, Laundry Room
Exterior
Garage Attached, Paved, Garage Door Opener, Key Pad Entry
Garage Spaces 3.0
Community Features Clubhouse, Common Areas, Fitness Center, Gated, Golf, Street Lights, Recreational Path, Playground, Pool, Security Guard, Tennis Court(s), Dog Park, Neighborhood Lake/Pond, Vehicle Restrictions
Utilities Available Underground Utilities, Cable Available
View Y/N Yes
View Mountain(s)
Roof Type Metal
Garage Yes
Building
Lot Description 2 - 5 Acres, Cul-De-Sac, Few Trees, Sprklr In Grnd-Full Yard
Story 3
Foundation Crawl Space, Basement
Sewer Septic Tank
Water Public
Architectural Style Contemporary
Schools
Elementary Schools Slater Marietta
Middle Schools Northwest
High Schools Travelers Rest
Others
HOA Fee Include None
Read Less Info
Want to know what your home might be worth? Contact us for a FREE valuation!

Our team is ready to help you sell your home for the highest possible price ASAP
Bought with Cliffs Realty Sales SC, LLC
Get More Information







