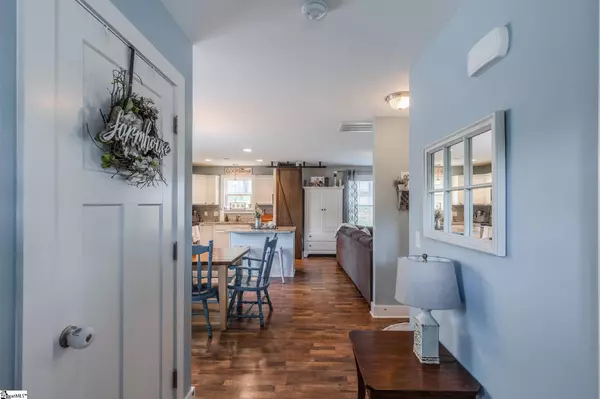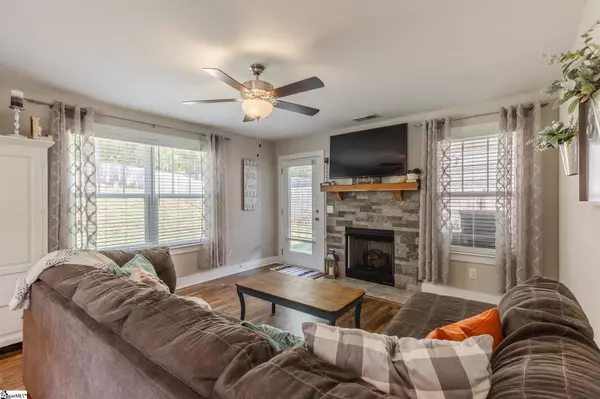$229,600
$229,900
0.1%For more information regarding the value of a property, please contact us for a free consultation.
3 Beds
3 Baths
1,469 SqFt
SOLD DATE : 06/25/2021
Key Details
Sold Price $229,600
Property Type Single Family Home
Sub Type Single Family Residence
Listing Status Sold
Purchase Type For Sale
Square Footage 1,469 sqft
Price per Sqft $156
Subdivision Liberty Ridge
MLS Listing ID 1443687
Sold Date 06/25/21
Style Traditional
Bedrooms 3
Full Baths 2
Half Baths 1
HOA Y/N no
Year Built 2017
Annual Tax Amount $764
Lot Size 0.330 Acres
Lot Dimensions 50 x 171 x 70 x 34 x 31 x 160
Property Description
Say Hello to this beautiful like new family home in the Liberty Ridge community. Curb appeal and covered front porch invites you in with the craftsman style design and nice size driveway. Inside you will find a modern open floor plan to make sure every guest who gathers feels included. Kitchen is open to the breakfast area and complete with stainless appliances, granite counter tops, a storage pantry with barn door, plus an additional eat in island. Extra space in a kitchen is always a bonus! Nice size great room has gas log fireplace and cedar mantle. Main floor is also complete with a 1/2 bath, lots of storage options, and two car garage. Upstairs the Split floor plan will allow families to have space and privacy. Master has full bathroom with double sinks, garden tub, and walk in closet. Other bedrooms are nicely sized with neutral paint colors. Summer is right around the corner, so you will be able to take full advantage of the covered patio, a great spot for the grill and for entertaining. Cool gray colors are up to date and top of the latest designs. Craftsmen details are sure to please. Positioned on a nice corner lot with a flat front yard and fenced in back yard, this is the perfect place to call home! Per USDA maps this home may qualify for 100% financing.
Location
State SC
County Pickens
Area 065
Rooms
Basement None
Interior
Interior Features Ceiling Fan(s), Ceiling Smooth, Granite Counters, Open Floorplan, Tub Garden, Walk-In Closet(s), Pantry
Heating Electric, Forced Air
Cooling Central Air, Electric
Flooring Carpet, Ceramic Tile, Laminate, Vinyl
Fireplaces Number 1
Fireplaces Type Gas Log
Fireplace Yes
Appliance Cooktop, Dishwasher, Disposal, Self Cleaning Oven, Electric Oven, Microwave, Electric Water Heater
Laundry 2nd Floor, Walk-in, Laundry Room
Exterior
Parking Features Attached, Paved
Garage Spaces 2.0
Fence Fenced
Community Features None
Utilities Available Underground Utilities
Roof Type Architectural
Garage Yes
Building
Lot Description 1/2 Acre or Less, Few Trees
Story 2
Foundation Slab
Sewer Public Sewer
Water Public, Easley Central
Architectural Style Traditional
Schools
Elementary Schools Liberty
Middle Schools Liberty
High Schools Liberty
Others
HOA Fee Include None
Read Less Info
Want to know what your home might be worth? Contact us for a FREE valuation!

Our team is ready to help you sell your home for the highest possible price ASAP
Bought with Keller Williams Greenville Cen






