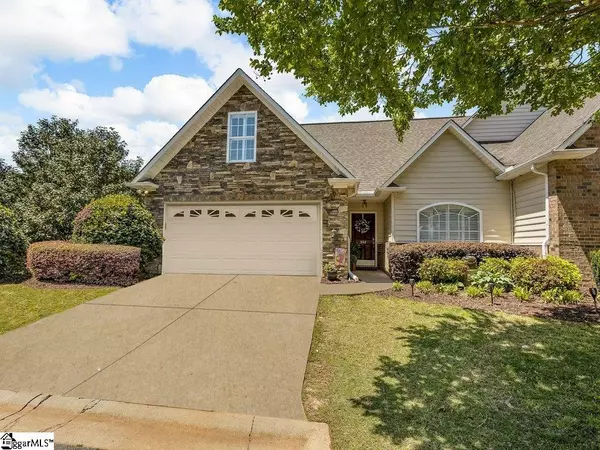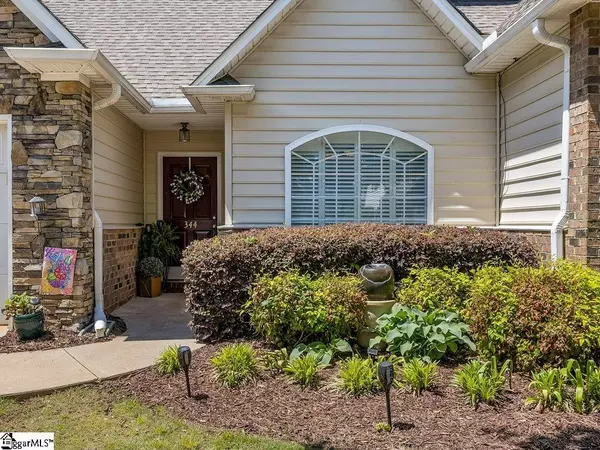$236,000
$229,900
2.7%For more information regarding the value of a property, please contact us for a free consultation.
3 Beds
3 Baths
2,014 SqFt
SOLD DATE : 06/29/2021
Key Details
Sold Price $236,000
Property Type Condo
Sub Type Condominium
Listing Status Sold
Purchase Type For Sale
Square Footage 2,014 sqft
Price per Sqft $117
Subdivision Townes At Rock Springs
MLS Listing ID 1442914
Sold Date 06/29/21
Style Traditional
Bedrooms 3
Full Baths 2
Half Baths 1
HOA Fees $16/ann
HOA Y/N yes
Annual Tax Amount $1,530
Lot Size 4,356 Sqft
Lot Dimensions 42*77*44*98
Property Description
Location of this gated community is awesome. This end unit affords you privacy and space outside. Rock Springs is a highly sought after community on the Westside of Spartanburg. It has plenty of room inside and privacy on the screened patio. This well maintained home is move in ready. This formal dining room has beautiful trim with a beautiful window. You can enter the kitchen from the dining room or hall way. This kitchen has plenty of cabinetry, backsplash, and Corian countertops. The kitchen has a tall bar countertop for meals or drinks. You will enjoy the gas logs in the living room. Off the living room is a spacious sunroom with plenty of natural light coming in. You can enter the screened porch from the sunroom. The master on main is very spacious. You will enjoy the soaker tub or separate shower. There is a 1/2 bathroom for guest on the main level. Laundry is located on the main floor. Upstairs, you will enjoy the bonus room with skylights. There are two guest bedrooms and a full bathroom upstairs. You can store all your seasonal items in this large storage closet or finish it for a large home office/home theater. This gated community offers a path to the pool and playground located in the Rock Springs subdivision. The monthly HOA fee covers the exterior insurance and maintenance, termite bond, irrigation, street lights, and gate.
Location
State SC
County Spartanburg
Area 033
Rooms
Basement None
Interior
Interior Features High Ceilings, Ceiling Fan(s), Ceiling Smooth, Countertops-Solid Surface, Open Floorplan
Heating Forced Air, Natural Gas
Cooling Central Air, Electric
Flooring Carpet, Ceramic Tile, Laminate
Fireplaces Number 1
Fireplaces Type Gas Log, Ventless
Fireplace Yes
Appliance Dishwasher, Disposal, Microwave, Gas Water Heater
Laundry 1st Floor, Laundry Room
Exterior
Parking Features Attached, Paved
Garage Spaces 2.0
Community Features Common Areas, Gated, Street Lights, Playground, Sidewalks, Lawn Maintenance, Landscape Maintenance
Utilities Available Cable Available
Roof Type Architectural
Garage Yes
Building
Lot Description Cul-De-Sac, Few Trees, Sprklr In Grnd-Full Yard
Story 2
Foundation Slab
Sewer Public Sewer
Water Public, SWS
Architectural Style Traditional
Schools
Elementary Schools Other
Middle Schools Rp Dawkins
High Schools Dorman
Others
HOA Fee Include Common Area Ins., Maintenance Structure, Insurance, Maintenance Grounds, Pool, Street Lights, Restrictive Covenants
Read Less Info
Want to know what your home might be worth? Contact us for a FREE valuation!

Our team is ready to help you sell your home for the highest possible price ASAP
Bought with Non MLS






