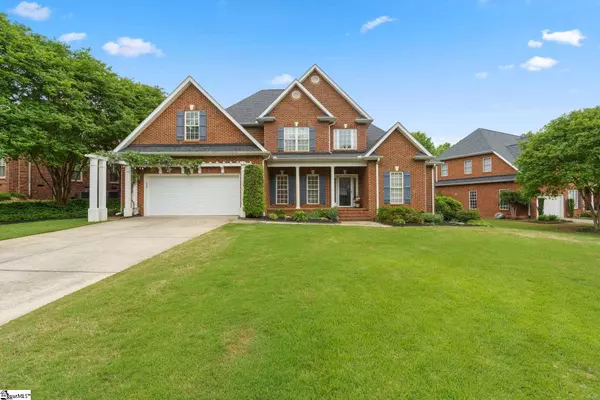$486,000
$474,000
2.5%For more information regarding the value of a property, please contact us for a free consultation.
3 Beds
3 Baths
2,827 SqFt
SOLD DATE : 06/30/2021
Key Details
Sold Price $486,000
Property Type Single Family Home
Sub Type Single Family Residence
Listing Status Sold
Purchase Type For Sale
Approx. Sqft 2800-2999
Square Footage 2,827 sqft
Price per Sqft $171
Subdivision Carisbrooke
MLS Listing ID 1443572
Sold Date 06/30/21
Style Traditional
Bedrooms 3
Full Baths 2
Half Baths 1
HOA Fees $70/ann
HOA Y/N yes
Year Built 2000
Annual Tax Amount $2,180
Lot Size 0.330 Acres
Lot Dimensions 142 x 134 x 38 x 191
Property Sub-Type Single Family Residence
Property Description
Beautiful brick home with master on main in the back of Carisbrooke subdivision. For the outdoor enthusiast, enjoy your rocking chair front porch or gorgeous arbored back deck overlooking the waterfall and "pond" in your fenced backyard. A paver patio with arbor is just waiting for a swing for two. Back inside are gleaming hardwood floors throughout the main living area. The kitchen has been completely upgraded with new cabinets, granite countertops, stainless steel appliances and a 4 burner gas stove. The great room shares a two-sided fireplace with the sunroom. The sunroom you will never want to leave with it's bead-board ceiling, skylights, built-ins and stunning Marvin Doors. The master suite has a wonderful view of the backyard, built-in shelving in the closet and a remodeled bath with a huge tiled shower, dual vanities with granite countertops, make-up table and water closet. Wrought iron railing leads you upstairs where 2 or 3 bedrooms await. Two of the bedrooms have walk-in closets. Additional updates include these new items: roof, 2 gas furnaces, upstairs AC, and garage door.
Location
State SC
County Greenville
Area 022
Rooms
Basement None
Interior
Interior Features 2 Story Foyer, High Ceilings, Ceiling Fan(s), Ceiling Cathedral/Vaulted, Ceiling Smooth, Tray Ceiling(s), Granite Counters, Walk-In Closet(s), Pantry
Heating Forced Air, Multi-Units, Natural Gas
Cooling Central Air, Electric
Flooring Carpet, Ceramic Tile, Wood
Fireplaces Number 1
Fireplaces Type Gas Log, See Through
Fireplace Yes
Appliance Gas Cooktop, Dishwasher, Disposal, Convection Oven, Microwave, Gas Water Heater
Laundry 1st Floor, Walk-in, Laundry Room
Exterior
Parking Features Attached, Paved, Garage Door Opener
Garage Spaces 2.0
Fence Fenced
Community Features Common Areas, Street Lights, Recreational Path, Pool, Sidewalks, Water Access, Neighborhood Lake/Pond
Utilities Available Underground Utilities, Cable Available
Roof Type Architectural
Garage Yes
Building
Lot Description 1/2 Acre or Less, Few Trees, Sprklr In Grnd-Full Yard
Story 2
Foundation Crawl Space
Sewer Public Sewer
Water Public, Greenville
Architectural Style Traditional
Schools
Elementary Schools Mitchell Road
Middle Schools Greenville
High Schools Eastside
Others
HOA Fee Include None
Read Less Info
Want to know what your home might be worth? Contact us for a FREE valuation!

Our team is ready to help you sell your home for the highest possible price ASAP
Bought with BHHS C Dan Joyner - Augusta Rd






