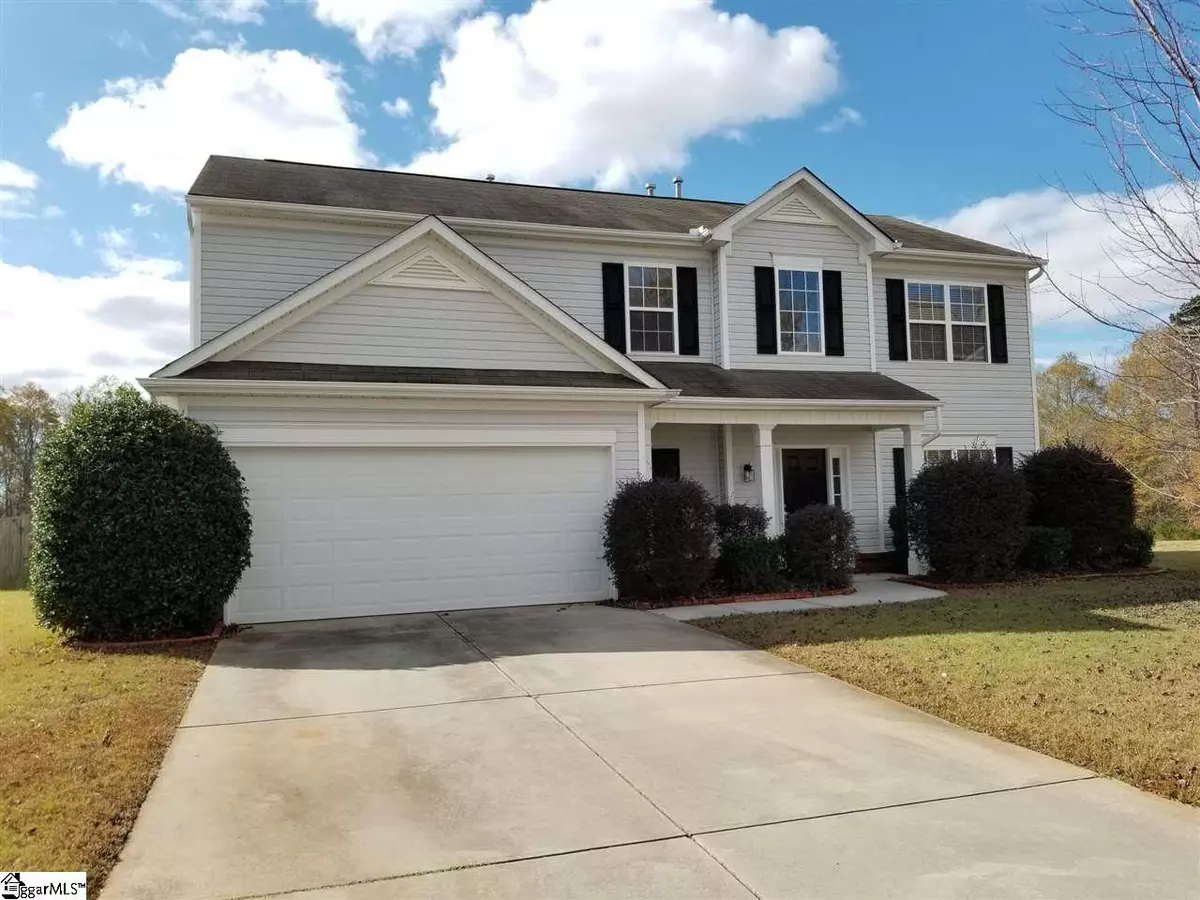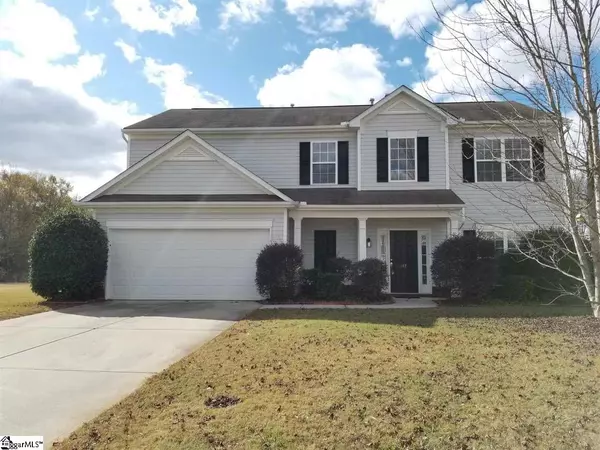$246,000
$246,000
For more information regarding the value of a property, please contact us for a free consultation.
4 Beds
3 Baths
2,410 SqFt
SOLD DATE : 01/21/2021
Key Details
Sold Price $246,000
Property Type Single Family Home
Sub Type Single Family Residence
Listing Status Sold
Purchase Type For Sale
Approx. Sqft 2400-2599
Square Footage 2,410 sqft
Price per Sqft $102
Subdivision Jonesville Landing
MLS Listing ID 1432510
Sold Date 01/21/21
Style Traditional
Bedrooms 4
Full Baths 2
Half Baths 1
HOA Fees $25/ann
HOA Y/N yes
Year Built 2005
Annual Tax Amount $3,588
Lot Size 0.290 Acres
Property Sub-Type Single Family Residence
Property Description
An awesome Simpsonville Location – close to I-85, 385, Five Forks and Woodruff Rd for all your shopping and dining needs! The interior of this 4BR/2.5BA home offers an easy living floor plan that is suitable for any lifestyle. A two-story Foyer with pendant lighting and new luxury plank floors make an excellent first impression along with a convenient half bath with a pedestal sink. An oversized entrance from the Foyer leads you into a Formal Dining Room that showcases picture frame molding, chandelier and floor to ceiling windows to allow plenty of natural light. The open flow continues into the Kitchen where the chef will be thrilled to find a full appliance package, custom tile backsplash, center island, ample workspace and spacious Breakfast area. The Living Room is a centrally located area for friends and family to gather. A wood burning fireplace adds ambience on cold evenings. Off of the living room, you will also find a convenient home office or guest quarters. All of the bedrooms are located upstairs. The Master suite is large featuring a trey ceiling, neutral carpet, garden tub with separate shower, dual sink vanity and his and her walk-in closets. All three of the secondary bedrooms are spacious in size and offer roomy closets. You'll not only find what you are looking for inside but outside as well including an attached 2-car Garage. The outdoor living space is perfect for entertaining, including a large concrete patio and flat fenced rear yard. Come see it today!
Location
State SC
County Greenville
Area 031
Rooms
Basement None
Interior
Interior Features Ceiling Fan(s), Ceiling Smooth, Tub Garden, Walk-In Closet(s), Laminate Counters
Heating Forced Air, Natural Gas
Cooling Central Air, Electric
Flooring Carpet, Vinyl
Fireplaces Number 1
Fireplaces Type Wood Burning
Fireplace Yes
Appliance Dishwasher, Disposal, Refrigerator, Electric Oven, Microwave, Gas Water Heater
Laundry 2nd Floor, Walk-in, Electric Dryer Hookup
Exterior
Parking Features Attached, Paved
Garage Spaces 2.0
Fence Fenced
Community Features Street Lights
Utilities Available Cable Available
Roof Type Composition
Garage Yes
Building
Lot Description 1/2 Acre or Less, Cul-De-Sac
Story 2
Foundation Slab
Builder Name McCar
Sewer Public Sewer
Water Public
Architectural Style Traditional
Schools
Elementary Schools Bells Crossing
Middle Schools Riverside - Anderson 4
High Schools Mauldin
Others
HOA Fee Include None
Read Less Info
Want to know what your home might be worth? Contact us for a FREE valuation!

Our team is ready to help you sell your home for the highest possible price ASAP
Bought with Non MLS
Get More Information







