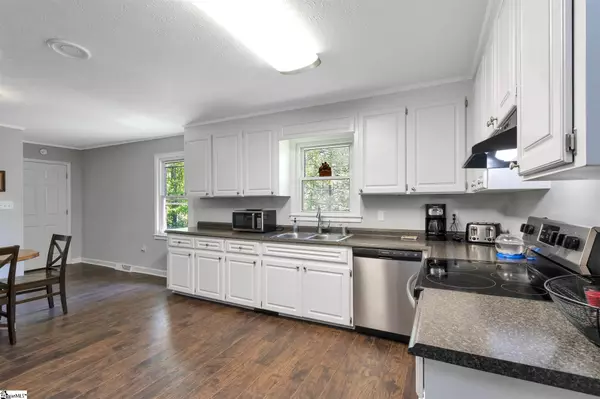$221,700
$180,000
23.2%For more information regarding the value of a property, please contact us for a free consultation.
4 Beds
3 Baths
3,069 SqFt
SOLD DATE : 07/06/2021
Key Details
Sold Price $221,700
Property Type Single Family Home
Sub Type Single Family Residence
Listing Status Sold
Purchase Type For Sale
Square Footage 3,069 sqft
Price per Sqft $72
Subdivision Other
MLS Listing ID 1442811
Sold Date 07/06/21
Bedrooms 4
Full Baths 2
Half Baths 1
HOA Y/N no
Year Built 1977
Annual Tax Amount $652
Lot Size 0.540 Acres
Property Description
This charming and updated home, in the heart of Easley, is ready for YOU! Completely updated within the last two years with paint, flooring, appliances and fixtures this home is still move in ready. With the split floor plan of this tri-level it’s easy for everyone to have their own space. The main entry opens to an office area that could also be used as a formal dining, play room or sitting room. Moving into the kitchen area you’ll be amazed at all of the space. Plenty of cabinet and counter space, lots of room for an added island or breakfast bar and enough square footage to accommodate a table & then some. A large, walk-in laundry room is off the kitchen with immediate access to the garage for easy access with groceries or muddy feet. The upper level has 2 good sized bedrooms & closets with a guest bathroom PLUS the master which features a full bath on-suite. The lower level is where it’s at! Whatever your need be, this space can accommodate. The inviting living room area has an exposed brick wall, wood burning fireplace, with sitting hearth and oversized mantel. Imagine decorating this for the holidays! There is an additional bedroom with half bath in the lower level making this a great option for an in-law suite, older child, etc. and has an additional entry from the back yard. No postage size lot here! You have over half an acre to run/play/work in and no HOA! Surround by trees you are completely private. Need additional space for all the outside toys? That’s here too with the utility building that conveys. Jump on the Doodle trail which is within walking distance from your home or hit one of the popular dining and ice cream shops downtown and be one of the first customers when the highly anticipated ‘The Silo’s’ opens. A quick and easy commute to Greenville, Clemson and the lakes makes this the perfect spot on the map!
Location
State SC
County Pickens
Area 063
Rooms
Basement Finished, Walk-Out Access
Interior
Interior Features Ceiling Fan(s), Ceiling Blown, Second Living Quarters, Laminate Counters
Heating Electric, Forced Air
Cooling Electric
Flooring Carpet, Laminate
Fireplaces Number 1
Fireplaces Type Wood Burning
Fireplace Yes
Appliance Dishwasher, Refrigerator, Free-Standing Electric Range, Electric Water Heater
Laundry 1st Floor, Walk-in, Laundry Room
Exterior
Garage Attached Carport, Parking Pad, Paved, Carport
Garage Spaces 1.0
Community Features None
Roof Type Architectural
Garage Yes
Building
Lot Description 1/2 - Acre, Sloped, Few Trees
Foundation Basement
Sewer Septic Tank
Water Public, ECU
Schools
Elementary Schools Mckissick
Middle Schools Richard H. Gettys
High Schools Easley
Others
HOA Fee Include None
Read Less Info
Want to know what your home might be worth? Contact us for a FREE valuation!

Our team is ready to help you sell your home for the highest possible price ASAP
Bought with Southern Real Estate & Dev.
Get More Information







