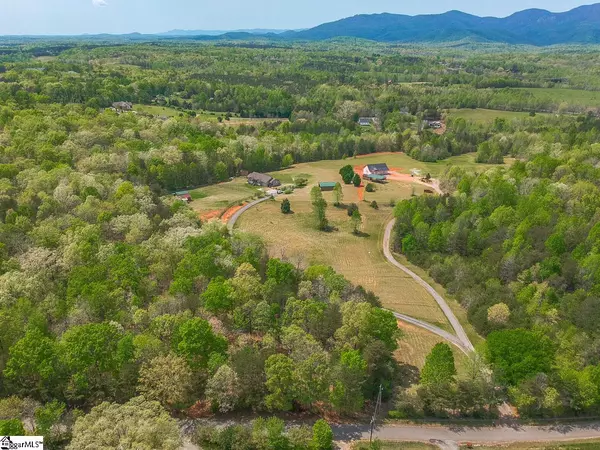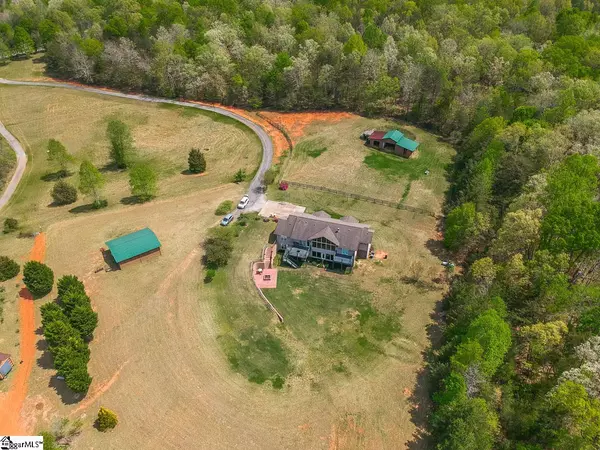$683,000
$699,900
2.4%For more information regarding the value of a property, please contact us for a free consultation.
5 Beds
4 Baths
2,507 SqFt
SOLD DATE : 07/09/2021
Key Details
Sold Price $683,000
Property Type Single Family Home
Sub Type Single Family Residence
Listing Status Sold
Purchase Type For Sale
Square Footage 2,507 sqft
Price per Sqft $272
Subdivision None
MLS Listing ID 1443333
Sold Date 07/09/21
Style Traditional
Bedrooms 5
Full Baths 4
HOA Y/N no
Year Built 2004
Annual Tax Amount $1,609
Lot Size 8.630 Acres
Property Description
A beautiful gem in Campobello overlooking Hogback Mountain & Glassy Mountain!! This amazing property is nestled on over 8 acres, 5 bedroom 4 bath, over 4900 sq. ft, and truly breathtaking. Pull up to the home and you will be greeted with open pasture and serene mountain views. Step inside and straight ahead is the main living area-the great room. This room has vaulted ceilings, wood burning fireplace, and a gorgeous full wall of windows that bring in tons of natural light - imagine getting to admire the mountains in the comfort of your living room! To the right of the great room you will find the kitchen. The kitchen has lots of countertop space, black appliances, eat in breakfast room & bar, and built in wine storage. There is also a spacious deck located right off the breakfast room...and yes mountain views! Across from the kitchen is the formal dining room, a great space for entertaining friends and family. Enter into the master bedroom on the left side of the home and see the tray ceilings, double sinks & vanities, walk-in closet, and separate tub/shower. Don't forget to check out the private porch right off the bedroom! Additionally on the main level are two more generous sized bedrooms, a full bathroom, and a spacious walk-in laundry room. If you aren't already amazed by this home, wait until you see the FULLY FINISHED BASEMENT! Step downstairs and you will enter into the rec room with gas fireplace and 2nd kitchenette area. Tons of space for additional living area, play room, man cave, and more! There are two more very spacious bedrooms on this level, as well as a weight room that is heated, and tons of additional storage space. This home really does check all the boxes! Off the back of the home is more outdoor entertaining space, such as the patio with a built in firepit and very spacious backyard. There is a shed (33x32) and barn (20x15 main part), both which have electric and water. The front pasture has water as well. This property truly is UNBELIEVABLE AND ONE OF A KIND in this market, and your chance to have your own piece of paradise in the Upstate. You do NOT want to miss your chance to see this home for yourself - schedule your showing today!!
Location
State SC
County Spartanburg
Area 014
Rooms
Basement Finished
Interior
Interior Features High Ceilings, Ceiling Fan(s), Ceiling Cathedral/Vaulted, Ceiling Smooth, Tray Ceiling(s), Open Floorplan, Laminate Counters, Pantry
Heating Electric, Multi-Units, Propane
Cooling Central Air, Electric, Multi Units
Flooring Carpet, Ceramic Tile, Wood, Marble
Fireplaces Number 2
Fireplaces Type Gas Log, Wood Burning
Fireplace Yes
Appliance Dishwasher, Disposal, Free-Standing Gas Range, Microwave, Convection Oven, Gas Oven, Electric Water Heater, Gas Water Heater
Laundry Sink, 1st Floor, Walk-in, Electric Dryer Hookup, Laundry Room
Exterior
Parking Features None, Gravel
Fence Fenced
Community Features None
Roof Type Architectural
Garage No
Building
Lot Description 5 - 10 Acres, Pasture, Sloped, Few Trees
Story 1
Foundation Basement
Sewer Septic Tank
Water Well
Architectural Style Traditional
Schools
Elementary Schools O.P. Earle
Middle Schools Landrum
High Schools Landrum
Others
HOA Fee Include None
Read Less Info
Want to know what your home might be worth? Contact us for a FREE valuation!

Our team is ready to help you sell your home for the highest possible price ASAP
Bought with Community First Real Estate






