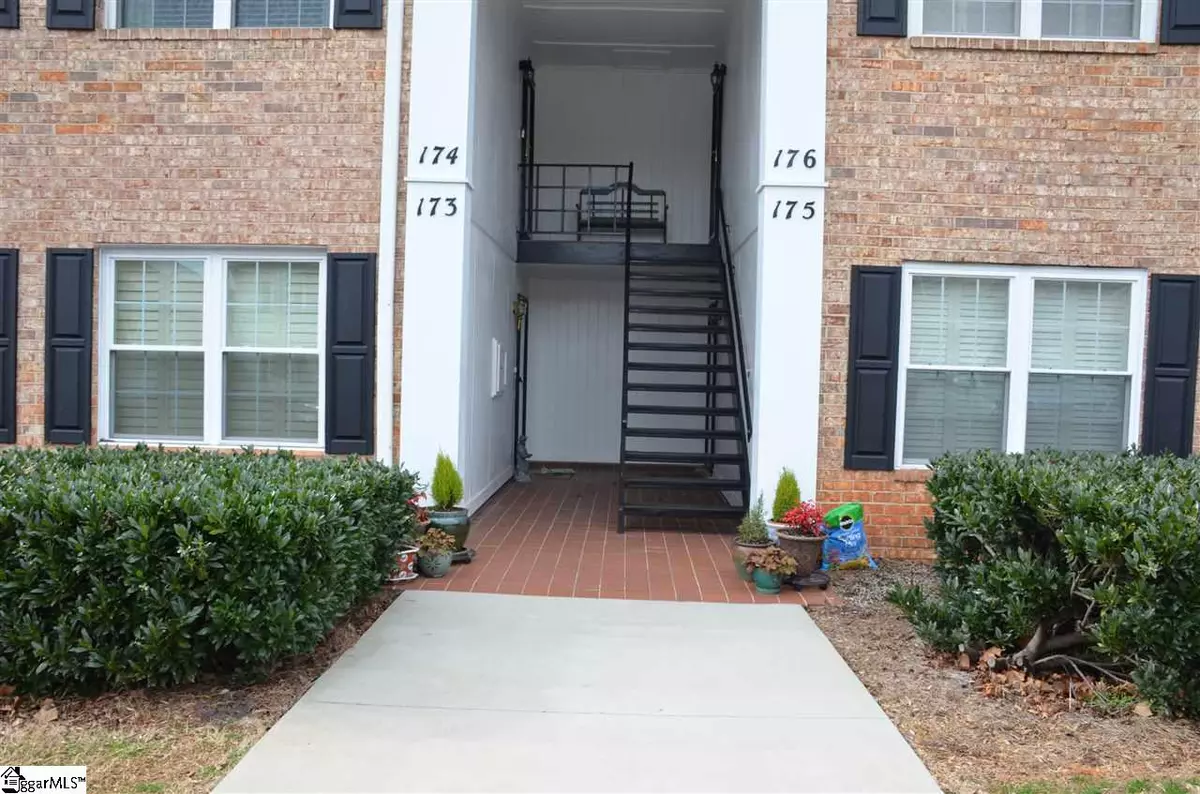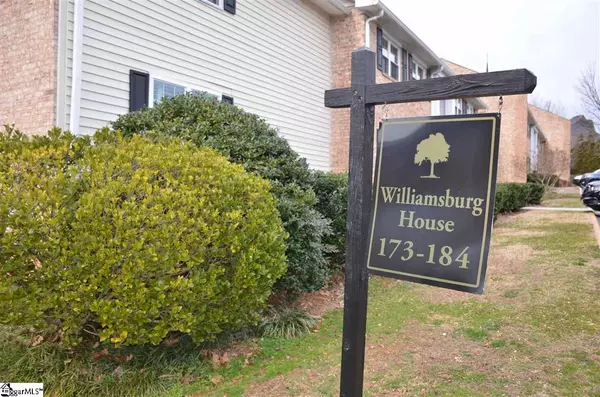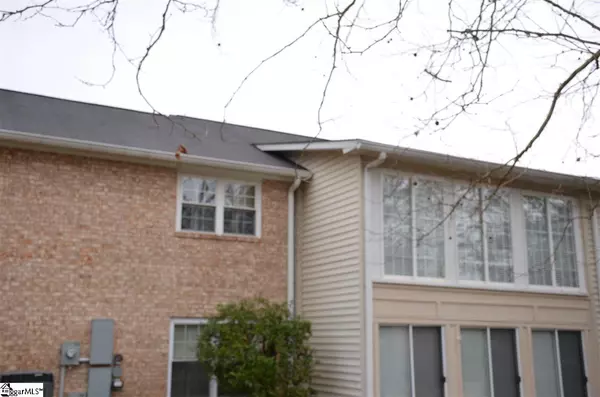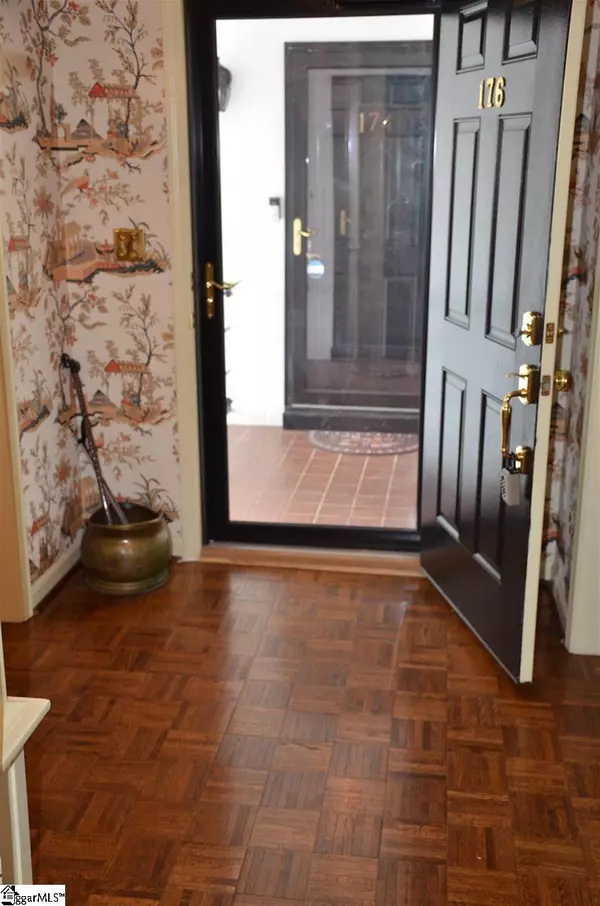$200,000
$239,000
16.3%For more information regarding the value of a property, please contact us for a free consultation.
3 Beds
2 Baths
1,541 SqFt
SOLD DATE : 07/12/2021
Key Details
Sold Price $200,000
Property Type Condo
Sub Type Condominium
Listing Status Sold
Purchase Type For Sale
Square Footage 1,541 sqft
Price per Sqft $129
Subdivision Riverbend Condos
MLS Listing ID 1436756
Sold Date 07/12/21
Style Traditional
Bedrooms 3
Full Baths 2
HOA Fees $285/mo
HOA Y/N yes
Year Built 1974
Annual Tax Amount $644
Lot Size 4,356 Sqft
Property Description
Unit 176 is an Upstairs unit tucked away from the traffic. It is rare for a 3 bedroom unit with an enclosed sunroom to come on the market. Unit needs updating but it has loads of room. Newer thermal windows and plantation shutters. This unit has the original parquet floor and it looks great. There is a nice dining room plus and an eat in kitchen. All the appliances stay with the condo including an indoor grill next to the stove top. Plenty of cabinets. The laundry room is a closet style off the kitchen and really utilizes all the space. The gem of this unit is the very large family room that is one of the biggest in Riverbend. Plus the Sunroom really offers windows every where. The sunroom offers views of the green space behind the unit. Plenty of privacy since no one is looking into your unit. And there is large storage room (8x4) off the Sun Room. This unit has two bedrooms sharing the hall bath. One of the bedrooms could be set up as a Work From Home Office. Plus a wonderful Master Suite with 2 closets, a full bathroom with a walk in shower. Riverbend has two pools, tennis courts, a clubhouse, a work out area, park and picnic area. It is 2 blocks from the YMCA. Best of all you are adjacent to the Swamp Rabbit Trail. Hop on the trail and you can be downtown in minutes. The unit needs updating but priced accordingly.
Location
State SC
County Greenville
Area 072
Rooms
Basement None
Interior
Interior Features Bookcases, Ceiling Fan(s), Ceiling Blown, Walk-In Closet(s), Laminate Counters
Heating Electric, Forced Air
Cooling Central Air, Electric
Flooring Carpet, Ceramic Tile, Parquet
Fireplaces Type None
Fireplace Yes
Appliance Down Draft, Dishwasher, Disposal, Dryer, Refrigerator, Washer, Electric Cooktop, Electric Oven, Electric Water Heater
Laundry 1st Floor, Laundry Closet, In Kitchen
Exterior
Garage See Remarks, Paved, Assigned
Community Features Boat Storage, Clubhouse, Common Areas, Fitness Center, Street Lights, Pool, Sidewalks, Tennis Court(s), Lawn Maintenance, Landscape Maintenance
Utilities Available Cable Available
Waterfront Description River
Roof Type Architectural
Garage No
Building
Lot Description 1/2 Acre or Less, Sidewalk, Few Trees
Story 1
Foundation Slab
Sewer Public Sewer
Water Public, Greenviille
Architectural Style Traditional
Schools
Elementary Schools Blythe
Middle Schools Hughes
High Schools Greenville
Others
HOA Fee Include Common Area Ins., Electricity, Maintenance Structure, Maintenance Grounds, Pest Control, Pool, Recreation Facilities, Street Lights, Trash, Water, Termite Contract, By-Laws, Parking, Restrictive Covenants
Read Less Info
Want to know what your home might be worth? Contact us for a FREE valuation!

Our team is ready to help you sell your home for the highest possible price ASAP
Bought with Coldwell Banker Caine/Williams
Get More Information







