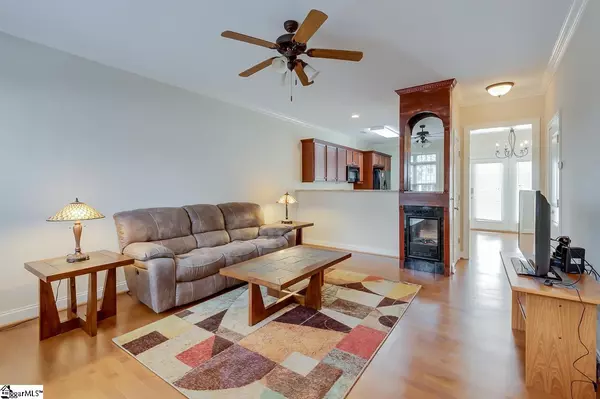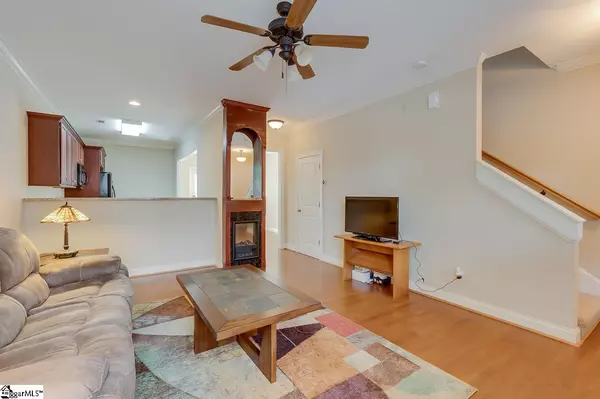$313,000
$319,900
2.2%For more information regarding the value of a property, please contact us for a free consultation.
2 Beds
3 Baths
1,252 SqFt
SOLD DATE : 06/11/2021
Key Details
Sold Price $313,000
Property Type Townhouse
Sub Type Townhouse
Listing Status Sold
Purchase Type For Sale
Square Footage 1,252 sqft
Price per Sqft $250
Subdivision Pendleton West
MLS Listing ID 1443488
Sold Date 06/11/21
Style Traditional, Craftsman
Bedrooms 2
Full Baths 2
Half Baths 1
HOA Fees $229/mo
HOA Y/N yes
Year Built 2008
Annual Tax Amount $3,685
Lot Size 1,607 Sqft
Lot Dimensions 22 x 73 x 22 x 73
Property Description
WELCOME TO YOUR NEW PENDLETON WEST TOWNHOME! This 2BR/2.5BA unit is just a short walk to Greenville’s West End and South Main Street. Enjoy maintenance-free living and enjoy the fun and convenient lifestyle living in Downtown Greenville affords you. As you walk into this spacious home, you will love the 9 foot ceilings and open layout. A high top bar separates the Kitchen and Living Area and is perfect for several barstools. The Kitchen features granite countertops and an abundance of cabinetry while opening up to the Dining Area. Upstairs you will find the nicely sized bedrooms, each with their own en-suite bathrooms. All appliances, including the washer and dryer convey with the property. Enjoy outdoor living with your privately fenced in patio and yard, perfect for grilling out and ideal for your pets. A large storage closet is perfect for bikes, grills and any other toys you may desire. Pendleton West is a terrific community and even offers gated and secured private parking for all of its residents as well as a nice common area to enjoy and get to know your neighbors. The location is top-notch with restaurants, shops and entertainment all just moments away. It is becoming more and more difficult to find so many features this close to downtown at this price point anymore, so take advantage of everything 115 S. Memminger St. has to offer. Start enjoying the Convenient, Maintenance-Free Downtown Lifestyle you’ve always wanted!
Location
State SC
County Greenville
Area 074
Rooms
Basement None
Interior
Interior Features High Ceilings, Ceiling Fan(s), Ceiling Smooth, Granite Counters, Open Floorplan, Walk-In Closet(s)
Heating Electric, Forced Air
Cooling Central Air, Electric
Flooring Carpet, Ceramic Tile, Laminate
Fireplaces Type None
Fireplace Yes
Appliance Dishwasher, Disposal, Dryer, Refrigerator, Washer, Free-Standing Electric Range, Range, Microwave, Electric Water Heater
Laundry 2nd Floor, Laundry Closet, Stackable Accommodating
Exterior
Garage See Remarks, Shared Driveway, Courtyard Entry
Fence Fenced
Community Features Common Areas, Gated, Street Lights, Sidewalks, Lawn Maintenance, Landscape Maintenance
Utilities Available Underground Utilities, Cable Available
Roof Type Architectural
Garage No
Building
Lot Description 1/2 Acre or Less, Sidewalk
Story 2
Foundation Slab
Sewer Public Sewer
Water Public, Greenville
Architectural Style Traditional, Craftsman
Schools
Elementary Schools A.J. Whittenberg
Middle Schools Sevier
High Schools Greenville
Others
HOA Fee Include Common Area Ins., Maintenance Structure, Maintenance Grounds, Street Lights, Trash, By-Laws, Parking, Restrictive Covenants
Read Less Info
Want to know what your home might be worth? Contact us for a FREE valuation!

Our team is ready to help you sell your home for the highest possible price ASAP
Bought with Live Upstate SC
Get More Information







