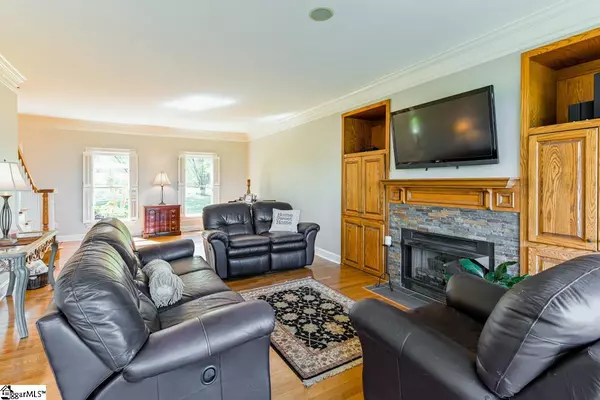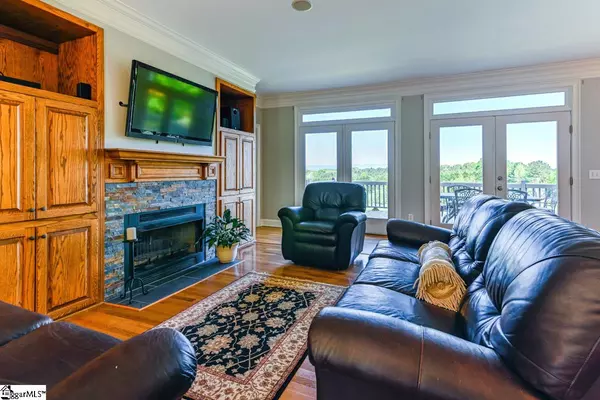$755,000
$775,000
2.6%For more information regarding the value of a property, please contact us for a free consultation.
5 Beds
4 Baths
4,152 SqFt
SOLD DATE : 08/26/2021
Key Details
Sold Price $755,000
Property Type Single Family Home
Sub Type Single Family Residence
Listing Status Sold
Purchase Type For Sale
Approx. Sqft 4200-4399
Square Footage 4,152 sqft
Price per Sqft $181
MLS Listing ID 1442533
Sold Date 08/26/21
Style Traditional
Bedrooms 5
Full Baths 4
HOA Y/N no
Year Built 1996
Annual Tax Amount $4,492
Lot Size 16.980 Acres
Property Sub-Type Single Family Residence
Property Description
SERENITY, TRANQUILITY and COUNTRY ELEGANCE…emanate from every corner of this stately home on 17 acres. Custom built by the owner for his family with meticulous detail to beauty and privacy, THIS HOME WILL NOT DISAPPOINT. The homestead was designed with the mountains in mind…you will enjoy unobstructed panoramic mountain views from nearly every room. You will sense the feeling of spacious generosity, from the semi-open concept main level with hardwoods throughout, to the family quarters on the second level, and the recreational area and spare bedroom and bath on the lower level. MASTER SUITE ON MAIN LEVEL is designed to welcome outdoor beauty inside with an abundance of windows in just the right places, while affording plenty of closet space and a whirlpool garden tub in the slate tile floored master bath with creamy white components. The living/dining area is punctuated by an oak shelf surrounded fireplace, and 3 picturesque double patio doors that lead to a 40' deck over-looking the property from which you can gaze for hours on end. The strategically placed large open kitchen is full of sturdy wood cabinetry and storage areas, as well as a handy writing desk. The home office is light and airy, and nicely set apart from the main living area. Three large upstairs bedrooms and two baths are accompanied by an immense laundry room with utility sink, cabinets, and large work area. A walk in attic on the second floor is supplemented by a third floor attic for your storage needs. The lower level has an oversized two car garage, full concrete patio under the deck, a recreation room, extra bedroom and bath, utility room, and storage closet. The home was built to accommodate an in-ground pool behind the house should that be desired, and underground utilities are placed accordingly. The property includes a portion of a large pond, and plenty of room for pasture, gardening, out buildings, and the like. You have to see it to believe it. (Please note that Fort Hill Gas will be connecting natural gas line to home this summer.)
Location
State SC
County Pickens
Area 065
Rooms
Basement Finished, Walk-Out Access, Interior Entry
Interior
Interior Features Ceiling Fan(s), Ceiling Smooth, Countertops-Solid Surface, Walk-In Closet(s), Pantry
Heating Forced Air, Propane
Cooling Central Air
Flooring Carpet, Ceramic Tile, Wood, Vinyl
Fireplaces Number 1
Fireplaces Type Gas Log, Gas Starter
Fireplace Yes
Appliance Down Draft, Cooktop, Dishwasher, Disposal, Electric Oven, Electric Water Heater
Laundry Sink, 2nd Floor, Walk-in, Electric Dryer Hookup, Laundry Room
Exterior
Parking Features Attached, Paved
Garage Spaces 2.0
Community Features None
Utilities Available Cable Available
Waterfront Description Pond
View Y/N Yes
View Mountain(s)
Roof Type Architectural
Garage Yes
Building
Lot Description 10 - 25 Acres, Sloped, Few Trees
Story 2
Foundation Basement
Sewer Septic Tank
Water Public, Six Mile Water District
Architectural Style Traditional
Schools
Elementary Schools Six Mile
Middle Schools Rc Edwards
High Schools D. W. Daniel
Others
HOA Fee Include None
Read Less Info
Want to know what your home might be worth? Contact us for a FREE valuation!

Our team is ready to help you sell your home for the highest possible price ASAP
Bought with Aggressive Realty
Get More Information







