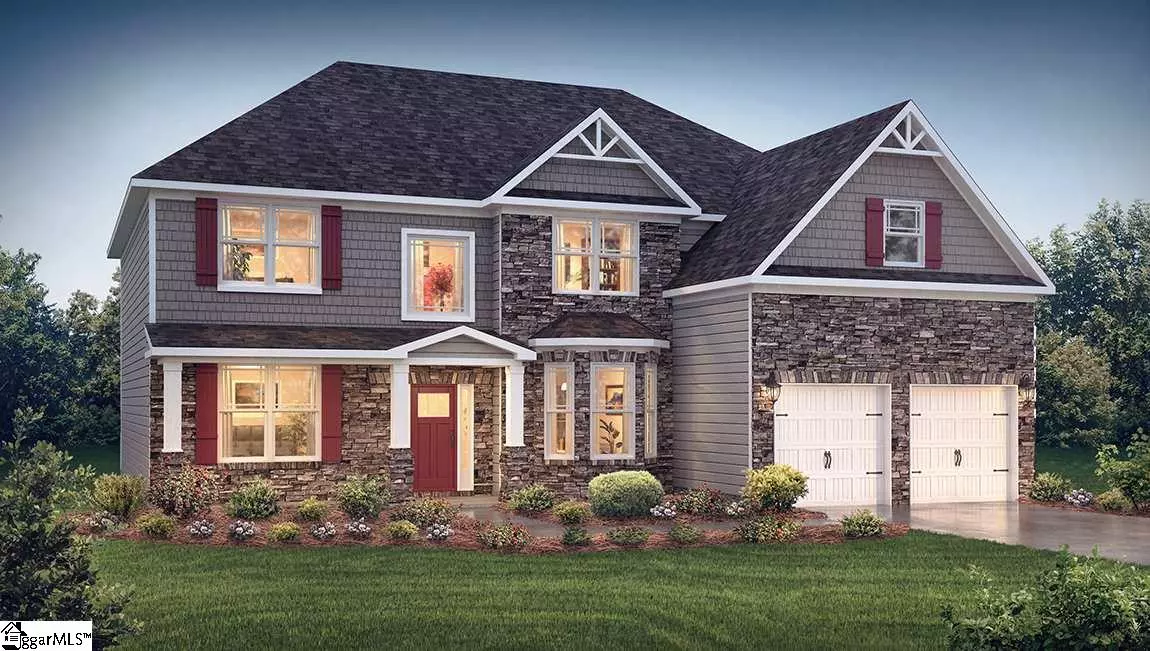$388,445
$389,920
0.4%For more information regarding the value of a property, please contact us for a free consultation.
5 Beds
4 Baths
3,945 SqFt
SOLD DATE : 01/06/2021
Key Details
Sold Price $388,445
Property Type Single Family Home
Sub Type Single Family Residence
Listing Status Sold
Purchase Type For Sale
Square Footage 3,945 sqft
Price per Sqft $98
Subdivision Fox Run
MLS Listing ID 1420133
Sold Date 01/06/21
Style Craftsman
Bedrooms 5
Full Baths 4
HOA Fees $39/ann
HOA Y/N yes
Lot Size 0.480 Acres
Lot Dimensions 63 x 258 x 185 x 169
Property Description
This beautiful two story home with an incredible open kitchen boasts a large breakfast lounge, a gourmet kitchen with gas cooktop, granite countertops, backsplash and much more! The main living area is spacious and it includes a Large Family Room, Study, bedroom and full bath which is the perfect Mother-In-Law suite. The trey ceiling in the master suite make this the perfect oasis for you. The large master bath includes a separate tub and tile shower, double sink vanity, linen closet and walk-in closet. Three other bedrooms with walk-in closets are located upstairs with a centrally located media room for family entertainment. Located in one of the fastest growing areas in the Upstate, this new home community is just minutes from I-85, I-26, BMW, Tyger River Park, and the Greenville-Spartanburg International Airport. Centrally located between Downtown Greenville and Downtown Spartanburg to offer superb dining, shopping, and entertaining options!
Location
State SC
County Spartanburg
Area 033
Rooms
Basement None
Interior
Interior Features 2 Story Foyer, High Ceilings, Ceiling Smooth, Granite Counters, Open Floorplan, Tub Garden, Walk-In Closet(s), Pantry
Heating Forced Air, Natural Gas
Cooling Central Air, Electric
Flooring Carpet, Ceramic Tile, Vinyl
Fireplaces Number 1
Fireplaces Type Gas Log
Fireplace Yes
Appliance Gas Cooktop, Dishwasher, Disposal, Oven, Microwave, Gas Water Heater, Tankless Water Heater
Laundry 2nd Floor, Walk-in, Laundry Room
Exterior
Parking Features Attached, Paved
Garage Spaces 2.0
Community Features Common Areas, Street Lights
Utilities Available Cable Available
Roof Type Architectural
Garage Yes
Building
Lot Description 1/2 Acre or Less
Story 2
Foundation Slab
Sewer Public Sewer
Water Public, SJWD
Architectural Style Craftsman
New Construction Yes
Schools
Elementary Schools Reidville
Middle Schools Florence Chapel
High Schools James F. Byrnes
Others
HOA Fee Include None
Acceptable Financing USDA Loan
Listing Terms USDA Loan
Read Less Info
Want to know what your home might be worth? Contact us for a FREE valuation!

Our team is ready to help you sell your home for the highest possible price ASAP
Bought with Jeff Cook Real Estate LLC

