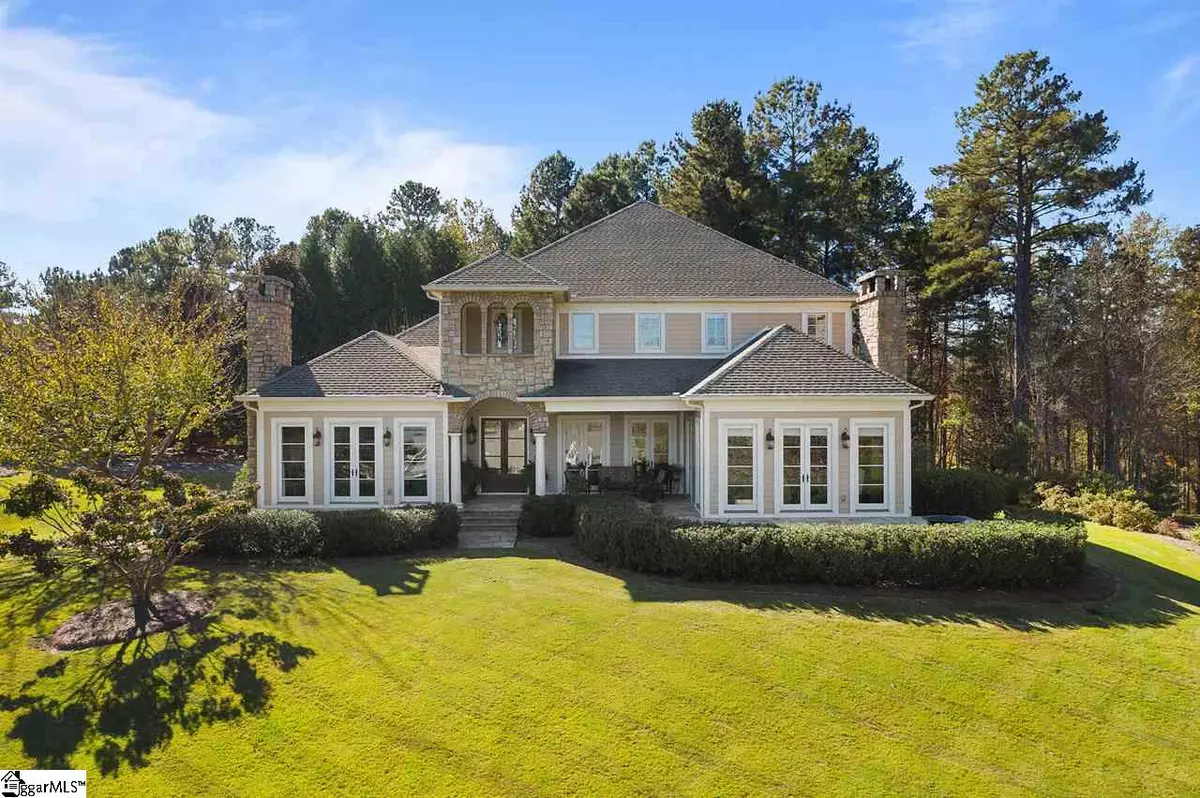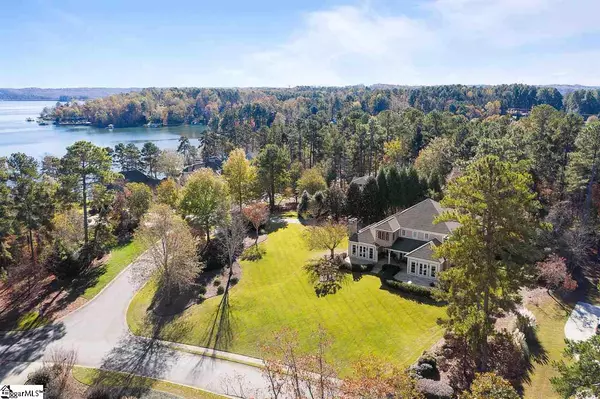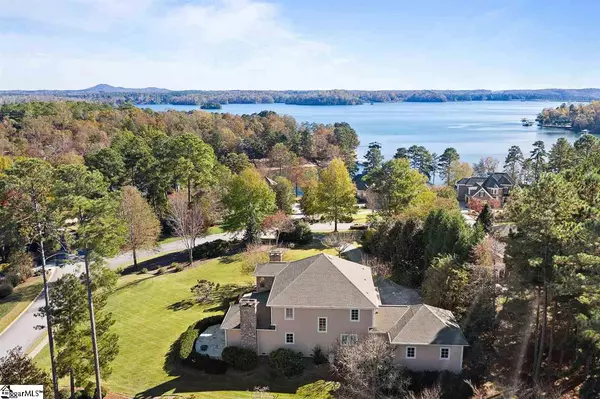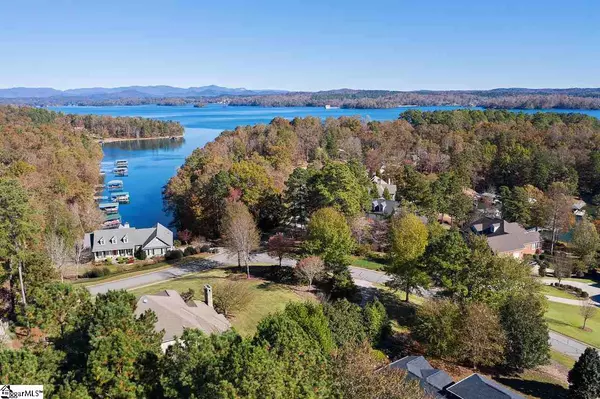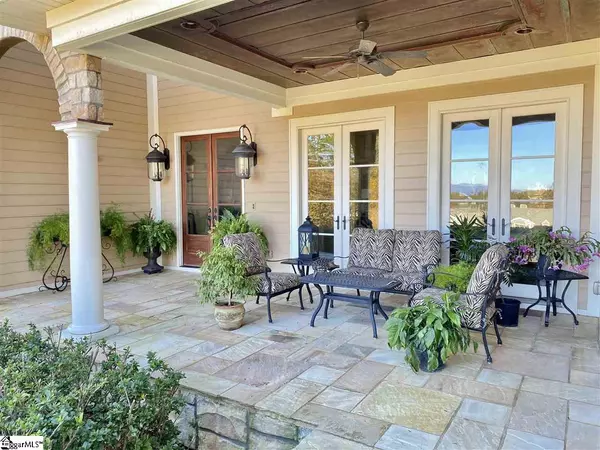$950,000
$995,000
4.5%For more information regarding the value of a property, please contact us for a free consultation.
4 Beds
4 Baths
4,833 SqFt
SOLD DATE : 11/12/2021
Key Details
Sold Price $950,000
Property Type Single Family Home
Sub Type Single Family Residence
Listing Status Sold
Purchase Type For Sale
Square Footage 4,833 sqft
Price per Sqft $196
Subdivision Wynward Pointe
MLS Listing ID 1432613
Sold Date 11/12/21
Style Other
Bedrooms 4
Full Baths 3
Half Baths 1
HOA Fees $33/ann
HOA Y/N yes
Year Built 2005
Annual Tax Amount $2,801
Lot Size 0.940 Acres
Property Description
A home that has long been admired by locals is finally on the market for the first time! 300 Woodgreene Court was expertly built by Palmer Kisker and showcases thoughtful design, detail and takes great advantage of this stunning lot and Lake/Mountain views. The front and back of the home are flanked with tall glass windows and doors to bring the natural light indoors while allowing those inside to enjoy year round lake and mountain views over the beautifully landscaped yard. Upon entry, you'll appreciate the spacious layout, tall ceilings and extensive trim work throughout the home. There's a huge open living and dining room area with built in bookshelves, gas fireplace and easy access to the covered porch and patio areas. When you're not entertaining a crowd you're likely to have a hard time leaving the keeping room located right off the kitchen--this cozy area is the perfect place to start and finish your day. The keeping room has a wood burning fireplace, room for TV, coffered ceiling and maybe one of the best places to enjoy the lake/mountains views. The kitchen lays out well for cooks and for entertaining with lots of countertop, cabinet and bar space. The stainless appliance package includes a gas cooktop, wall oven, warmer, built in microwave, refrigerator and dishwasher. The owner's suite is on the main level and privately located on the back right of the home with access to the flagstone patio. The large master bedroom allows for comfortable furniture placement as well as the luxury of lake views and it's own gas fireplace. The walk-in closet is sure to please along with the master bath with large walk-in shower, soaking tub and double vanities. Upstairs features 3 large guest bedrooms, one is a suite and the other share a jack and jill bath, a 4th room that could be used as an extra bedroom, den, exercise room or great home office. These guest bedrooms are larger than your typical bedroom allowing for large beds or multiple smaller beds depending on your family's needs. Wynward Pt. is a well established community with sidewalks, street lights, high speed cable internet and convenient access to lake and town. This property does not come with lake access but the owner has enjoyed being a member of neighboring Keowee Key via her amenity lot. Owning this lot allows them full use of Keowee Key's amenities including golf, dining, walking trail, fitness center, indoor/outdoor pools, tennis/pickle ball and boat/marina. The owner is willing to sell this lot to the buyer, if desired, and the buyer could then rent boats through Keowee Key (that's what the current owner did since they only boated a few times a year) or the buyer could lease a boat slip at the Keowee Key marina, when available, and keep their boat nearby home. Ask listing agent for details. This is a stunning home with beautiful lake and mountain views in a very desirable location and neighborhood.
Location
State SC
County Oconee
Area 067
Rooms
Basement None
Interior
Interior Features Ceiling Fan(s), Ceiling Smooth, Granite Counters, Tub Garden, Walk-In Closet(s), Pantry
Heating Electric, Multi-Units
Cooling Electric, Multi Units
Flooring Carpet, Ceramic Tile, Wood
Fireplaces Number 3
Fireplaces Type Gas Log, Wood Burning
Fireplace Yes
Appliance Gas Cooktop, Dishwasher, Disposal, Oven, Refrigerator, Electric Oven, Warming Drawer, Microwave, Electric Water Heater
Laundry Sink, 1st Floor, Walk-in, Electric Dryer Hookup, Laundry Room
Exterior
Parking Features Attached, Paved
Garage Spaces 2.0
Utilities Available Underground Utilities, Cable Available
View Y/N Yes
View Mountain(s), Water
Roof Type Architectural, Other
Garage Yes
Building
Lot Description 1/2 - Acre, Corner Lot, Sloped, Sprklr In Grnd-Partial Yd, Interior Lot
Story 2
Foundation Crawl Space
Sewer Septic Tank
Water Public, Seneca Light & Water
Architectural Style Other
Schools
Elementary Schools Keowee
Middle Schools Walhalla
High Schools Walhalla
Others
HOA Fee Include None
Read Less Info
Want to know what your home might be worth? Contact us for a FREE valuation!

Our team is ready to help you sell your home for the highest possible price ASAP
Bought with Justin Winter Sotheby's Intl.

