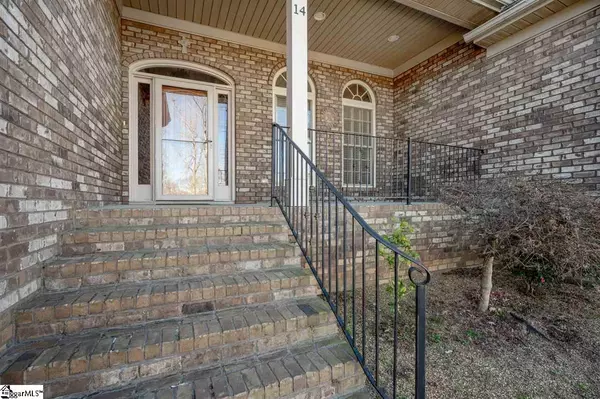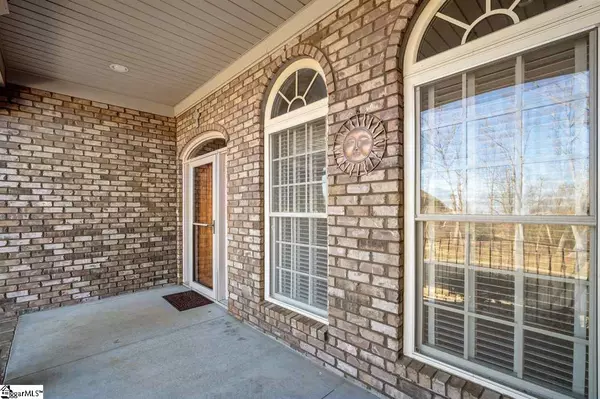$355,000
$355,000
For more information regarding the value of a property, please contact us for a free consultation.
4 Beds
3 Baths
2,304 SqFt
SOLD DATE : 02/26/2021
Key Details
Sold Price $355,000
Property Type Single Family Home
Sub Type Single Family Residence
Listing Status Sold
Purchase Type For Sale
Square Footage 2,304 sqft
Price per Sqft $154
Subdivision Lakeside @ Blue Ridge Plantation
MLS Listing ID 1436007
Sold Date 02/26/21
Style Traditional
Bedrooms 4
Full Baths 2
Half Baths 1
HOA Fees $25/ann
HOA Y/N yes
Year Built 2008
Annual Tax Amount $1,935
Lot Size 8,276 Sqft
Lot Dimensions 60 x 113 x 94 x 107
Property Description
It is rare that a home comes available in Lakeside @ Blue Ridge Plantation, do not miss this opportunity. Welcome to this wonderful one level, all brick custom built home in the beautiful lakeside community! Wrought iron front porch leads you into the gorgeous red oak hardwood floors throughout the main living areas. The bright open dining room with extensive molding opens into the great room, with a vaulted ceiling and gas fireplace with tile surround.The breakfast nook opens into the awesome kitchen, which has large pantry with a designer door, lots of cabinets and counterspace. The custom glazed cabinets with upper coffee highlight and crown molding, subway tile back splash with granite countertops. Stainless appliances, gas range and the french door refrigerator and washer and dryer convey with the home. Central vac system throughout the house. Huge master suite with tray ceiling and recessed lighting lead to master bath has separate vanities, over sized tile shower with dual shower heads, jetted soak tub and glass block windows for privacy and light! Recessed lighting is abundant in this home, all hardwoods and tile throughout the split floorplan Epoxy finished flooring in the garage and fenced in back yard for the fur babies of the family. Screen patio for relaxing with patio on each side of screen. Blue Ridge Plantation community has pool and cabaña pool house, tons of walking trails. short distance to Lake Robinson public boat landing, picnic areas and open grassy play sections. Less than 10 mins to downtown Greer for shopping and restaurants, 20 mins form Greenville. Great home in great location convenient to GSP airport, I-85, hospitals and business commutes.
Location
State SC
County Greenville
Area 013
Rooms
Basement None
Interior
Interior Features High Ceilings, Ceiling Fan(s), Ceiling Cathedral/Vaulted, Ceiling Smooth, Granite Counters, Open Floorplan, Walk-In Closet(s), Split Floor Plan
Heating Forced Air, Natural Gas
Cooling Central Air, Electric
Flooring Ceramic Tile, Wood
Fireplaces Number 1
Fireplaces Type Gas Log, Ventless
Fireplace Yes
Appliance Dishwasher, Disposal, Dryer, Self Cleaning Oven, Refrigerator, Washer, Range, Microwave, Gas Water Heater
Laundry Sink, 1st Floor, Walk-in, Laundry Room
Exterior
Parking Features Attached, Paved, Garage Door Opener
Garage Spaces 2.0
Fence Fenced
Community Features Common Areas, Street Lights, Pool
Utilities Available Underground Utilities, Cable Available
Roof Type Architectural
Garage Yes
Building
Lot Description 1/2 Acre or Less, Sprklr In Grnd-Partial Yd
Story 1
Foundation Crawl Space
Sewer Public Sewer
Water Public, Blue Ridge
Architectural Style Traditional
Schools
Elementary Schools Mountain View
Middle Schools Blue Ridge
High Schools Blue Ridge
Others
HOA Fee Include None
Read Less Info
Want to know what your home might be worth? Contact us for a FREE valuation!

Our team is ready to help you sell your home for the highest possible price ASAP
Bought with BHHS C Dan Joyner - Greer






