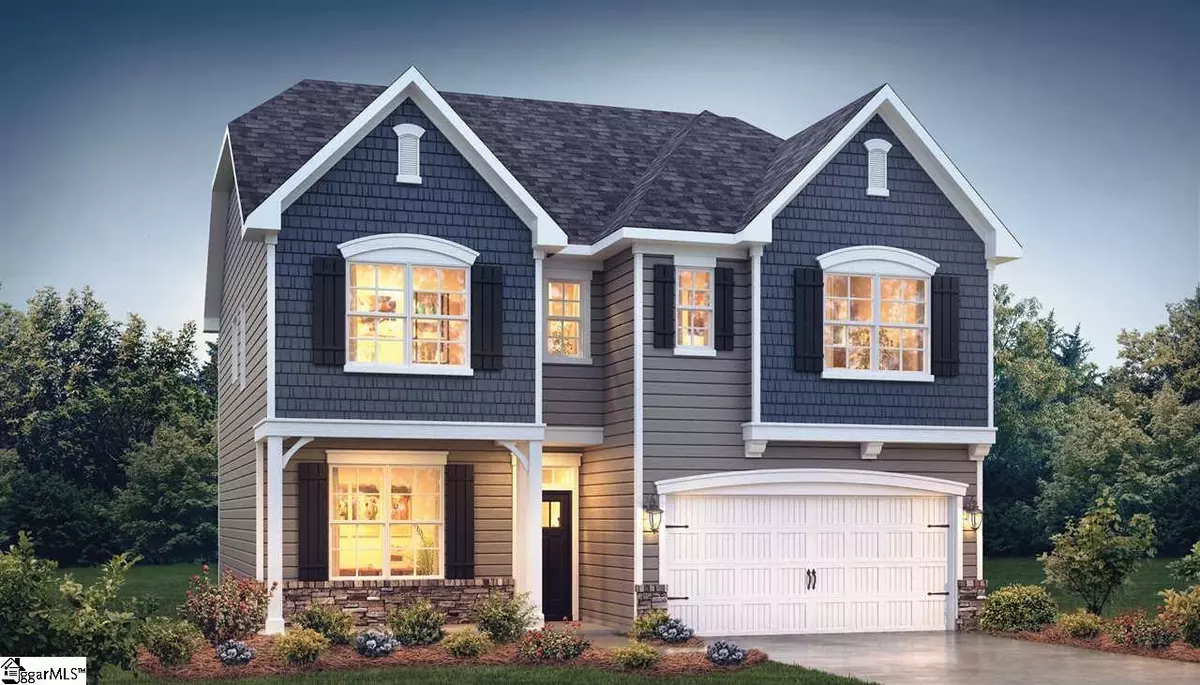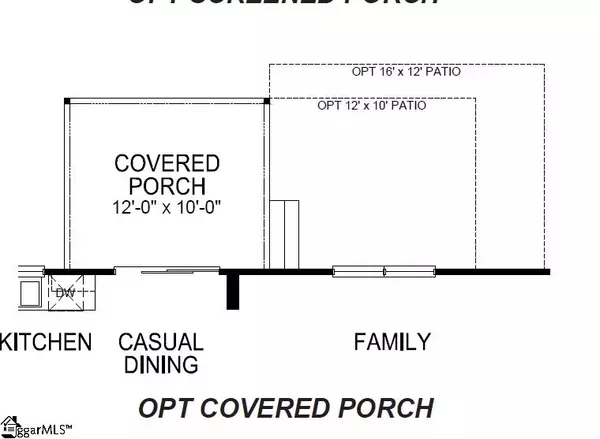$259,147
$259,147
For more information regarding the value of a property, please contact us for a free consultation.
4 Beds
3 Baths
2,300 SqFt
SOLD DATE : 09/30/2020
Key Details
Sold Price $259,147
Property Type Single Family Home
Sub Type Single Family Residence
Listing Status Sold
Purchase Type For Sale
Square Footage 2,300 sqft
Price per Sqft $112
Subdivision Harrington
MLS Listing ID 1420254
Sold Date 09/30/20
Style Traditional, Craftsman
Bedrooms 4
Full Baths 2
Half Baths 1
HOA Fees $45/ann
HOA Y/N yes
Lot Size 8,450 Sqft
Lot Dimensions 65 x 130
Property Description
Enjoy easy living, resort-style amenities and affordable luxury in a beautiful natural setting at Harrington Park. Located on Fork Shoals Rd near major interstates, five minutes from the Donaldson Center and less than 10 miles to Falls Park in downtown Greenville. The Verwood is a thoughtfully designed 4 bedroom, 2.5 bath floorplan that offers; 9 foot ceilings,formal DR, low maintenance Revwood laminate flooring and extensive molding throughout the entire first floor. The expansive kitchen is open to the family room and features long-lasting LED lighting lighting, granite countertops, ceramic tile backsplash, stainless steel dishwasher, microwave, and gas stove with a unique bar top island with seating! The breakfast area looks out to the Rear Covered Patio and backyard. Upstairs there are 4 massive bedrooms, 2 full bathrooms, a spacious laundry room and tons of closet space. The Master Bedroom has a Walk-In Closet that is a "must see", the Master Bath has Ceramic Tile Floors, a large tile shower and separate tub. The home includes an abundance of designer and energy saving features as well as the latest Smart Home Technology features along with the benefits of a New Home Warranty!
Location
State SC
County Greenville
Area 042
Rooms
Basement None
Interior
Interior Features High Ceilings, Ceiling Smooth, Tray Ceiling(s), Granite Counters, Open Floorplan, Tub Garden, Walk-In Closet(s), Pantry, Radon System
Heating Forced Air, Natural Gas, Damper Controlled
Cooling Central Air, Electric, Damper Controlled
Flooring Carpet, Ceramic Tile, Laminate, Vinyl
Fireplaces Number 1
Fireplaces Type Gas Log
Fireplace Yes
Appliance Dishwasher, Disposal, Free-Standing Gas Range, Self Cleaning Oven, Convection Oven, Electric Oven, Microwave, Microwave-Convection, Gas Water Heater, Tankless Water Heater
Laundry 2nd Floor, Walk-in, Laundry Room
Exterior
Garage Attached, Paved
Garage Spaces 2.0
Community Features Common Areas, Street Lights, Playground, Pool, Sidewalks
Utilities Available Underground Utilities, Cable Available
Roof Type Architectural
Garage Yes
Building
Lot Description 1/2 Acre or Less, Sidewalk
Story 2
Foundation Slab
Sewer Public Sewer
Water Public
Architectural Style Traditional, Craftsman
New Construction Yes
Schools
Elementary Schools Robert Cashion
Middle Schools Woodmont
High Schools Southside
Others
HOA Fee Include None
Acceptable Financing USDA Loan
Listing Terms USDA Loan
Read Less Info
Want to know what your home might be worth? Contact us for a FREE valuation!

Our team is ready to help you sell your home for the highest possible price ASAP
Bought with BHHS C Dan Joyner - Pelham
Get More Information







