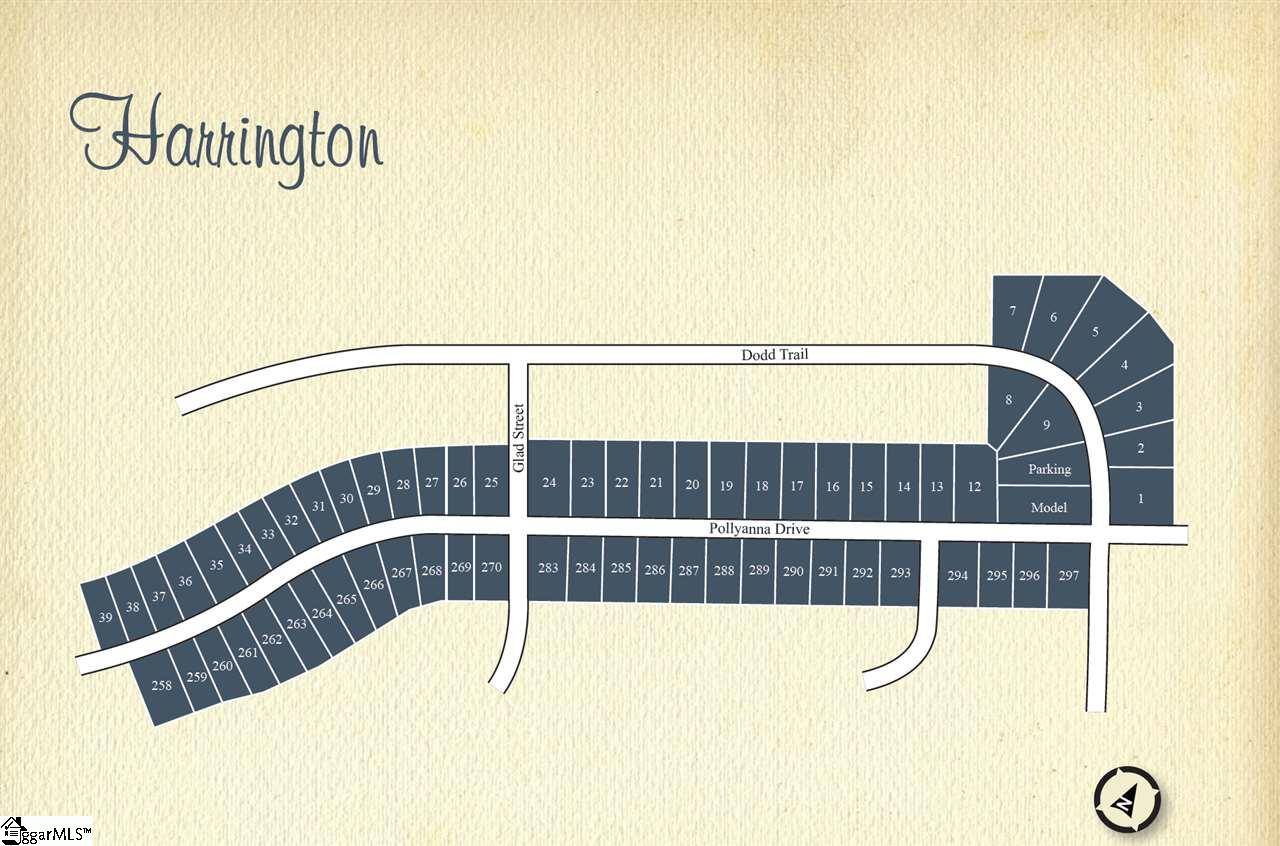$301,631
$299,431
0.7%For more information regarding the value of a property, please contact us for a free consultation.
4 Beds
4 Baths
2,709 SqFt
SOLD DATE : 11/30/2020
Key Details
Sold Price $301,631
Property Type Single Family Home
Sub Type Single Family Residence
Listing Status Sold
Purchase Type For Sale
Approx. Sqft 2600-2799
Square Footage 2,709 sqft
Price per Sqft $111
Subdivision Harrington
MLS Listing ID 1420426
Sold Date 11/30/20
Style Traditional,Craftsman
Bedrooms 4
Full Baths 3
Half Baths 1
Construction Status Under Construction
HOA Fees $45/ann
HOA Y/N yes
Building Age Under Construction
Lot Size 8,450 Sqft
Lot Dimensions 65 x 130
Property Sub-Type Single Family Residence
Property Description
The Windsor is a 4 bedroom, 3.5 bath home plus a loft. This open floor plan features Owners Suite on MAIN floor, a formal dining room, spacious kitchen, breakfast area and a large family room with a gas log fireplace. Granite counter tops in the Kitchen and all baths, low maintenance Revwood laminate flooring in all living spaces, Stainless Steel appliances including gas range, microwave and dishwasher included! Master bedroom with Trey Ceiling and large walk-in closet. Staircase with landing leads to Huge loft area. 3 large Bedrooms with walk in closets. Rear Covered porch. The home completes complete with a Fully Sodded yard, Pest Ban Termite System, Radiant Barrier Roof Sheathing, a Home Warranty and all the latest Smart Home Technology Devices. Harrington is Greenville's new, hottest selling community! Enjoy the peace and quiet with quick, easy access to all your daily conveniences. This Incredible Swim Community is tucked away, yet so convenient to Greenville, Mauldin and Simpsonville. Harrington is minutes to I-85,and I-185 and a short drive to downtown Greenville. Easy access to Premier Dining, Shopping, Entertainment and Major Medical facilities! Home and community information, including pricing, included features, terms, availability and amenities, are subject to change and prior sale at any time without notice. Square footages are approximate. Pictures, photographs, colors, features, and sizes are for illustration purposes only and will vary from the homes as built.
Location
State SC
County Greenville
Area 042
Rooms
Basement None
Interior
Interior Features High Ceilings, Ceiling Smooth, Tray Ceiling(s), Granite Counters, Open Floorplan, Tub Garden, Walk-In Closet(s), Pantry, Radon System
Heating Forced Air, Natural Gas, Damper Controlled
Cooling Central Air, Electric, Damper Controlled
Flooring Carpet, Ceramic Tile, Laminate, Vinyl
Fireplaces Number 1
Fireplaces Type Gas Log
Fireplace Yes
Appliance Dishwasher, Disposal, Free-Standing Gas Range, Self Cleaning Oven, Convection Oven, Electric Oven, Microwave, Microwave-Convection, Gas Water Heater, Tankless Water Heater
Laundry 1st Floor, Walk-in, Electric Dryer Hookup, Laundry Room
Exterior
Parking Features Attached, Paved
Garage Spaces 2.0
Community Features Common Areas, Street Lights, Playground, Pool, Sidewalks, Other
Utilities Available Underground Utilities, Cable Available
Roof Type Architectural
Garage Yes
Building
Lot Description 1/2 Acre or Less, Sidewalk
Story 2
Foundation Slab
Builder Name D R Horton
Sewer Public Sewer
Water Public
Architectural Style Traditional, Craftsman
New Construction Yes
Construction Status Under Construction
Schools
Elementary Schools Robert Cashion
Middle Schools Woodmont
High Schools Southside
Others
HOA Fee Include None
Acceptable Financing USDA Loan
Listing Terms USDA Loan
Read Less Info
Want to know what your home might be worth? Contact us for a FREE valuation!

Our team is ready to help you sell your home for the highest possible price ASAP
Bought with RE/MAX Reach





