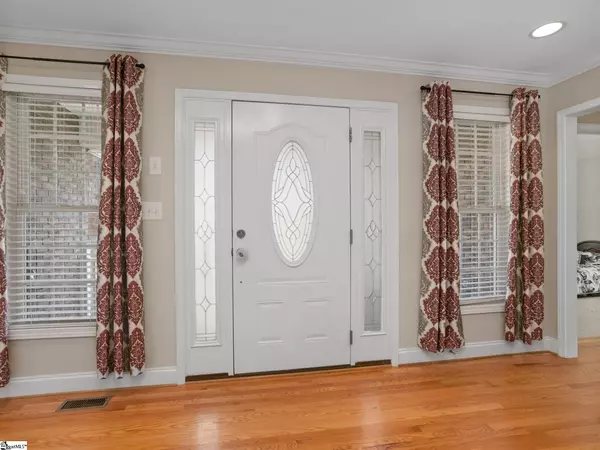$299,900
$289,900
3.4%For more information regarding the value of a property, please contact us for a free consultation.
3 Beds
3 Baths
2,139 SqFt
SOLD DATE : 06/10/2021
Key Details
Sold Price $299,900
Property Type Single Family Home
Sub Type Single Family Residence
Listing Status Sold
Purchase Type For Sale
Square Footage 2,139 sqft
Price per Sqft $140
Subdivision Other
MLS Listing ID 1441503
Sold Date 06/10/21
Style Traditional
Bedrooms 3
Full Baths 2
Half Baths 1
HOA Fees $14/ann
HOA Y/N yes
Year Built 2008
Annual Tax Amount $1,537
Lot Size 0.600 Acres
Property Description
Are you looking for a home with a split bedroom plan or maybe you just need more elbow room, then look no further because this home has it. As you arrive at the home you will be excited to see the great curb appeal. Open the front door and see all of the hardwood floors. The great room has hardwoods under the carpet. The great room has raised ceiling, a gas log fireplace and a large built-in bookcase. This home has a formal dining room that is just off of the kitchen. The owner's suite is large with raised ceilings, the bath has double vanities, separate shower and a jetted tub. Another great feature of this home is the walk-in laundry room with sink. The bonus room has a half bath, closet and access to the attic. Don't forget about the spacious fenced-in back yard. You can sip your morning coffee on the screened-in porch or BBQ on the deck while everyone else plays in the backyard. Call today to schedule a private tour and see how you can make this your next address.
Location
State SC
County Spartanburg
Area 015
Rooms
Basement None
Interior
Interior Features High Ceilings, Ceiling Fan(s), Ceiling Cathedral/Vaulted, Ceiling Smooth, Tray Ceiling(s), Granite Counters, Open Floorplan, Walk-In Closet(s), Split Floor Plan
Heating Electric, Forced Air, Multi-Units
Cooling Central Air, Electric
Flooring Carpet, Ceramic Tile, Wood, Hwd/Pine Flr Under Carpet
Fireplaces Number 1
Fireplaces Type Gas Log, Ventless
Fireplace Yes
Appliance Cooktop, Dishwasher, Disposal, Electric Cooktop, Free-Standing Electric Range, Microwave, Electric Water Heater
Laundry Sink, 1st Floor, Walk-in, Electric Dryer Hookup, Laundry Room
Exterior
Parking Features Attached, Paved, Garage Door Opener
Garage Spaces 2.0
Fence Fenced
Community Features None
Utilities Available Underground Utilities, Cable Available
Roof Type Architectural
Garage Yes
Building
Lot Description 1/2 - Acre, Few Trees
Story 1
Foundation Crawl Space
Sewer Septic Tank
Water Public, SWS
Architectural Style Traditional
Schools
Elementary Schools Carlisle-Foster
Middle Schools Rainbow Lake
High Schools Boiling Springs
Others
HOA Fee Include Street Lights
Read Less Info
Want to know what your home might be worth? Contact us for a FREE valuation!

Our team is ready to help you sell your home for the highest possible price ASAP
Bought with Non MLS






