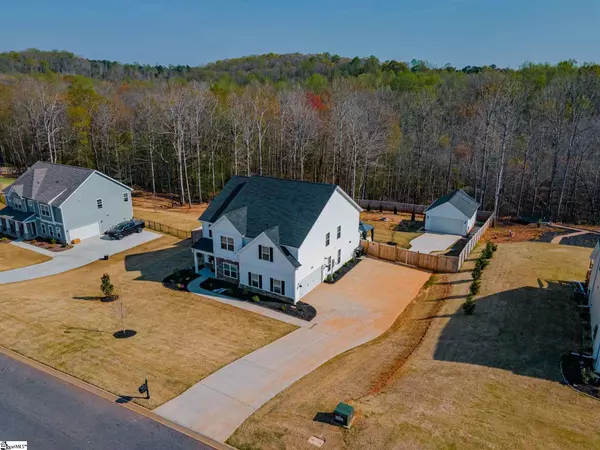$465,000
$480,000
3.1%For more information regarding the value of a property, please contact us for a free consultation.
5 Beds
3 Baths
3,651 SqFt
SOLD DATE : 05/27/2021
Key Details
Sold Price $465,000
Property Type Single Family Home
Sub Type Single Family Residence
Listing Status Sold
Purchase Type For Sale
Approx. Sqft 3400-3599
Square Footage 3,651 sqft
Price per Sqft $127
Subdivision Avendell
MLS Listing ID 1441535
Sold Date 05/27/21
Style Traditional
Bedrooms 5
Full Baths 3
HOA Fees $27/ann
HOA Y/N yes
Year Built 2019
Annual Tax Amount $1,955
Lot Size 0.670 Acres
Property Sub-Type Single Family Residence
Property Description
Welcome to 316 Avendell Drive. This stunning 2-year-old home is turn-key plus with custom details galore. As you enter into the beautiful 2 story foyer, you will quickly notice the workmanship that gives this home an extra wow factor. With shiplap walls, custom built-ins, coffered ceilings, gorgeous light fixtures, this home truly has it all. Downstairs you will find an open floor plan that includes a gourmet kitchen, butlers pantry, sunroom, dining area, great room, and guest suite. The upstairs features a loft-style living space, a large master bedroom with an upgraded master bathroom, and 3 additional bedrooms. Step outside into a large fenced-in yard that includes a workshop that will have you ready for any project and many other extras. If you don't believe in love at first sight, you will after seeing this home.
Location
State SC
County Anderson
Area 054
Rooms
Basement None
Interior
Interior Features 2 Story Foyer, High Ceilings, Ceiling Fan(s), Ceiling Smooth, Tray Ceiling(s), Countertops-Solid Surface, Open Floorplan, Tub Garden, Walk-In Closet(s), Coffered Ceiling(s), Countertops – Quartz, Pantry, Pot Filler Faucet, Radon System
Heating Natural Gas
Cooling Central Air, Electric
Flooring Carpet, Ceramic Tile, Wood
Fireplaces Number 1
Fireplaces Type Gas Log
Fireplace Yes
Appliance Gas Cooktop, Dishwasher, Disposal, Oven, Microwave, Microwave-Convection, Gas Water Heater, Tankless Water Heater
Laundry 2nd Floor, Walk-in, Electric Dryer Hookup, Laundry Room
Exterior
Parking Features See Remarks, Paved, Garage Door Opener, Side/Rear Entry, Workshop in Garage, Attached, Detached, Key Pad Entry
Garage Spaces 5.0
Fence Fenced
Community Features Clubhouse, Common Areas, Street Lights, Pool
Utilities Available Underground Utilities, Cable Available
Roof Type Architectural
Garage Yes
Building
Lot Description 1/2 - Acre, Few Trees, Wooded, Sprklr In Grnd-Partial Yd
Story 2
Foundation Slab
Builder Name Mungo Homes
Sewer Septic Tank
Water Public, Southside Rural
Architectural Style Traditional
Schools
Elementary Schools Hunt Meadows
Middle Schools Wren
High Schools Wren
Others
HOA Fee Include None
Read Less Info
Want to know what your home might be worth? Contact us for a FREE valuation!

Our team is ready to help you sell your home for the highest possible price ASAP
Bought with RE/MAX Results Easley
Get More Information







