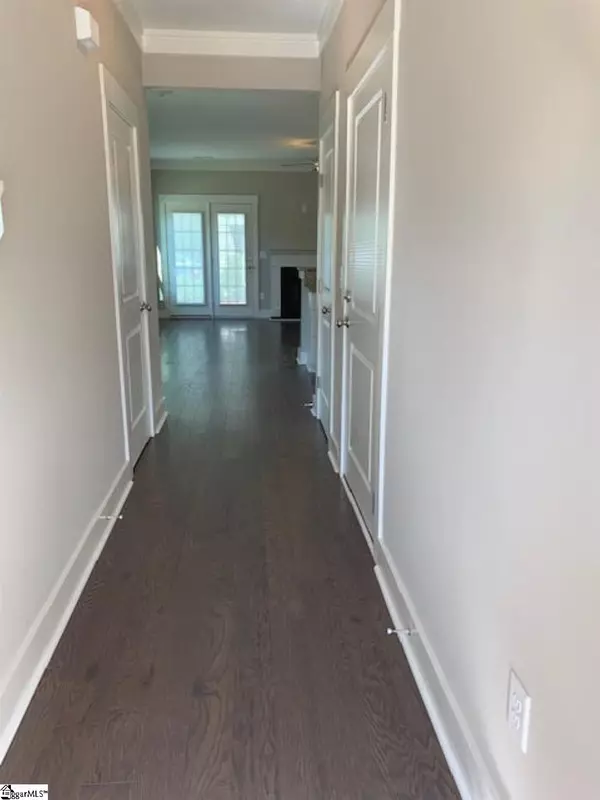$202,000
$204,000
1.0%For more information regarding the value of a property, please contact us for a free consultation.
3 Beds
3 Baths
1,564 SqFt
SOLD DATE : 06/29/2021
Key Details
Sold Price $202,000
Property Type Condo
Sub Type Condominium
Listing Status Sold
Purchase Type For Sale
Square Footage 1,564 sqft
Price per Sqft $129
Subdivision The Townes At Eastside
MLS Listing ID 1444551
Sold Date 06/29/21
Style Craftsman
Bedrooms 3
Full Baths 2
Half Baths 1
HOA Fees $150/mo
HOA Y/N yes
Year Built 2017
Annual Tax Amount $1,137
Lot Size 435 Sqft
Lot Dimensions .01
Property Description
Built by Cothran Homes, this Lancaster Floor Plan, Corner Lot location is flooded with light. This small neighborhood is tucked away but so accessible all your friends will want to move with you. 3, Bdrms, 2.5 Bths, Open floor plan, French Doors to Patio,Gas Log FP, Granite Counter top in Ktch, Pendant lighting, Separate pantry, Attached Garage whooo! and I am just on the first floor!!! Lux Master Suite upstairs with lots of windows, Large "Walk In" closet, (double vanity) enough shower space for 2 and more!!! Separate laundry close to Bdrms (if you strip beds and forget to make them up who will know?) plus 2 more Bdrms, Full Bth, and extra storage via "pull down" attic stairs. Oh I almost forgot, home has natural gas. Location? Let me answer my own question: close to everything. Major Hwys, GSP Airport, Shopping, Medical on and on. Minutes to Downtown Greenville, highly rated for the "downtown" vibe. Washer, Dryer, Refrigerator convey! Home is "Move In" ready. Lift Chair in home does not convey; buyer may purchase separately otherwise Seller will remove from home.
Location
State SC
County Greenville
Area 021
Rooms
Basement None
Interior
Interior Features High Ceilings, Ceiling Fan(s), Ceiling Smooth, Granite Counters
Heating Forced Air, Natural Gas
Cooling Central Air, Electric
Flooring Carpet, Ceramic Tile, Laminate, Vinyl
Fireplaces Number 1
Fireplaces Type Gas Log
Fireplace Yes
Appliance Dishwasher, Disposal, Dryer, Freezer, Self Cleaning Oven, Refrigerator, Washer, Electric Oven, Range, Microwave, Electric Water Heater
Laundry 2nd Floor, Laundry Room
Exterior
Parking Features Attached, Paved, Garage Door Opener
Garage Spaces 1.0
Community Features Common Areas, Street Lights, Other, Landscape Maintenance
Utilities Available Underground Utilities, Cable Available
Roof Type Composition
Garage Yes
Building
Lot Description Corner Lot, Sidewalk, Few Trees, Sprklr In Grnd-Full Yard
Story 2
Foundation Slab
Sewer Public Sewer
Water Public, GREENVILLE
Architectural Style Craftsman
Schools
Elementary Schools Brook Glenn
Middle Schools Northwood
High Schools Eastside
Others
HOA Fee Include Common Area Ins., Maintenance Structure, Insurance, Maintenance Grounds, Street Lights, Trash, Termite Contract, Restrictive Covenants
Read Less Info
Want to know what your home might be worth? Contact us for a FREE valuation!

Our team is ready to help you sell your home for the highest possible price ASAP
Bought with That Realty Group






