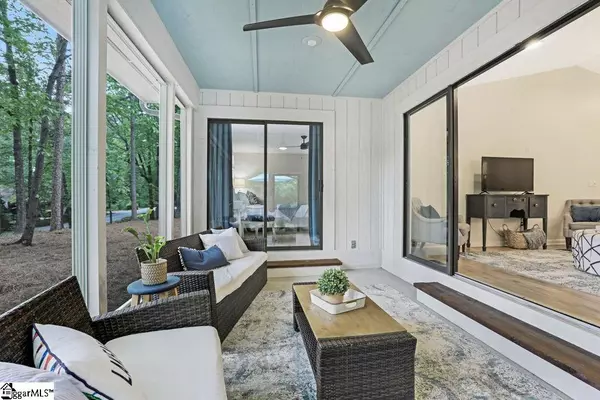$447,500
$440,000
1.7%For more information regarding the value of a property, please contact us for a free consultation.
3 Beds
3 Baths
2,283 SqFt
SOLD DATE : 06/29/2021
Key Details
Sold Price $447,500
Property Type Single Family Home
Sub Type Single Family Residence
Listing Status Sold
Purchase Type For Sale
Square Footage 2,283 sqft
Price per Sqft $196
Subdivision Keowee Key
MLS Listing ID 1444787
Sold Date 06/29/21
Style Contemporary
Bedrooms 3
Full Baths 3
HOA Fees $400/ann
HOA Y/N yes
Annual Tax Amount $898
Lot Size 0.600 Acres
Property Description
Gorgeous home in Keowee Key! Completely remodeled! The main floor features beautiful flooring, an open floor plan, and updated fixtures throughout. The living room and spacious and leads in to the dining rooom area which has plenty of space for a large family table. The kitchen is light with white cabinetry, stainless steel appliances. ample storage space, and attractive granite countertops. Right off of the living room, step onto the screened in porch and surround yourself with nature as you enjoy a quiet morning. The master bedroom on this main floor is spacious and has a full master bathroom with dual sinks and a luxurious shower. The secondary bedroom is cozy with a wood burning fireplace. Downstairs, check out the sizable bonus room and final bedroom. AND...let's not miss the beautiful lake Keowee which is just a stone's throw away. This neighborhood has all the amenities including lake access, dock, tennis courts, gated community, security guards and more! This home will not last long!!
Location
State SC
County Oconee
Area Other
Rooms
Basement Finished
Interior
Interior Features High Ceilings, Ceiling Fan(s), Ceiling Cathedral/Vaulted, Ceiling Smooth, Granite Counters, Countertops-Solid Surface, Walk-In Closet(s)
Heating Electric, Forced Air
Cooling Central Air
Flooring Ceramic Tile, Wood, Other
Fireplaces Number 1
Fireplaces Type Wood Burning
Fireplace Yes
Appliance Dishwasher, Refrigerator, Range, Microwave, Electric Water Heater
Laundry 1st Floor, Laundry Room
Exterior
Parking Features Attached, Paved
Garage Spaces 2.0
Community Features Clubhouse, Common Areas, Fitness Center, Gated, Golf, Playground, Pool, Security Guard, Tennis Court(s), Water Access, Dock, Boat Ramp
Utilities Available Cable Available
Roof Type Architectural
Garage Yes
Building
Lot Description 1/2 - Acre, Sloped, Few Trees, Wooded, Interior Lot
Story 2
Foundation Crawl Space, Basement
Sewer Public Sewer
Water Private, Keowee Key Utilities
Architectural Style Contemporary
Schools
Elementary Schools Keowee
Middle Schools Walhalla
High Schools Walhalla
Others
HOA Fee Include None
Read Less Info
Want to know what your home might be worth? Contact us for a FREE valuation!

Our team is ready to help you sell your home for the highest possible price ASAP
Bought with Non MLS






