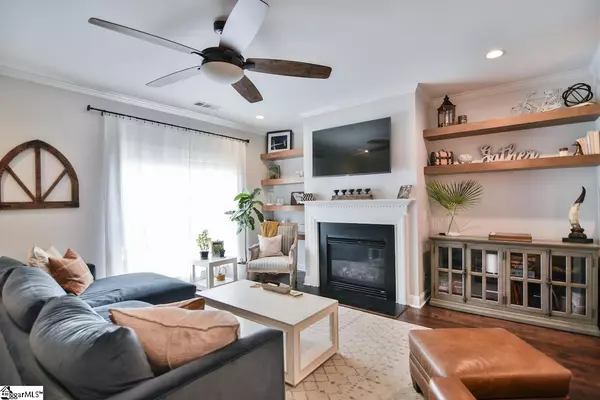$265,000
$265,000
For more information regarding the value of a property, please contact us for a free consultation.
3 Beds
2 Baths
1,740 SqFt
SOLD DATE : 07/01/2021
Key Details
Sold Price $265,000
Property Type Townhouse
Sub Type Townhouse
Listing Status Sold
Purchase Type For Sale
Square Footage 1,740 sqft
Price per Sqft $152
Subdivision Woodruff Crossing, The Townes At
MLS Listing ID 1444462
Sold Date 07/01/21
Style Patio
Bedrooms 3
Full Baths 2
HOA Fees $214/mo
HOA Y/N yes
Year Built 2007
Annual Tax Amount $1,138
Lot Dimensions 40 x 97 x 40 x 98
Property Description
CERTIFIED TURN KEY HOME! Immaculate Patio Home in quiet gated low maintenance community boasting 3 bedrooms 2 full bath END UNIT with private space! Tucked in a quiet little corner of this quaint patio community, this home has been completely updated! Fresh paint and New laminate flooring grace the entire home while new flooring showcase the owners' suite as well as the laundry room. The great room with gas log fireplace and gorgeous floating shelving is open to the sprawling kitchen featuring an abundance of cabinetry, center island, stainless steel appliances, gorgeous granite, updated lighting, serving bar and is perfectly situated open to the dining area. The owners' suite is spacious with walk-in closet and ensuite featuring dual sinks, quartz counter tops, separate soaking tub and shower overlooking the private backyard. There are two additional spacious bedrooms and bath with marble counter top. A walk-in laundry/mud room has been adorned with graceful shiplap and floating shelving and completes the floor plan. New lighting and fixtures AND a NEW ROOF and this house is practically brand new! Outside you'll find a newer screened porch nestled in the private tree lined and lush landscaped yard as well as a nice sized patio, perfect for grilling or soaking up the sun. This active community also features a salt water swimming pool and common areas. For the cherry on top, this house has been fully inspected! This won't last long!
Location
State SC
County Greenville
Area 032
Rooms
Basement None
Interior
Interior Features High Ceilings, Ceiling Fan(s), Ceiling Smooth, Granite Counters, Open Floorplan, Pantry
Heating Electric, Forced Air
Cooling Central Air, Electric
Flooring Carpet, Ceramic Tile
Fireplaces Number 1
Fireplaces Type Gas Log
Fireplace Yes
Appliance Dishwasher, Disposal, Refrigerator, Electric Oven, Range, Microwave, Gas Water Heater
Laundry 1st Floor, Walk-in, Electric Dryer Hookup, Laundry Room
Exterior
Parking Features Attached, Paved
Garage Spaces 2.0
Community Features Common Areas, Street Lights, Pool, Sidewalks
Utilities Available Underground Utilities, Cable Available
Roof Type Architectural
Garage Yes
Building
Lot Description Cul-De-Sac, Few Trees, Sprklr In Grnd-Full Yard
Story 1
Foundation Slab
Sewer Public Sewer
Water Public, Greenville
Architectural Style Patio
Schools
Elementary Schools Mauldin
Middle Schools Mauldin
High Schools Mauldin
Others
HOA Fee Include Maintenance Grounds, Trash, Termite Contract, By-Laws
Read Less Info
Want to know what your home might be worth? Contact us for a FREE valuation!

Our team is ready to help you sell your home for the highest possible price ASAP
Bought with Allen Tate Co. - Greenville






