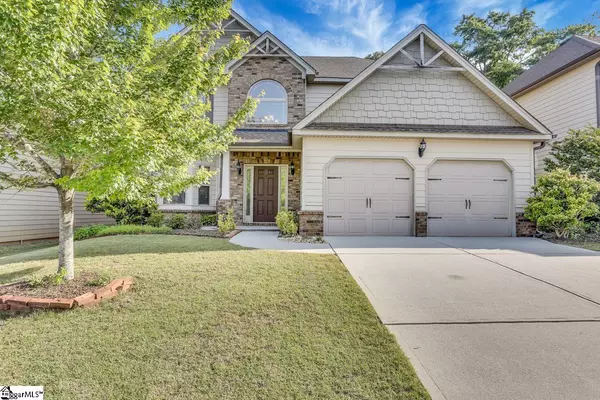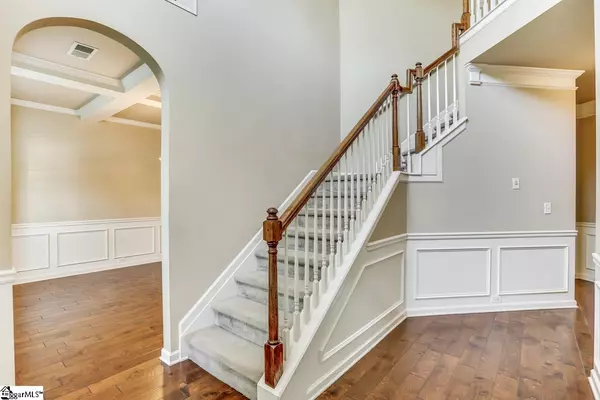$345,000
$340,000
1.5%For more information regarding the value of a property, please contact us for a free consultation.
4 Beds
3 Baths
2,266 SqFt
SOLD DATE : 06/30/2021
Key Details
Sold Price $345,000
Property Type Single Family Home
Sub Type Single Family Residence
Listing Status Sold
Purchase Type For Sale
Square Footage 2,266 sqft
Price per Sqft $152
Subdivision Dillard Creek Crossing
MLS Listing ID 1444622
Sold Date 06/30/21
Style Craftsman
Bedrooms 4
Full Baths 2
Half Baths 1
HOA Fees $50/ann
HOA Y/N yes
Year Built 2012
Annual Tax Amount $2,513
Lot Size 6,969 Sqft
Property Description
Location, location, location! THIS one could be it! Located in Dillard Creek Crossing, in the highly sought after Riverside School District, this home has a lot to offer! Walk in to a grand two story entry/foyer with formal Dining boasting its coffered ceilings, wainscoting, and large bay window for lots of natural light. The kitchen is a cooks dream! All Stainless Steel appliances, granite countertops, tile backsplash, center island for prepping or eating, built in desk nook, and again, a large bay window overlooking the backyard. The Master Suite is spacious, with vaulted ceiling, large walk in closet, bath with double vanity, separate shower, and garden tub. The remaining three bedrooms , and full bath are upstairs along with walk in laundry with washer and dryer that convey with the home. Outside may be your favorite spot this summer enjoying the large covered patio, overlooking the scenic green pastures, and would certainly be a great area for a swing or hammock to relax. Don't miss this one, call today to schedule your own private showing, before its gone.
Location
State SC
County Spartanburg
Area 033
Rooms
Basement None
Interior
Interior Features 2 Story Foyer, High Ceilings, Ceiling Fan(s), Ceiling Cathedral/Vaulted, Ceiling Smooth, Granite Counters, Open Floorplan, Tub Garden, Walk-In Closet(s), Coffered Ceiling(s), Pantry
Heating Forced Air, Natural Gas
Cooling Central Air, Electric
Flooring Carpet, Ceramic Tile, Wood
Fireplaces Number 1
Fireplaces Type Ventless
Fireplace Yes
Appliance Dishwasher, Disposal, Free-Standing Gas Range, Refrigerator, Microwave, Gas Water Heater
Laundry 2nd Floor, Walk-in, Electric Dryer Hookup, Laundry Room
Exterior
Parking Features Attached, Paved, Garage Door Opener
Garage Spaces 2.0
Community Features Street Lights, Playground, Pool, Sidewalks
Utilities Available Underground Utilities, Cable Available
Roof Type Architectural
Garage Yes
Building
Lot Description 1/2 Acre or Less, Few Trees
Story 2
Foundation Slab
Sewer Public Sewer
Water Public, Greer CPW
Architectural Style Craftsman
Schools
Elementary Schools Woodland
Middle Schools Riverside
High Schools Riverside
Others
HOA Fee Include None
Read Less Info
Want to know what your home might be worth? Contact us for a FREE valuation!

Our team is ready to help you sell your home for the highest possible price ASAP
Bought with Casey Group Real Estate, LLC
Get More Information







