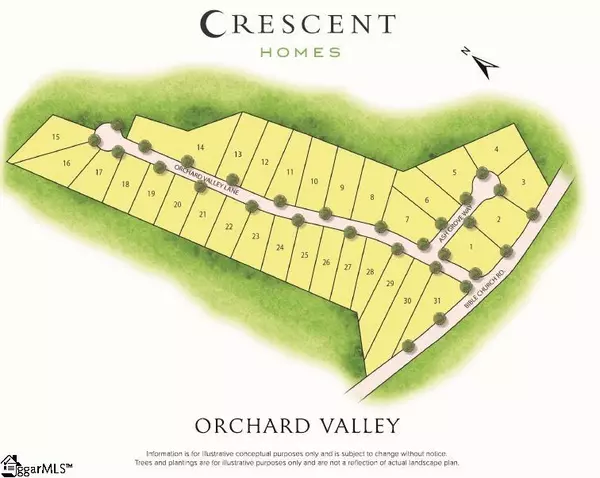$324,380
$335,630
3.4%For more information regarding the value of a property, please contact us for a free consultation.
3 Beds
3 Baths
2,470 SqFt
SOLD DATE : 07/23/2021
Key Details
Sold Price $324,380
Property Type Single Family Home
Sub Type Single Family Residence
Listing Status Sold
Purchase Type For Sale
Square Footage 2,470 sqft
Price per Sqft $131
Subdivision Orchard Valley
MLS Listing ID 1432431
Sold Date 07/23/21
Style Ranch, Craftsman
Bedrooms 3
Full Baths 3
HOA Fees $32/ann
HOA Y/N yes
Lot Size 0.460 Acres
Property Description
Under Construction! Estimated completion April 2021 Delaware C Craftsman Ranch plan with 3 Bedrooms, 3 Full Baths, Bonus w/bath, Formal Dining Room, PLUS a large Office w/8' Glass French Doors. The walk in Laundry Room boasts a built in drop zone for coats, shoes, books etc ideally located off the 2 car attached garage. Enjoy your Screen Porch for outside dining and a gas log fireplace for those cold winter nights. Beautiful quartz counter tops. spacious Owner's Suite includes trey ceiling, separate garden tub and tiled shower. The large walk-in-closet and adult height dual vanity with Quartz counter and undermount sinks help make this a true Owner's Retreat. Laminate flooring in all main living areas and ceramic flooring in the bathrooms and laundry room. Plush carpeting in all 3 bedrooms and bonus room **ALMOST ALL Closing Costs PLUS Up -To $2,500 of Pre-Paids will be paid with the use of Seller's Preferred Lender and Closing Attorney. **See Sales Agent for Monthly Incentives offered with the use of Seller's Preferred Lender and Closing Attorney
Location
State SC
County Spartanburg
Area 015
Rooms
Basement None
Interior
Interior Features High Ceilings, Ceiling Fan(s), Ceiling Smooth, Tray Ceiling(s), Open Floorplan, Split Floor Plan, Countertops – Quartz, Pantry
Heating Forced Air, Natural Gas
Cooling Central Air, Electric
Flooring Carpet, Ceramic Tile, Laminate
Fireplaces Number 1
Fireplaces Type Gas Log
Fireplace Yes
Appliance Dishwasher, Disposal, Free-Standing Gas Range, Microwave, Gas Water Heater, Tankless Water Heater
Laundry 1st Floor, Garage/Storage, Electric Dryer Hookup, Laundry Room
Exterior
Parking Features Attached, Paved
Garage Spaces 2.0
Community Features Street Lights
Utilities Available Underground Utilities, Cable Available
Roof Type Architectural
Garage Yes
Building
Lot Description 1/2 - Acre
Story 1
Foundation Slab
Sewer Septic Tank
Water Public, Spartanburg Water
Architectural Style Ranch, Craftsman
New Construction Yes
Schools
Elementary Schools Oakland
Middle Schools Boiling Springs
High Schools Boiling Springs
Others
HOA Fee Include None
Acceptable Financing USDA Loan
Listing Terms USDA Loan
Read Less Info
Want to know what your home might be worth? Contact us for a FREE valuation!

Our team is ready to help you sell your home for the highest possible price ASAP
Bought with Crescent Homes Realty LLC


