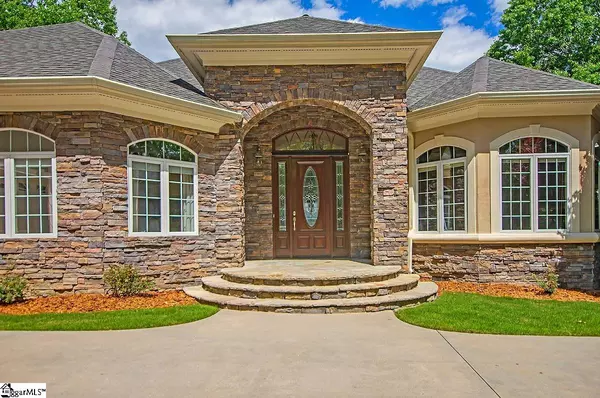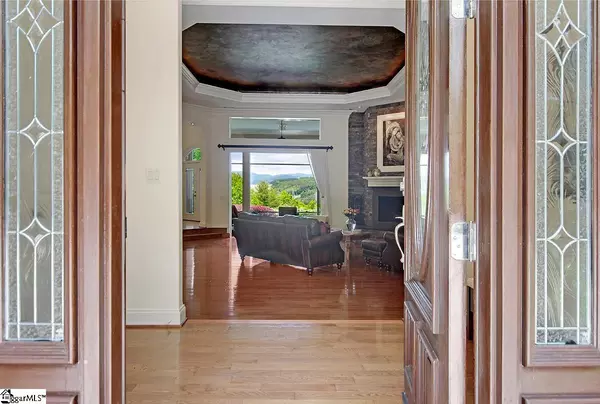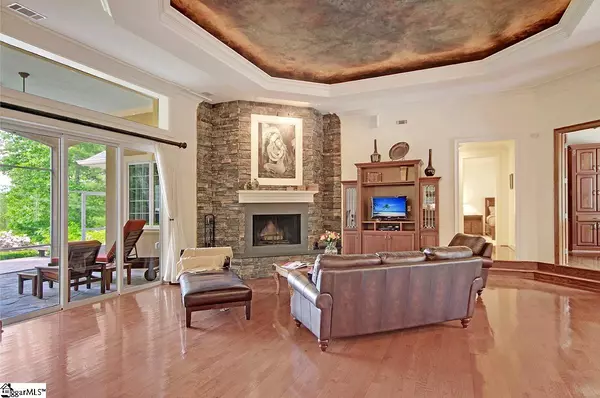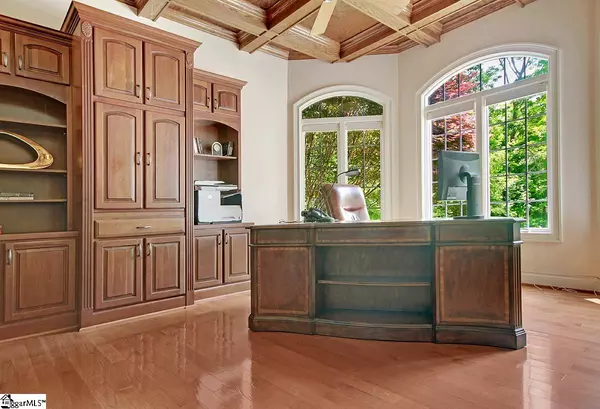$850,000
$799,000
6.4%For more information regarding the value of a property, please contact us for a free consultation.
4 Beds
5 Baths
3,371 SqFt
SOLD DATE : 09/10/2021
Key Details
Sold Price $850,000
Property Type Single Family Home
Sub Type Single Family Residence
Listing Status Sold
Purchase Type For Sale
Approx. Sqft 3200-3399
Square Footage 3,371 sqft
Price per Sqft $252
Subdivision The Cliffs At Keowee Vineyards
MLS Listing ID 1444525
Sold Date 09/10/21
Style Craftsman
Bedrooms 4
Full Baths 4
Half Baths 1
HOA Fees $162/ann
HOA Y/N yes
Annual Tax Amount $10,379
Lot Size 3.430 Acres
Lot Dimensions 375 x 612 x 294 x 651
Property Sub-Type Single Family Residence
Property Description
Stowed away in The Cliffs at Keowee Vineyards on 3.4 acres of land is this stunning craftsman home, fully furnished, with breathtaking mountain views just waiting for you! The spacious two car garage with an upstairs mother in law suite, that is the 4th bedroom, offers a living space, kitchenette, and an ensuite bath with a large shower will be perfect for the in-laws that are coming to town. Entering the one story home you are greeted by a gorgeous tray ceiling, crown molding, handsome hardwoods, an open floor plan, and a great flow for entertaining and everyday living. The 360 degree octogen shaped living room is perfectly centered for ideal entertaining with a complete sunken step down bar, sound system, and wine fridge. Located off of the foyer is a private office/study with bookcases & a coffered ceiling. Enjoy cool evenings in front of the cozy stone fireplace. The kitchen boasts recessed & pendant light, a beautiful kitchen island with a breakfast bar, a tile backsplash, granite countertops, stainless steel appliances, and ample cabinet space with some glass inserts. The extraordinary dining room is sure to have your guests eyes set on the wonderful mountain view. The laundry room/mudroom filled with cabinets makes doing the laundry a breeze! The generous master bedroom features beautiful crown molding, access to the outdoor deck, an ensuite bath with a beautiful mountain view, his & hers vanity, large garden tub, a separate tile shower, & two walk-in closets with beautifully structured built-ins. The additional rooms are all spacious in size and feature their own ensuite baths. Sliding doors from floor to ceiling separate the entertainment room and the screened in porch. Open them up for a seamless transition to outdoor entertaining with amazing views of the surrounding mountains. Relaxing in the hot tub or next to the natural waterfall while watching the astonishing sunsets with friends and family will be so easy at this home. Located right across from the golf course and a short distance to the clubhouse, marina, pool, and fitness center. Come see this one of a kind home today, you don't want to miss this opportunity!
Location
State SC
County Pickens
Area 066
Rooms
Basement None
Interior
Interior Features 2 Story Foyer, Bookcases, High Ceilings, Ceiling Fan(s), Ceiling Cathedral/Vaulted, Ceiling Smooth, Central Vacuum, Granite Counters, Open Floorplan, Walk-In Closet(s), Wet Bar, Second Living Quarters, Pantry, Pot Filler Faucet
Heating Electric
Cooling Central Air, Electric
Flooring Carpet, Ceramic Tile, Wood
Fireplaces Number 1
Fireplaces Type Gas Log
Fireplace Yes
Appliance Dishwasher, Dryer, Freezer, Refrigerator, Washer, Electric Oven, Free-Standing Electric Range, Ice Maker, Wine Cooler, Electric Water Heater, Tankless Water Heater
Laundry Sink, 1st Floor, Walk-in, Laundry Room
Exterior
Parking Features Detached, Parking Pad, Paved, Garage Door Opener, Side/Rear Entry, Yard Door
Garage Spaces 2.0
Community Features Common Areas, Fitness Center, Gated, Golf, Recreational Path, Playground, Pool, Security Guard, Tennis Court(s), Boat Ramp, Neighborhood Lake/Pond
Utilities Available Cable Available
View Y/N Yes
View Mountain(s)
Roof Type Composition
Garage Yes
Building
Lot Description 2 - 5 Acres, Mountain, Sloped, Few Trees, Wooded
Story 1
Foundation Crawl Space
Sewer Septic Tank
Water Public
Architectural Style Craftsman
Schools
Elementary Schools Hagood
Middle Schools Pickens
High Schools Pickens
Others
HOA Fee Include None
Read Less Info
Want to know what your home might be worth? Contact us for a FREE valuation!

Our team is ready to help you sell your home for the highest possible price ASAP
Bought with Non MLS






