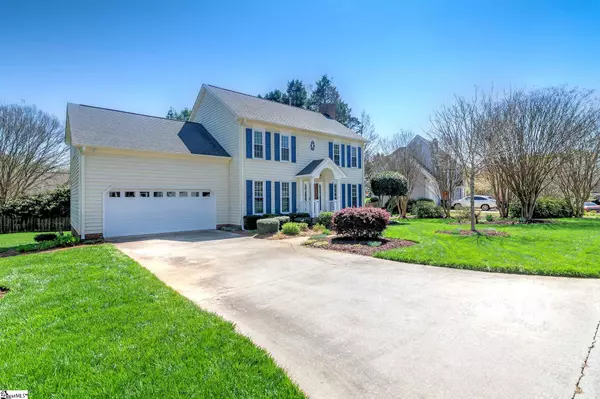$285,000
$284,900
For more information regarding the value of a property, please contact us for a free consultation.
3 Beds
3 Baths
2,303 SqFt
SOLD DATE : 05/21/2021
Key Details
Sold Price $285,000
Property Type Single Family Home
Sub Type Single Family Residence
Listing Status Sold
Purchase Type For Sale
Square Footage 2,303 sqft
Price per Sqft $123
Subdivision Adams Run
MLS Listing ID 1440970
Sold Date 05/21/21
Style Traditional
Bedrooms 3
Full Baths 2
Half Baths 1
HOA Fees $39/ann
HOA Y/N yes
Year Built 1989
Annual Tax Amount $748
Lot Size 10,454 Sqft
Lot Dimensions 100 x 128 x 76 x 116
Property Description
With over 2,200 square feet, this 3 bedroom, 2.5 bath home is a must-see in Adams Run. A gated swimming pool and a community pond are just a few of the perks in this established Simpsonville community. Pulling up to the property, you will be amazed at the site of the plush healthy lawn and mature landscaping the home possesses. You will instantly notice the meticulous love and care this 30 year homeowner has provided for the home. As you enter the foyer you are greeted with distinctive original hardwood floors that extend to your formal dining room. The huge living room features new carpeting, and a functioning wood burning fireplace. The kitchen is complemented with tile flooring, and granite countertops. Brand new flooring in the half bath and upstairs full bathroom. Upstairs you will find new carpeting throughout your master suite and hallway. The spacious master features a walk-in closet, tiled bathroom with tiled surround, and all updated fixtures. Your secondary bedrooms are reasonably sized and offer nice closet space. There is a large flex space serving as a bonus that can be used as a home gym or office, e-learning space, or even an additional bedroom. Ample attic access from the bonus providing even additional storage! The property has a very nice outdoor space and brand new deck that offers ample space for grilling and entertaining. An attached oversized garage provides parking for 2 and plenty of additional outdoor storage with a convenient yard door. All major elements of the home are regularly serviced including HVAC. Additional features include: ALL new Taylor thermal tilt-out vinyl windows with transferable warranty, recently installed vapor barrier. This prime location is ideal for a primary residence and convenient to shopping, restaurants, and several local amenities including a gym and the Five Forks Library.
Location
State SC
County Greenville
Area 032
Rooms
Basement None
Interior
Interior Features Ceiling Fan(s), Ceiling Blown, Granite Counters, Walk-In Closet(s)
Heating Forced Air, Multi-Units, Natural Gas
Cooling Central Air, Electric, Multi Units
Flooring Carpet, Ceramic Tile, Wood, Laminate
Fireplaces Number 1
Fireplaces Type Wood Burning
Fireplace Yes
Appliance Dishwasher, Disposal, Range, Microwave, Gas Water Heater
Laundry 1st Floor, Laundry Closet, Multiple Hookups, Laundry Room
Exterior
Parking Features Attached, Paved, Garage Door Opener, Yard Door
Garage Spaces 2.0
Community Features Common Areas, Street Lights, Neighborhood Lake/Pond
Utilities Available Underground Utilities, Cable Available
Roof Type Architectural
Garage Yes
Building
Lot Description 1/2 Acre or Less, Few Trees, Sprklr In Grnd-Full Yard
Story 2
Foundation Crawl Space
Sewer Public Sewer
Water Public
Architectural Style Traditional
Schools
Elementary Schools Monarch
Middle Schools Mauldin
High Schools Mauldin
Others
HOA Fee Include None
Read Less Info
Want to know what your home might be worth? Contact us for a FREE valuation!

Our team is ready to help you sell your home for the highest possible price ASAP
Bought with BHHS C Dan Joyner - Midtown






