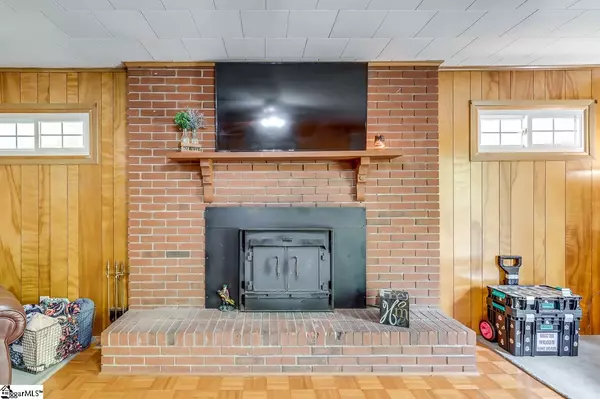$165,000
$136,500
20.9%For more information regarding the value of a property, please contact us for a free consultation.
3 Beds
2 Baths
1,344 SqFt
SOLD DATE : 05/24/2021
Key Details
Sold Price $165,000
Property Type Single Family Home
Sub Type Single Family Residence
Listing Status Sold
Purchase Type For Sale
Square Footage 1,344 sqft
Price per Sqft $122
Subdivision Sleepy Hollow
MLS Listing ID 1442414
Sold Date 05/24/21
Style Ranch
Bedrooms 3
Full Baths 1
Half Baths 1
HOA Y/N no
Year Built 1961
Annual Tax Amount $599
Lot Size 0.330 Acres
Property Description
Located in the heart of Liberty, this sweet ranch style home offers 3 bedrooms and 1.5 baths. Built in 1961 this home still boasts some of its charming elements like the beautiful hardwood floors throughout the back part of the home. Upon entry the spacious foyer greets you with plenty of space to unload your items. Take a left and relax in the living room with a wood burning fireplace and views of the large back deck and yard. This home features a kitchen/breakfast area off of the kitchen. The kitchen cabinets and both bathrooms have recently been updated with paint, flooring and lighting. The laundry closet is located in the hallway between all bedrooms for easy access. This sweet home's backyard has plenty of space for entertaining, grilling or letting the kids or fur babies play. The backyard is sloped down toward the back fence and creek but levels out at the bottom with lots of room. The lot does go beyond the fence and part of the creek is part of the lot. Who is ready to come HOME? Schedule your showing fast! If square footage is important to the buyer please have the buyer or buyers agent verify. Back Deck and Bridge over creek are being sold AS IS. Be cautious at creek bed, it's snake season and there is a curious neighborhood raccoon who they see every once in a while at the creek.
Location
State SC
County Pickens
Area 065
Rooms
Basement None
Interior
Interior Features Ceiling Fan(s), Ceiling Blown, Countertops-Solid Surface
Heating Baseboard, Forced Air, Natural Gas
Cooling Central Air, Electric
Flooring Carpet, Ceramic Tile, Wood, Laminate, Parquet
Fireplaces Number 1
Fireplaces Type Wood Burning
Fireplace Yes
Appliance Gas Cooktop, Microwave, Refrigerator, Electric Oven, Electric Water Heater
Laundry 1st Floor, Laundry Closet, Laundry Room
Exterior
Parking Features Attached Carport, Paved, Carport
Garage Spaces 1.0
Fence Fenced
Community Features None
Utilities Available Underground Utilities, Cable Available
Waterfront Description Creek
Roof Type Composition
Garage Yes
Building
Lot Description 1/2 Acre or Less, Sloped, Few Trees
Story 1
Foundation Crawl Space
Sewer Public Sewer
Water Public, Liberty
Architectural Style Ranch
Schools
Elementary Schools Chastain Road
Middle Schools Liberty
High Schools Liberty
Others
HOA Fee Include None
Acceptable Financing USDA Loan
Listing Terms USDA Loan
Read Less Info
Want to know what your home might be worth? Contact us for a FREE valuation!

Our team is ready to help you sell your home for the highest possible price ASAP
Bought with Allen Tate Co. - Greenville






