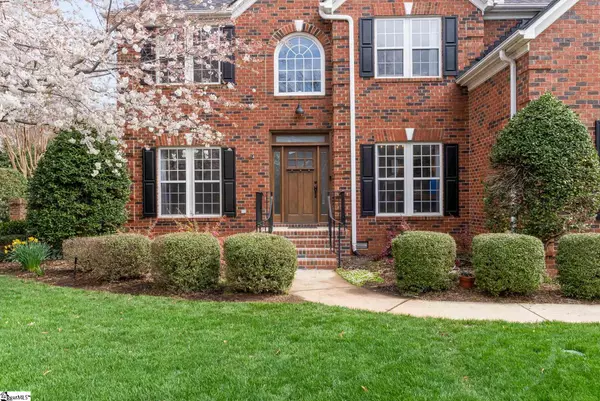$552,000
$549,900
0.4%For more information regarding the value of a property, please contact us for a free consultation.
4 Beds
3 Baths
2,931 SqFt
SOLD DATE : 05/26/2021
Key Details
Sold Price $552,000
Property Type Single Family Home
Sub Type Single Family Residence
Listing Status Sold
Purchase Type For Sale
Square Footage 2,931 sqft
Price per Sqft $188
Subdivision Asheton Springs
MLS Listing ID 1440268
Sold Date 05/26/21
Style Traditional
Bedrooms 4
Full Baths 2
Half Baths 1
HOA Fees $29/ann
HOA Y/N yes
Annual Tax Amount $2,094
Lot Size 0.350 Acres
Property Description
4 Bedroom plus bonus loft, 2.5 Bath. This all brick traditional home with a three car garage and ample storage, greets you with an exquisite new solid oak door as you step onto the all new gorgeous hardwood flooring. The foyer is filled with natural light and flanked by a spacious office with built in bookshelves and an inviting dining room with bright moldings and coordinating fixtures. You pass a half bath and exceptionally crafted staircase with herringbone in-lay and iron spindles on the way to the grand two story great room with custom built in bookshelves that hug the gas log fireplace and an open kitchen with granite countertops. An extra office/play space is also on the main level with backyard access and a screened in porch overlooking the large, beautifully landscaped, fully fenced backyard. Upstairs there are three good size bedrooms and a master with trey ceiling and luxuriously renovated master bath. The spacious laundry room is centrally located on the second floor with all four bedrooms. This lovingly maintained home is in the wonderful Five Forks, Simpsonville location of Greenville County complete with phenomenal schools and convenient Roper Mountain Road access. The Asheton Springs neighborhood boasts a pool, club house and tennis courts. With so much to offer, this beautiful home is a must see!
Location
State SC
County Greenville
Area 031
Rooms
Basement None
Interior
Interior Features 2 Story Foyer, Bookcases, High Ceilings, Ceiling Fan(s), Ceiling Cathedral/Vaulted, Ceiling Smooth, Tray Ceiling(s), Granite Counters, Tub Garden, Walk-In Closet(s)
Heating Forced Air, Natural Gas
Cooling Central Air, Electric
Flooring Wood
Fireplaces Number 1
Fireplaces Type Gas Log
Fireplace Yes
Appliance Gas Cooktop, Dishwasher, Disposal, Dryer, Refrigerator, Washer, Ice Maker, Microwave, Gas Water Heater
Laundry 2nd Floor
Exterior
Garage Attached, Paved, Garage Door Opener, Yard Door
Garage Spaces 3.0
Fence Fenced
Community Features Clubhouse, Common Areas, Street Lights, Pool, Tennis Court(s)
Utilities Available Underground Utilities
Roof Type Architectural
Garage Yes
Building
Lot Description 1/2 Acre or Less, Few Trees, Sprklr In Grnd-Partial Yd
Story 2
Foundation Crawl Space
Sewer Public Sewer
Water Public
Architectural Style Traditional
Schools
Elementary Schools Oakview
Middle Schools Beck
High Schools J. L. Mann
Others
HOA Fee Include None
Read Less Info
Want to know what your home might be worth? Contact us for a FREE valuation!

Our team is ready to help you sell your home for the highest possible price ASAP
Bought with The Lentz Team
Get More Information







