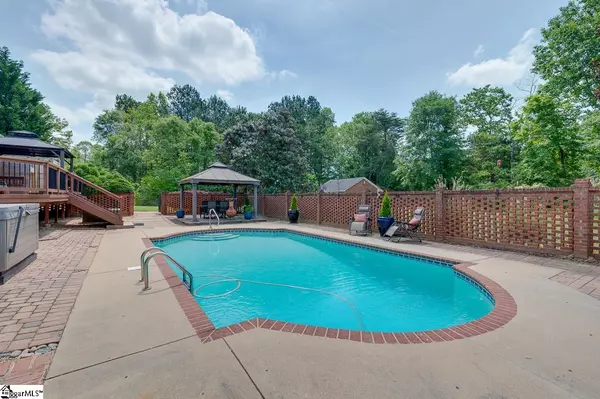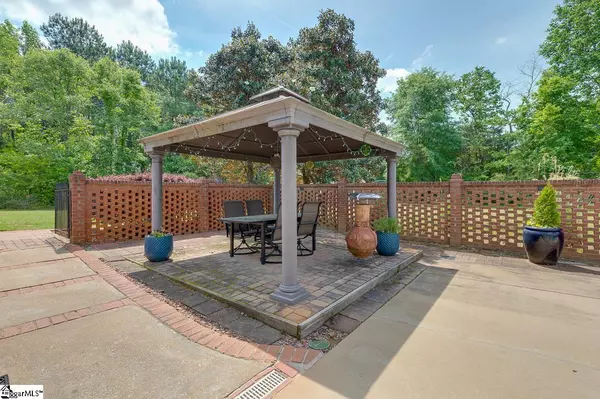$695,000
$695,000
For more information regarding the value of a property, please contact us for a free consultation.
5 Beds
5 Baths
3,847 SqFt
SOLD DATE : 06/25/2021
Key Details
Sold Price $695,000
Property Type Single Family Home
Sub Type Single Family Residence
Listing Status Sold
Purchase Type For Sale
Square Footage 3,847 sqft
Price per Sqft $180
Subdivision Woodlands
MLS Listing ID 1444865
Sold Date 06/25/21
Style Traditional
Bedrooms 5
Full Baths 3
Half Baths 2
HOA Fees $14/ann
HOA Y/N yes
Annual Tax Amount $4,174
Lot Size 1.460 Acres
Property Description
Outdoor Oasis. Prime Location. Detached Workshop. This gorgeous home checks every box on your wish list and more! 301 Sammons Road is a 5 bed/3 full/2 half bath, all brick home sitting on 1.46 acres in the sought-after neighborhood of Woodlands. Boasting a saltwater gunite pool, hot tub, arched covered porch, large deck, patio, outdoor shower and detached workshop, you will spend endless hours in this outdoor oasis! Starting inside; as you enter the bright two-story foyer you have a formal living room to the right and a private home office to the left. Both rooms provide enough space to be flexible should you need them to be! The foyer opens to the grand Great Room with vaulted ceilings, floor to ceiling stacked stone gas fireplace, recessed lighting, and a wall of windows that allows sunlight to stream in and overlooks the fabulous backyard. The Great Room is open to the custom kitchen featuring a stainless appliance package, granite countertops, and furniture grade island for serving and seating. The bay window breakfast area is full of sunlight and overlooks the backyard. Off the kitchen is the walk-in laundry room, garage access, access to the covered patio, and a half bath that is perfect for when you are entertaining both indoors and outdoors. On the other side of the Great Room is the Master Retreat with trey ceiling, a wall of windows that overlooks the backyard, deck access, and two walk in closets. The master bath features French doors, separate vanities, jetted tub with window above, separate shower with custom tile and glass surround, and water closet. Upstairs you will find a large landing with room for seating that overlooks the Great Room. All of the upstairs bedrooms are oversized, and each has its own special feature. One bedroom could serve as a second master or guest room as it boasts its own private bath. The other three bedrooms share a large hall bath, with one having private access to that hall bath. Another bedroom has a nook with a built-in desk and shelving above. Rounding out the second floor is a flex space that could serve as a second office, playroom, craft room, or teen hangout! Hardwoods run throughout the home. Back outside you will find a custom covered patio featuring brick arches, tile flooring, plenty of seating for family and friends and space to grill. Off the patio is a deck that overlooks the pool area as well as access down to the pool level. Additionally, there is a large deck with access from the kitchen, master bedroom, and the pool patio. This deck offers plenty of space to add a furniture set or sunbathe, with the ability to relax in the shade under the covered area. There is also access to the awesome private outdoor shower with both hot and cold water so it can be used year around! On the pool level you will find well maintained decking and brick coping around the saltwater, gunite pool. The deck provides plenty of space for lounge chairs, floats and more! Tired of swimming? Had a long day? Head to the spacious hot tub on the pool deck to relax! Also on this level is a covered patio for when you need to get out of the sun and relax with a snack and a cool drink! The pool is fully fenced with decorative brick fencing and wrought iron gates on either side. Outside the pool fence you will find a spacious, flat backyard with plenty of space to add a playset, gardens, and more! The detached two car garage/workshop even has an attached covered area to the side. The building has underground 220 volt electric power supply that allows for a spacious workshop, extra parking, or additional storage if needed. Additionally, there are 42 solar panels that greatly reduce your power bill! 301 Sammons is zoned for award winning schools and is just minutes from shopping and dining as well as Downtown Greenville, Paris Mountain State Park, and quaint Travelers Rest. This home has everything on your wish list and more. Let's make it yours just in time to enjoy that spectacular backyard oasis!
Location
State SC
County Greenville
Area 013
Rooms
Basement None
Interior
Interior Features 2 Story Foyer, Bookcases, High Ceilings, Ceiling Fan(s), Ceiling Cathedral/Vaulted, Ceiling Smooth, Tray Ceiling(s), Central Vacuum, Granite Counters, Open Floorplan, Walk-In Closet(s), Countertops-Other, Dual Master Bedrooms, Pantry
Heating Forced Air, Multi-Units, Natural Gas
Cooling Central Air, Electric, Wall/Window Unit(s)
Flooring Ceramic Tile, Wood
Fireplaces Number 1
Fireplaces Type Gas Log
Fireplace Yes
Appliance Cooktop, Dishwasher, Disposal, Oven, Refrigerator, Electric Cooktop, Microwave, Electric Water Heater, Water Heater
Laundry Sink, 1st Floor, Walk-in, Laundry Room
Exterior
Parking Features Attached, Parking Pad, Paved, Garage Door Opener, Side/Rear Entry, Workshop in Garage, Yard Door, Detached
Garage Spaces 2.0
Pool In Ground
Community Features None
Utilities Available Underground Utilities, Cable Available
Roof Type Architectural
Garage Yes
Building
Lot Description 1 - 2 Acres, Few Trees, Sprklr In Grnd-Partial Yd
Story 2
Foundation Crawl Space
Sewer Septic Tank
Water Public, Blue Ridge
Architectural Style Traditional
Schools
Elementary Schools Taylors
Middle Schools Sevier
High Schools Wade Hampton
Others
HOA Fee Include None
Read Less Info
Want to know what your home might be worth? Contact us for a FREE valuation!

Our team is ready to help you sell your home for the highest possible price ASAP
Bought with BHHS C.Dan Joyner-Woodruff Rd






