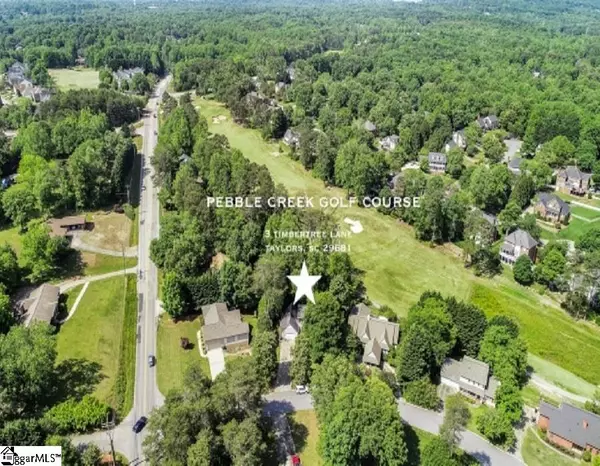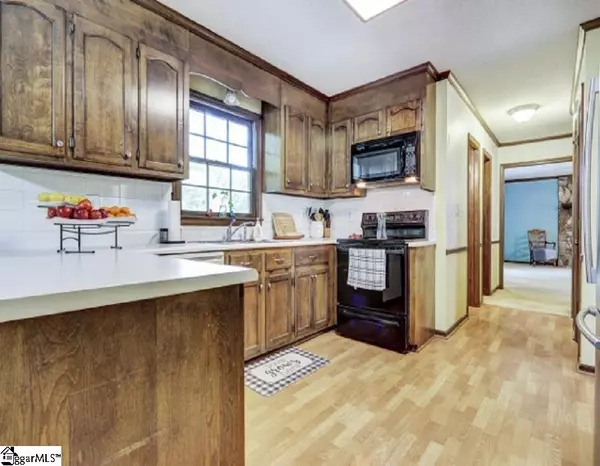$280,050
$279,900
0.1%For more information regarding the value of a property, please contact us for a free consultation.
3 Beds
3 Baths
2,116 SqFt
SOLD DATE : 06/24/2021
Key Details
Sold Price $280,050
Property Type Single Family Home
Sub Type Single Family Residence
Listing Status Sold
Purchase Type For Sale
Square Footage 2,116 sqft
Price per Sqft $132
Subdivision Pebble Creek
MLS Listing ID 1444919
Sold Date 06/24/21
Style Traditional
Bedrooms 3
Full Baths 2
Half Baths 1
HOA Fees $13/ann
HOA Y/N yes
Year Built 1988
Annual Tax Amount $1,470
Lot Size 0.600 Acres
Lot Dimensions 93 x 310 x 133 x 206
Property Description
Beautiful opportunity where the possibilities are endless with this custom home in popular Pebble Creek Country Club Community overlooking #2 linkside fairway. 3 BR, 2 1/2 bathrooms that have been updated and began the vision for the next lucky homeowner. INSTANT equity with only a few cosmetic upgrades even in this market, price reflected. This generous home offers a family room where memories around the gas log fireplace begin. Gas Logs are accented with hearty rock. Steps away there is a wet bar for easy entertaining. Open kitchen area features a walk-in pantry and breakfast nook overlooking the natural wooded backyard and fairway. Natural wood cabinets, smooth top stove, built-in microwave and a stainless steel fridge that conveys with this traditional styled quaint home. Just off the roomy kitchen you have a full-size laundry room and a mud room leading to your roomy 2 car garage. The main living area doesn't stop here, you have a formal dining room that easily can serve as a home office. The private owner's suite is truly a place to relax and rejuvenate. Walk-in closet, double vanity dressing area with recently updated tub/shower. Additional bedrooms offer oversized closets and intimate space for designing your way. Yes there's more!! This traditional beauty has a trendy oversized deck spanning across the back of the home accessible through two sets of french doors from the family room or kitchen. Fenced wooded lot with a gate leading to a wood bridge crossing that needs a little TLC yet provides easy access to the course fairway for evening strolls or bring your chair and enjoy the natural setting while taking in some golf. Custom built-in bookshelves, trim throughout, tile floors, ceiling fans, original custom ship-lap, cul-de-sac street, and rock fireplace are just a few of the numerous features that truly speak volumes about this home. Club membership available! Timeless Pebble Creek Country Club and golf community offers 36 holes of golf, dining, pool, tennis courts and at attract rates. Please inquire with membership services at the Clubhouse. Bonus news buyers, the seller is providing a home warranty for new owners! Home has been partially virtually staged. Homeowner is selling "AS IS". Priced significantly below comparable homes in Pebble Creek Community.
Location
State SC
County Greenville
Area 010
Rooms
Basement None
Interior
Interior Features Bookcases, Ceiling Fan(s), Ceiling Blown, Ceiling Smooth, Walk-In Closet(s), Wet Bar, Laminate Counters, Pantry
Heating Forced Air, Multi-Units, Natural Gas
Cooling Central Air, Electric, Multi Units
Flooring Carpet, Ceramic Tile, Laminate, Parquet, Vinyl
Fireplaces Number 1
Fireplaces Type Gas Log, Screen
Fireplace Yes
Appliance Cooktop, Dishwasher, Disposal, Self Cleaning Oven, Refrigerator, Electric Oven, Microwave, Electric Water Heater
Laundry 1st Floor, Walk-in, Electric Dryer Hookup, Laundry Room
Exterior
Parking Features Attached, Paved, Garage Door Opener, Workshop in Garage, Key Pad Entry
Garage Spaces 2.0
Fence Fenced
Community Features Clubhouse, Common Areas, Golf, Street Lights, Pool, Landscape Maintenance
Utilities Available Underground Utilities, Cable Available
Roof Type Architectural
Garage Yes
Building
Lot Description 1/2 - Acre, On Golf Course, Few Trees, Sprklr In Grnd-Full Yard
Story 2
Foundation Crawl Space
Sewer Public Sewer
Water Public
Architectural Style Traditional
Schools
Elementary Schools Paris
Middle Schools Sevier
High Schools Wade Hampton
Others
HOA Fee Include None
Read Less Info
Want to know what your home might be worth? Contact us for a FREE valuation!

Our team is ready to help you sell your home for the highest possible price ASAP
Bought with Joan Herlong Sotheby's Int'l






