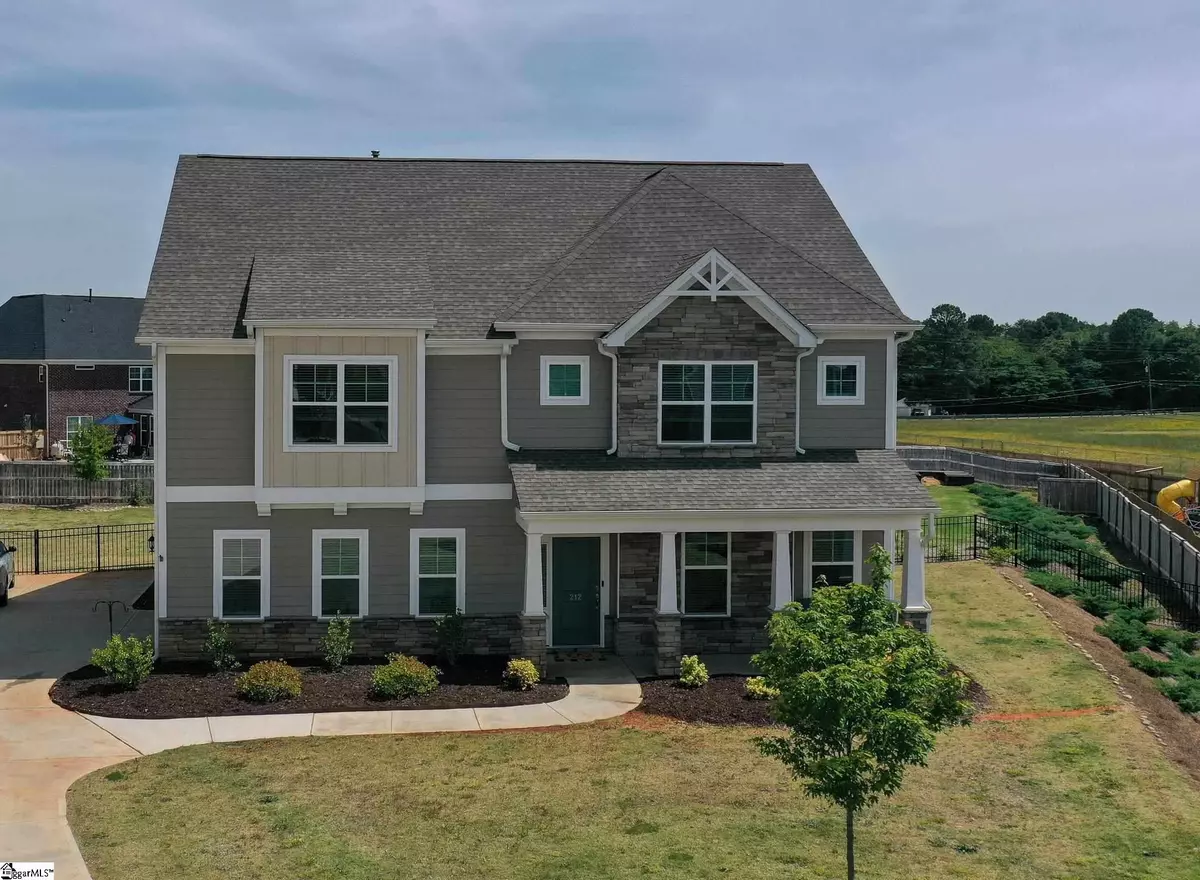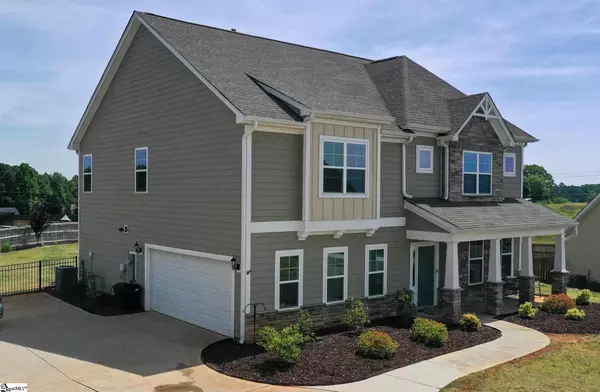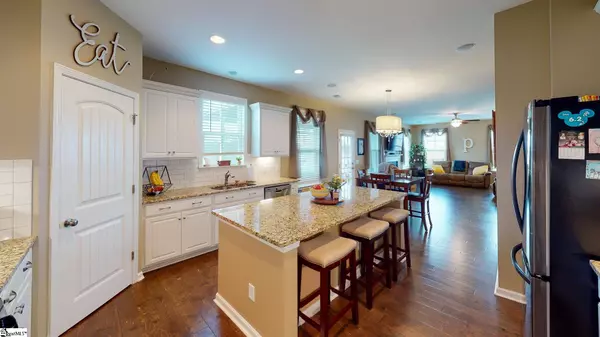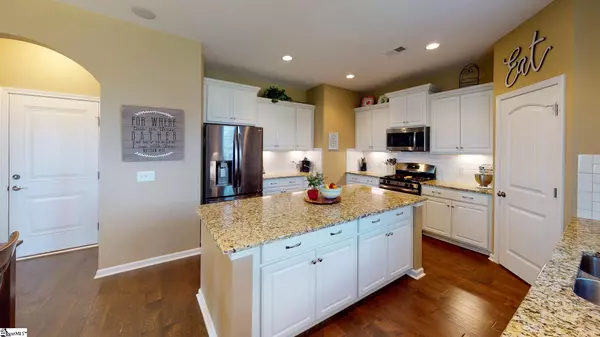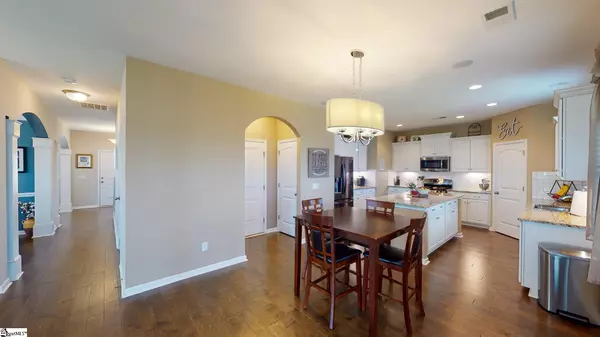$375,000
$360,000
4.2%For more information regarding the value of a property, please contact us for a free consultation.
5 Beds
4 Baths
2,850 SqFt
SOLD DATE : 07/21/2021
Key Details
Sold Price $375,000
Property Type Single Family Home
Sub Type Single Family Residence
Listing Status Sold
Purchase Type For Sale
Square Footage 2,850 sqft
Price per Sqft $131
Subdivision Hunt Meadows
MLS Listing ID 1445045
Sold Date 07/21/21
Style Traditional
Bedrooms 5
Full Baths 3
Half Baths 1
HOA Fees $37/ann
HOA Y/N yes
Year Built 2019
Annual Tax Amount $1,639
Lot Size 0.660 Acres
Property Description
Beautiful five-bedroom 3.5 bath home located in a cul-de-sac on over half an acre in the Anderson 1 Wren school district. As you enter the home you will find the formal living room directly to your right. From the living room you walk through the arched opening into the large dining room providing plenty of room to host all your dinner parties. Directly off the dining room is the massive great room. Featuring a gas fireplace and lots of windows giving the room plenty of natural light. The great room is wide open to the amazing kitchen. This kitchen is a chef’s dream providing an abundance of granite counter tops, a large center island, stainless steel appliances, gas stove and walk-in pantry. Between the great room and kitchen is a casual dining area for your everyday meals. Directly off the dining area is the screened in porch. This is the perfect place to sip your morning coffee or to unwind after a busy day. As you make your way upstairs you will find five bedrooms including the large master suite. The master features a trey ceiling and large windows. The master bath includes ceramic tile, separate sink vanities, separate shower, garden tub and large walk-in closet. The other four bedrooms each have walk in closets and are serviced by two shareable bathrooms both with double sink vanities and ceramic tile. Also located on the second level is the walk-in laundry room. Other features of this home include a level fenced back yard, full irrigation system, tankless water heater and two car garage. This home is in a great neighborhood with quick access to Powdersville, Easley or I-85 and less than 10 minutes to the grocery store. Don’t let this one pass you by. Schedule your showing today!
Location
State SC
County Anderson
Area 054
Rooms
Basement None
Interior
Interior Features High Ceilings, Ceiling Cathedral/Vaulted, Ceiling Smooth, Granite Counters, Open Floorplan, Tub Garden, Walk-In Closet(s), Pantry
Heating Natural Gas
Cooling Electric
Flooring Carpet, Ceramic Tile, Laminate, Vinyl
Fireplaces Number 2
Fireplaces Type Gas Log, Ventless
Fireplace Yes
Appliance Gas Cooktop, Dishwasher, Gas Oven, Microwave, Tankless Water Heater
Laundry 2nd Floor, Walk-in, Laundry Room
Exterior
Garage Attached, Paved
Garage Spaces 2.0
Fence Fenced
Community Features Street Lights
Utilities Available Underground Utilities
Roof Type Architectural
Garage Yes
Building
Lot Description 1/2 - Acre, Cul-De-Sac, Sprklr In Grnd-Full Yard
Story 2
Foundation Slab
Sewer Septic Tank
Water Public, Southside
Architectural Style Traditional
Schools
Elementary Schools Hunt Meadows
Middle Schools Wren
High Schools Wren
Others
HOA Fee Include None
Read Less Info
Want to know what your home might be worth? Contact us for a FREE valuation!

Our team is ready to help you sell your home for the highest possible price ASAP
Bought with Allen Tate - Greenville/Simp.
Get More Information


