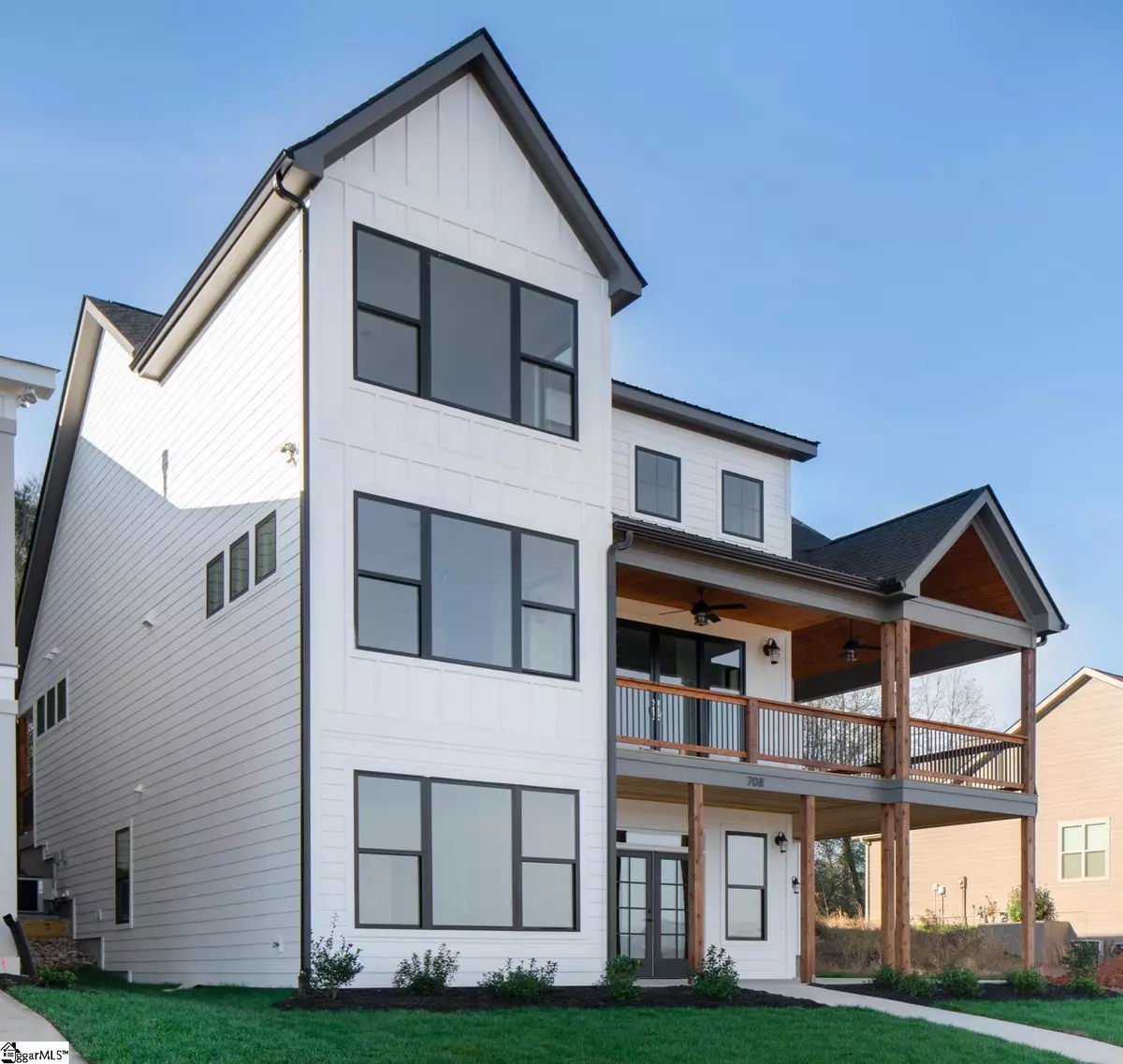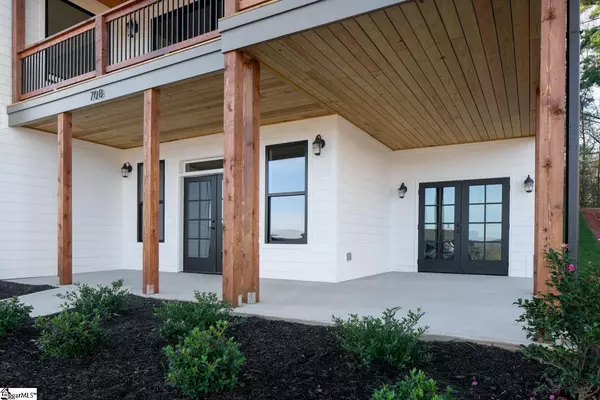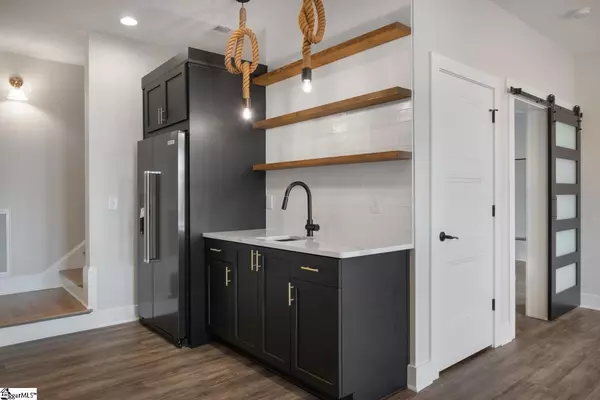$675,000
$675,000
For more information regarding the value of a property, please contact us for a free consultation.
4 Beds
4 Baths
2,692 SqFt
SOLD DATE : 07/26/2021
Key Details
Sold Price $675,000
Property Type Single Family Home
Sub Type Single Family Residence
Listing Status Sold
Purchase Type For Sale
Approx. Sqft 3400-3599
Square Footage 2,692 sqft
Price per Sqft $250
Subdivision Stillwaters Of Lake Robinson
MLS Listing ID 1444936
Sold Date 07/26/21
Style Other
Bedrooms 4
Full Baths 3
Half Baths 1
HOA Fees $110/mo
HOA Y/N yes
Year Built 2020
Annual Tax Amount $1,789
Lot Size 6,098 Sqft
Lot Dimensions 50 x 120
Property Sub-Type Single Family Residence
Property Description
Price Improvement! This Custom Arrowleaf floorplan by Middlehouse Builders is over 3500 square foot and features 4-bedroom and 3.5 baths. From the roadside level, enter a great room with kitchenette. There is 2 bedrooms on this level with a full bathroom nearby. There is also a fitness area boasting a full wall mirror with a ballet bar. From the entry at the back-alley garage level resides the main living quarter. Enjoy stunning lake and mountain views from kitchen, dining, great room, and master suite sitting area. The kitchen has a large double island, gourmet chef GE kitchen appliances, stunning light fixtures, quartz countertop, incredible tiled backsplash, and walk-in pantry. It is open to the large dining area and great room. The most jaw-dropping fireplace with designer tile surround, rustic mantle, ship lap two stories up, built-in sitting benches, and decor shelves. The coolest full wood tray ceiling with beams at the great room, and foyer. The study/bedroom on the main level has a full bath with oversized tub base and tiled walls. The master suite has dual sink vanity, freestanding tub, tiled master shower, walk-in closet, and an incredible sitting area. The laundry room with pattern tile floor and sink is also on the main level. Outdoor living reigns with a wrap-around covered porch, and a covered patio below. Hurry, this is the only ready home available currently in Stillwaters. This rare opportunity to enjoy incredible lake and mountain views and have access of a lake will not last long! Call the listing agent today for your showing! Lake Resort living at its best! Stillwaters of Lake Robinson boasts a 12-acre common area on this beautiful 800-acre lake with over .50 mile of shoreline, a community pool and pavilion, community garden plats, an apple orchard, a 12-slip dock and much more.
Location
State SC
County Greenville
Area 013
Rooms
Basement Partially Finished, Full, Unfinished, Walk-Out Access, Interior Entry
Interior
Interior Features 2nd Stair Case, Bookcases, High Ceilings, Ceiling Fan(s), Ceiling Cathedral/Vaulted, Ceiling Smooth, Tray Ceiling(s), Open Floorplan, Walk-In Closet(s), Countertops-Other, Second Living Quarters, Pantry
Heating Electric, Forced Air, Multi-Units, Natural Gas
Cooling Central Air, Electric
Flooring Ceramic Tile, Wood, Other
Fireplaces Number 1
Fireplaces Type Gas Log
Fireplace Yes
Appliance Gas Cooktop, Dishwasher, Disposal, Other, Electric Oven, Wine Cooler, Microwave, Microwave-Convection, Gas Water Heater
Laundry Sink, 1st Floor, Walk-in, Electric Dryer Hookup, Multiple Hookups, Laundry Room
Exterior
Parking Features Attached, Parking Pad, Paved, Garage Door Opener
Garage Spaces 2.0
Community Features Common Areas, Gated, Street Lights, Pool, Sidewalks, Water Access, Dock, Lawn Maintenance, Neighborhood Lake/Pond
Utilities Available Underground Utilities, Cable Available
Waterfront Description Lake, Water Access
View Y/N Yes
View Mountain(s), Water
Roof Type Architectural
Garage Yes
Building
Lot Description 1/2 Acre or Less, Sprklr In Grnd-Full Yard, Interior Lot
Story 2
Foundation Basement
Builder Name Middlehouse Builders
Sewer Public Sewer
Water Public, Blue Ridge
Architectural Style Other
Schools
Elementary Schools Mountain View
Middle Schools Blue Ridge
High Schools Blue Ridge
Others
HOA Fee Include None
Read Less Info
Want to know what your home might be worth? Contact us for a FREE valuation!

Our team is ready to help you sell your home for the highest possible price ASAP
Bought with Wilson Associates






