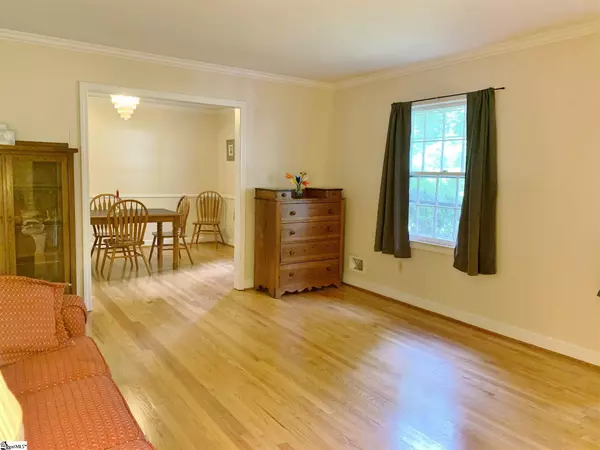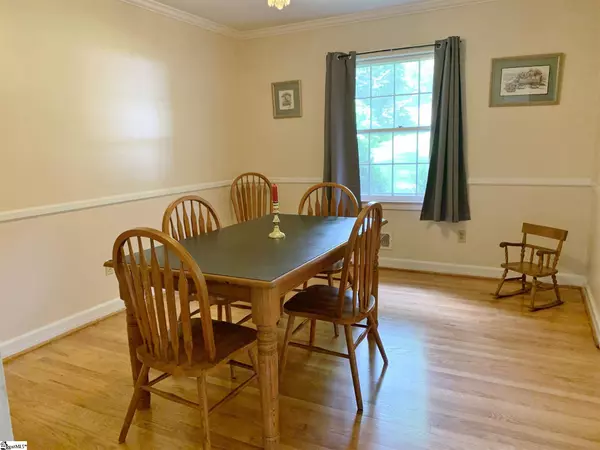$282,000
$289,000
2.4%For more information regarding the value of a property, please contact us for a free consultation.
4 Beds
3 Baths
2,800 SqFt
SOLD DATE : 06/30/2021
Key Details
Sold Price $282,000
Property Type Single Family Home
Sub Type Single Family Residence
Listing Status Sold
Purchase Type For Sale
Approx. Sqft 2800-2999
Square Footage 2,800 sqft
Price per Sqft $100
Subdivision Wellington Green
MLS Listing ID 1446395
Sold Date 06/30/21
Style Traditional
Bedrooms 4
Full Baths 2
Half Baths 1
HOA Y/N no
Year Built 1968
Annual Tax Amount $1,718
Lot Size 0.580 Acres
Property Sub-Type Single Family Residence
Property Description
Classic all-brick ranch with basement in Wellington Green! Approximately 2000 sf on the main level featuring formal living and dining rooms, eat-in kitchen, den with built-in bookcase, 4 bedrooms, and 2 full baths. Walk-out basement is finished with rec room, 1/2 bath, laundry room, and over-sized workshop. Large deck off the kitchen and den overlooks the huge corner lot. Original hardwoods throughout much of the home- no carpet anywhere! Lots of storage in the home, including a floored attic. Porch updated in 2016. Roof and gutters replaced in 2016. Fireplace in the den and fireplace with wood burning stove in the basement rec room. All appliances in the home convey, including 2 refrigerators, washer, dryer, and chest freezer in the garage. So much potential in this home!! Wellington Green is zoned for Eastside High, and offers a community pool (requires optional membership) and a large greenspace with walking trail and community garden. No HOAs! Priced for updating, a classic eastside home like this rarely comes on the market and is awaiting your personal touches!!
Location
State SC
County Greenville
Area 021
Rooms
Basement Finished, Walk-Out Access, Dehumidifier
Interior
Interior Features Bookcases, Ceiling Fan(s), Ceiling Smooth
Heating Forced Air, Natural Gas
Cooling Central Air, Electric
Flooring Ceramic Tile, Wood, Other
Fireplaces Number 2
Fireplaces Type Wood Burning Stove, Wood Burning, Masonry
Fireplace Yes
Appliance Dishwasher, Dryer, Freezer, Oven, Refrigerator, Washer, Electric Cooktop, Gas Water Heater
Laundry In Basement, Walk-in, Electric Dryer Hookup, Laundry Room
Exterior
Parking Features Attached, Parking Pad, Paved, Garage Door Opener, Side/Rear Entry
Garage Spaces 2.0
Fence Fenced
Community Features Common Areas, Recreational Path, Pool
Utilities Available Underground Utilities, Cable Available
Roof Type Architectural
Garage Yes
Building
Lot Description 1/2 - Acre, Sloped, Few Trees
Story 1
Foundation Basement
Sewer Public Sewer
Water Public, Greenville
Architectural Style Traditional
Schools
Elementary Schools Mitchell Road
Middle Schools Greenville
High Schools Eastside
Others
HOA Fee Include None
Read Less Info
Want to know what your home might be worth? Contact us for a FREE valuation!

Our team is ready to help you sell your home for the highest possible price ASAP
Bought with Coldwell Banker Caine/Williams






