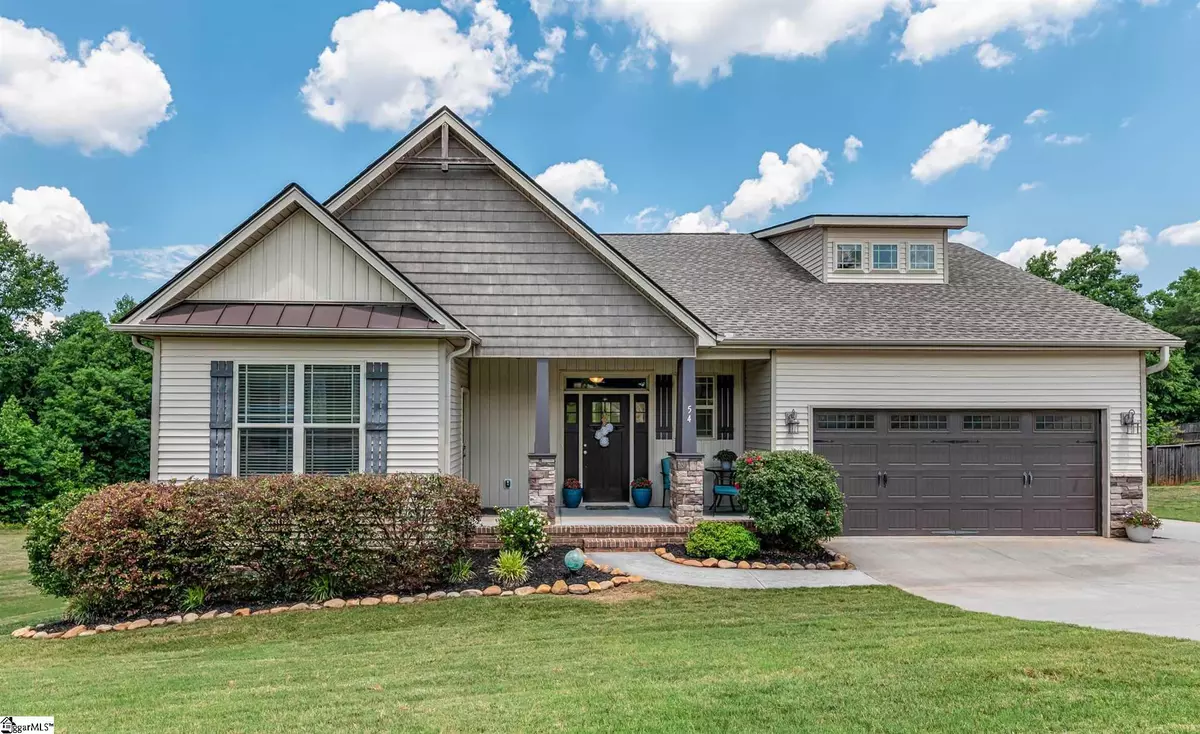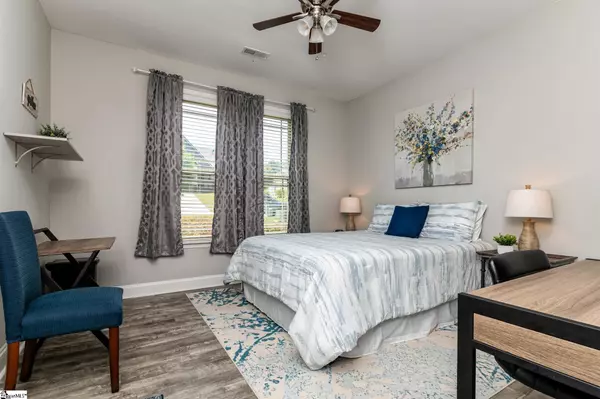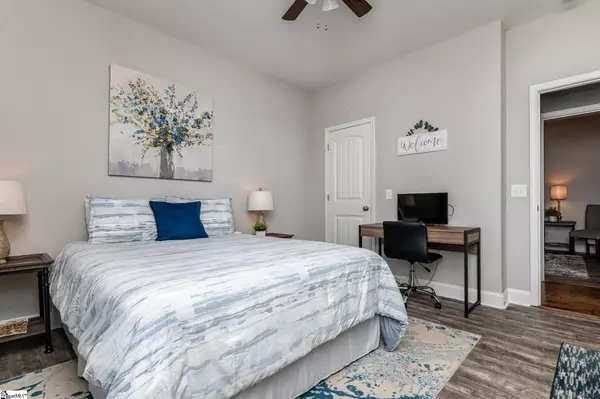$359,000
$350,000
2.6%For more information regarding the value of a property, please contact us for a free consultation.
3 Beds
3 Baths
2,351 SqFt
SOLD DATE : 06/29/2021
Key Details
Sold Price $359,000
Property Type Single Family Home
Sub Type Single Family Residence
Listing Status Sold
Purchase Type For Sale
Square Footage 2,351 sqft
Price per Sqft $152
Subdivision Meadow Breeze
MLS Listing ID 1445822
Sold Date 06/29/21
Style Traditional
Bedrooms 3
Full Baths 2
Half Baths 1
HOA Fees $22/ann
HOA Y/N yes
Annual Tax Amount $2,195
Lot Size 0.670 Acres
Lot Dimensions 112 x 255 x 232 x 108
Property Description
Welcome home to 54 Rising Meadow Lane! This beautiful home sits on over half an acre and boasts an open floor plan with multiple flex spaces - perfect for any family! As you walk in from the welcoming front porch, you'll notice the wood-planked ceiling in the foyer. The secondary bedrooms are to your left and share the hall bath. From there, you'll enter the living room with vaulted ceiling, stacked stone fireplace and huge windows to let in plenty of sunlight. The master bedroom is to the left and has an ensuite bath with double sinks, garden tub, water closet, separate shower and walk-in closet.The kitchen, complete with stainless steel appliances and granite countertops is open to the dining room and living room. There is a flex space just off the kitchen with a built-in desk - perfect for a home office or homeschool room! Upstairs you'll find a large bonus room with half bath and walk-in attic storage. The large deck overlooks the private back yard with mountain views and fire pit. Make this newer home in a quiet neighborhood yours today!
Location
State SC
County Greenville
Area 013
Rooms
Basement None
Interior
Interior Features High Ceilings, Ceiling Fan(s), Ceiling Cathedral/Vaulted, Ceiling Smooth, Granite Counters, Countertops-Solid Surface, Open Floorplan, Tub Garden, Walk-In Closet(s), Pantry
Heating Forced Air, Natural Gas
Cooling Central Air, Electric
Flooring Carpet, Wood, Laminate, Vinyl
Fireplaces Number 1
Fireplaces Type Gas Log
Fireplace Yes
Appliance Dishwasher, Disposal, Range, Microwave, Gas Water Heater
Laundry 1st Floor, Electric Dryer Hookup, Laundry Room
Exterior
Parking Features Attached, Parking Pad, Paved, Garage Door Opener
Garage Spaces 2.0
Community Features Common Areas, Street Lights
Utilities Available Underground Utilities
Roof Type Architectural
Garage Yes
Building
Lot Description 1/2 - Acre, Sloped, Sprklr In Grnd-Partial Yd
Story 1
Foundation Crawl Space
Sewer Septic Tank
Water Public
Architectural Style Traditional
Schools
Elementary Schools Mountain View
Middle Schools Blue Ridge
High Schools Blue Ridge
Others
HOA Fee Include None
Read Less Info
Want to know what your home might be worth? Contact us for a FREE valuation!

Our team is ready to help you sell your home for the highest possible price ASAP
Bought with Re/Max Realty Professionals






