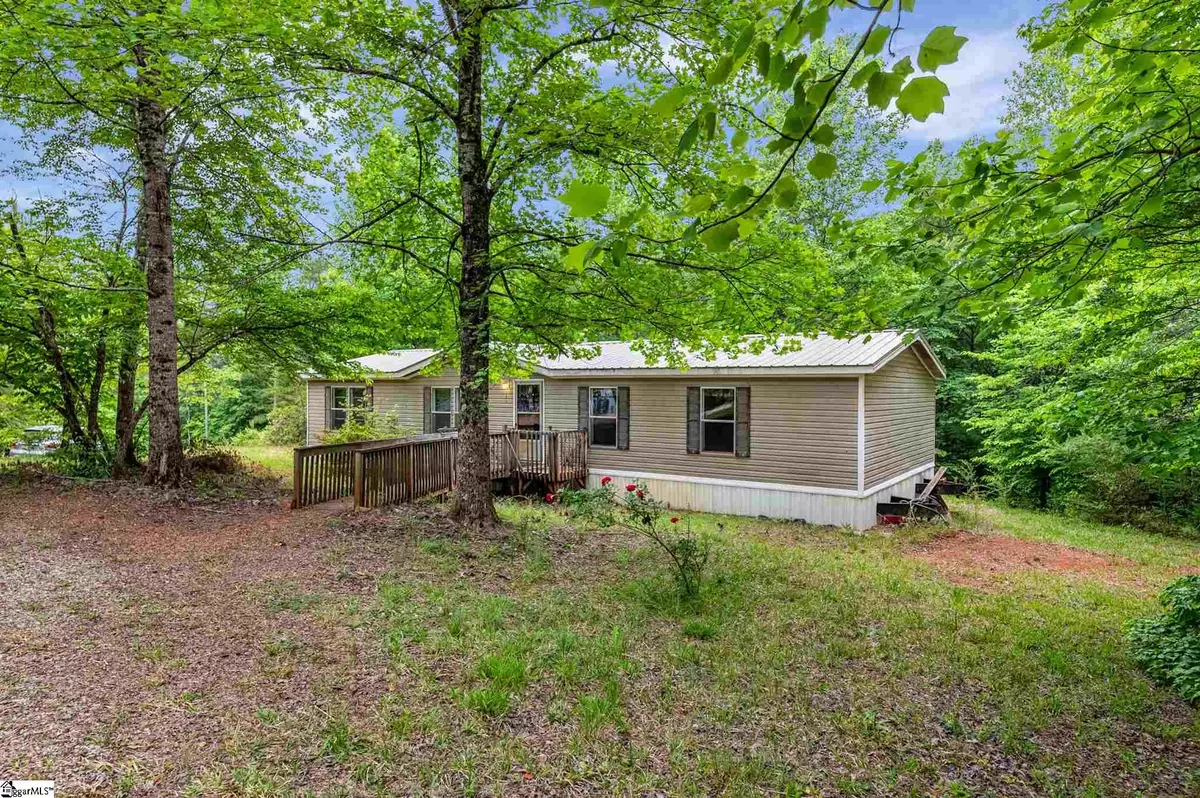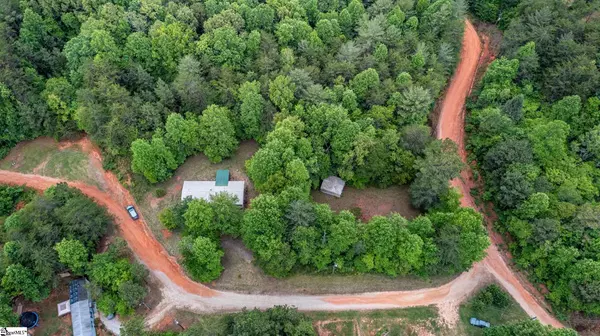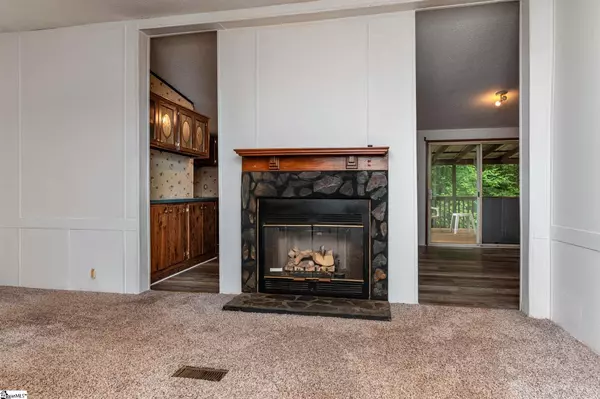$90,000
$100,000
10.0%For more information regarding the value of a property, please contact us for a free consultation.
4 Beds
2 Baths
1,450 SqFt
SOLD DATE : 07/14/2021
Key Details
Sold Price $90,000
Property Type Mobile Home
Sub Type Mobile Home
Listing Status Sold
Purchase Type For Sale
Square Footage 1,450 sqft
Price per Sqft $62
Subdivision Other
MLS Listing ID 1445926
Sold Date 07/14/21
Style Mobile-No Foundation, Mobile-Perm. Foundation
Bedrooms 4
Full Baths 2
HOA Y/N no
Year Built 1998
Annual Tax Amount $219
Lot Size 1.170 Acres
Property Description
You'll enjoy one level living in this ranch style home that sits on a beautiful large 1.17 private wooded lot on a dead end street with public water. This 4 bedrooms, 2 full bathrooms , laundry rm, living room, dining room with glass sliders to private covered back deck with 1450 sqft +/-; this double wide is the perfect size! The split floor plan allows for the master to be on one side of the house and the other three bedrooms on the other side ensuring maximum master bedroom privacy. Both bathrooms have big garden tubs! And almost all bedrooms have huge walk-in closets. Did I mention the living room has a wonderful fireplace that's great to warm up next to in the winter. The owner installed a ramp for a step free entrance and added an awesome covered back porch with ceiling fan for ultimate relaxation time! With a little tlc and a lot of paint this home will be the perfect home for you and your family! The hvac, the roof and some flooring has been updated. You're sure to love the outbuilding to store all of your workshop tools and equipment. There is also a little building that could be a great little kids play house, does need some tlc. The perfect location ensures that you are close to all the outdoor activities the upstate has to offer.
Location
State SC
County Oconee
Area Other
Rooms
Basement None
Interior
Interior Features High Ceilings, Ceiling Fan(s), Ceiling Blown, Ceiling Cathedral/Vaulted, Open Floorplan, Tub Garden, Walk-In Closet(s), Split Floor Plan, Laminate Counters, Pantry
Heating Electric
Cooling Central Air, Electric
Flooring Carpet, Laminate, Vinyl
Fireplaces Number 1
Fireplaces Type Gas Log
Fireplace Yes
Appliance Dishwasher, Free-Standing Gas Range, Refrigerator, Other, Electric Cooktop, Electric Oven, Free-Standing Electric Range, Microwave, Electric Water Heater
Laundry 1st Floor, Electric Dryer Hookup, Laundry Room
Exterior
Exterior Feature Satellite Dish
Parking Features Detached, Circular Driveway, Gravel
Garage Spaces 2.0
Community Features None
Utilities Available Cable Available
Roof Type Metal
Garage Yes
Building
Lot Description 1 - 2 Acres, Corner Lot, Few Trees, Wooded
Story 1
Foundation Crawl Space
Sewer Septic Tank
Water Public
Architectural Style Mobile-No Foundation, Mobile-Perm. Foundation
Schools
Elementary Schools Tamassee-Salem
Middle Schools Tamassee-Salem
High Schools Tamassee-Salem
Others
HOA Fee Include None
Acceptable Financing USDA Loan
Listing Terms USDA Loan
Read Less Info
Want to know what your home might be worth? Contact us for a FREE valuation!

Our team is ready to help you sell your home for the highest possible price ASAP
Bought with Expert Real Estate Team






