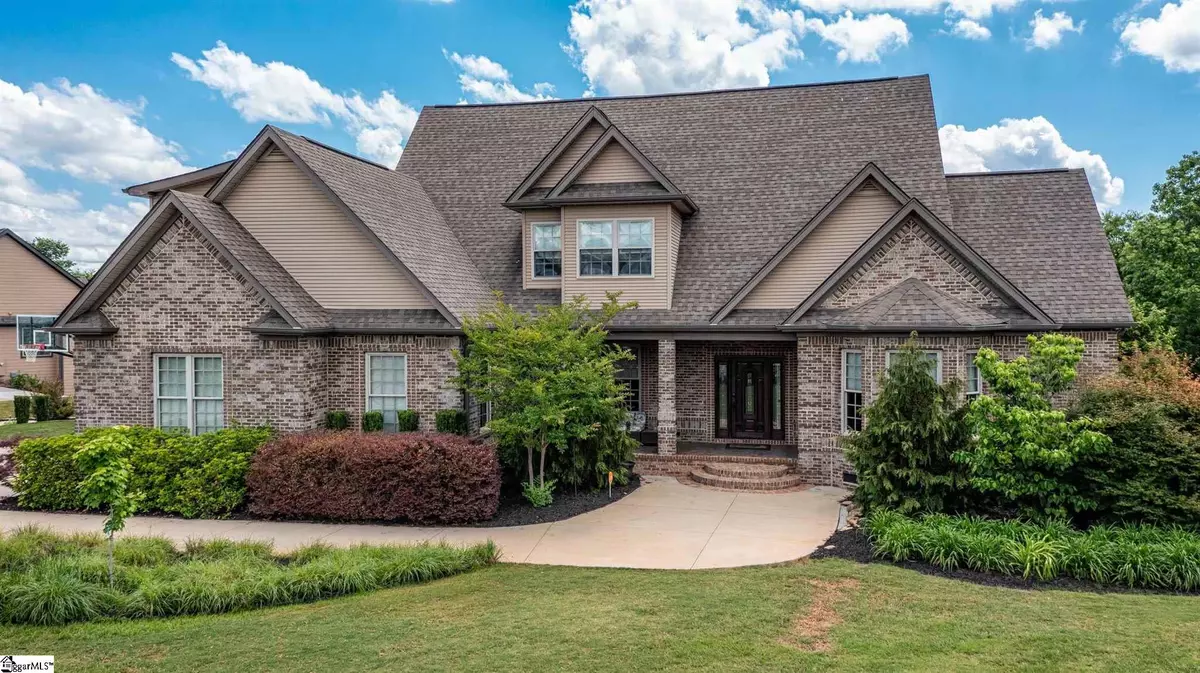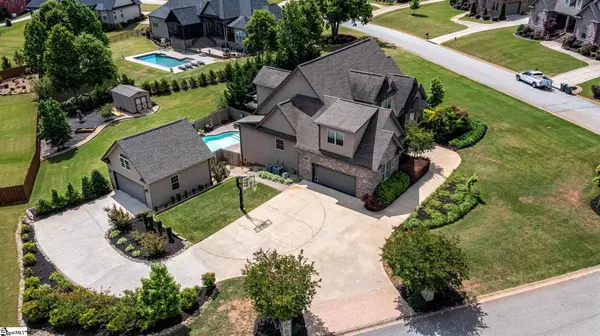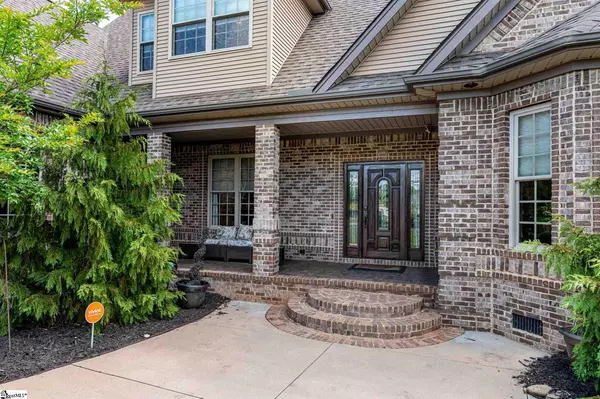$649,500
$649,500
For more information regarding the value of a property, please contact us for a free consultation.
4 Beds
4 Baths
2,808 SqFt
SOLD DATE : 07/23/2021
Key Details
Sold Price $649,500
Property Type Single Family Home
Sub Type Single Family Residence
Listing Status Sold
Purchase Type For Sale
Approx. Sqft 3600-3799
Square Footage 2,808 sqft
Price per Sqft $231
Subdivision Silver Meadows
MLS Listing ID 1445587
Sold Date 07/23/21
Style Traditional
Bedrooms 4
Full Baths 4
HOA Fees $20/ann
HOA Y/N yes
Year Built 2012
Annual Tax Amount $3,003
Lot Size 0.780 Acres
Property Sub-Type Single Family Residence
Property Description
Situated on a sprawling 0.78 acre corner lot, 301 Brown Farm Way has everything you've been looking for and more! Talk about curb appeal – this stately brick beauty offers mature landscaping, ample parking, a side entry two car garage and additional detached two car garage with tons of attic storage! Enjoy a cup of coffee from the covered front porch and take in a long distance view of the mountains. Gleaming hardwood floors, high ceilings and beautiful trim work greet you as you enter the spacious foyer. The thoughtfully designed open floor plan flows effortlessly from one room to another, tying the vaulted living room to the formal dining room and into the chef's kitchen complete with custom finishes, raised bar seating and a large bank of windows allowing in plenty of natural light. The main level master bedroom is the perfect retreat offering trey ceilings, a soothing color palette and ensuite with dual vanity, tile shower, jetted soaking tub, large walk-in closet and bonus room (10x9) with balcony, great for use as a home office, studio or hobby room! An additional bedroom and full bath are situated on the other side of the home, offering ample privacy for guests and family members. Glass-front French doors lead into a potential 5th bedroom complete with closet and a beautiful bay window, currently being used as a home office. Upstairs is yet another spacious bedroom with full bath, built in bookcase with window seating and 120sqft flex space with access to a huge attic! The outdoor living space in this home is an absolute dream! The expansive screened porch offers the perfect setting for year-around entertaining. Spend temperate southern evenings under the stars gathered around the firepit, after a fun filled day spent soaking up the sun in the saltwater pool! The walk out basement offers private access from the oversized driveway and makes for the perfect pool house or in-law suite complete with living area, “kitchenette” and full bath, along with another bedroom! With a setting like this, you'll forget you're just minutes to dining, shopping and amenities of Travelers Rest, Greer and nearby bustling Greenville!
Location
State SC
County Greenville
Area 013
Rooms
Basement Partially Finished, Walk-Out Access
Interior
Interior Features High Ceilings, Ceiling Fan(s), Ceiling Cathedral/Vaulted, Ceiling Smooth, Granite Counters, Open Floorplan, Walk-In Closet(s), Countertops-Other, Second Living Quarters, Split Floor Plan
Heating Electric, Forced Air, Natural Gas
Cooling Central Air, Electric
Flooring Carpet, Ceramic Tile, Wood, Laminate
Fireplaces Type None
Fireplace Yes
Appliance Cooktop, Dishwasher, Disposal, Oven, Refrigerator, Microwave, Gas Water Heater
Laundry 1st Floor, Walk-in
Exterior
Exterior Feature Balcony
Parking Features Combination, Circular Driveway, Parking Pad, Paved, Attached, Detached
Garage Spaces 4.0
Pool In Ground
Community Features None
Utilities Available Cable Available
Roof Type Architectural
Garage Yes
Building
Lot Description 1/2 - Acre, Corner Lot, Few Trees, Sprklr In Grnd-Partial Yd
Story 1
Foundation Basement
Sewer Septic Tank
Water Public, Greenville
Architectural Style Traditional
Schools
Elementary Schools Taylors
Middle Schools Sevier
High Schools Wade Hampton
Others
HOA Fee Include Street Lights, None
Read Less Info
Want to know what your home might be worth? Contact us for a FREE valuation!

Our team is ready to help you sell your home for the highest possible price ASAP
Bought with RE/MAX Results Travelers Rest






