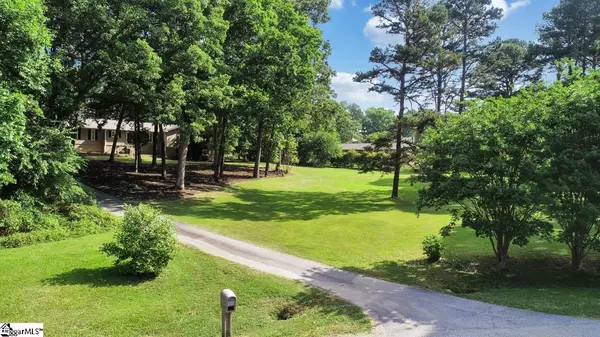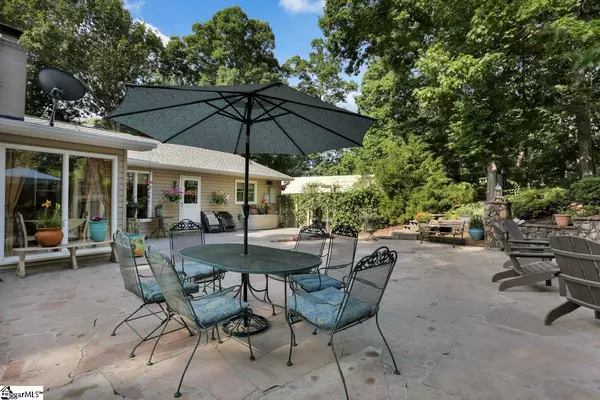$368,000
$365,000
0.8%For more information regarding the value of a property, please contact us for a free consultation.
4 Beds
3 Baths
3,264 SqFt
SOLD DATE : 08/02/2021
Key Details
Sold Price $368,000
Property Type Single Family Home
Sub Type Single Family Residence
Listing Status Sold
Purchase Type For Sale
Approx. Sqft 3000-3199
Square Footage 3,264 sqft
Price per Sqft $112
Subdivision Mountain Lakes Estates
MLS Listing ID 1446146
Sold Date 08/02/21
Style Ranch
Bedrooms 4
Full Baths 2
Half Baths 1
HOA Y/N no
Annual Tax Amount $965
Lot Size 1.700 Acres
Lot Dimensions 210 x 109 x 334 x 164 x 342
Property Sub-Type Single Family Residence
Property Description
Here is the home you have been waiting for! Only 15 minutes from downtown Greenville, conveniently located close to I-85 and in the popular Anderson District 1, Wren School district. This 4 bedroom 2 1/2 bath home with a finished basement, is situated on 1.70 acres and there is no subdivision HOA! Nice paved driveway with extra parking pads and a 44 ft. covered carport for an RV or large boat. 2 outside storage buildings and an oversized 2 car attached garage will give you plenty of storage space. You will enjoy the beautiful outside patio area with a large outdoor fireplace year round. Children and pets will have plenty of room to roam and play outside with privacy from the street and neighbors. Inside there is the owners suite with a beautiful remodeled bathroom with walk-in shower and a 10x14 balcony overlooking the property, 3 more nice size bedrooms and another recently remodeled bathroom on the main floor. Also the large family room, a beautiful sunroom, updated kitchen, large breakfast room, laundry room and dining room or office. The kitchen features granite countertops, a gas top range and double ovens. The laundry room is very large for storage and has a yard door to come and go outside. The basement is finished with a half bathroom, large storage area and kitchen area. The large basement could be a separate living area with room for a bedroom, kitchen and additional living room. The roof and HVAC were installed new in 2016.
Location
State SC
County Anderson
Area 053
Rooms
Basement Partially Finished, Partial, Sump Pump, Walk-Out Access, Bath/Stubbed, Dehumidifier, Interior Entry
Interior
Interior Features Ceiling Fan(s), Ceiling Blown, Granite Counters, Walk-In Closet(s)
Heating Forced Air, Natural Gas, Wall Furnace
Cooling Attic Fan, Central Air, Electric
Flooring Ceramic Tile, Wood, Laminate, Vinyl
Fireplaces Number 1
Fireplaces Type Gas Log, Masonry
Fireplace Yes
Appliance Gas Cooktop, Dishwasher, Self Cleaning Oven, Oven, Refrigerator, Electric Oven, Double Oven, Gas Water Heater
Laundry 1st Floor, Walk-in, Laundry Room
Exterior
Exterior Feature Balcony, Outdoor Fireplace
Parking Features Attached, Parking Pad, Paved, Side/Rear Entry
Garage Spaces 2.0
Community Features None
Utilities Available Cable Available
Roof Type Architectural
Garage Yes
Building
Lot Description 1 - 2 Acres, Sloped, Few Trees
Story 1
Foundation Crawl Space, Sump Pump, Basement
Sewer Septic Tank
Water Public
Architectural Style Ranch
Schools
Elementary Schools Wren
Middle Schools Wren
High Schools Wren
Others
HOA Fee Include None
Read Less Info
Want to know what your home might be worth? Contact us for a FREE valuation!

Our team is ready to help you sell your home for the highest possible price ASAP
Bought with Allen Tate - Easley/Powd






