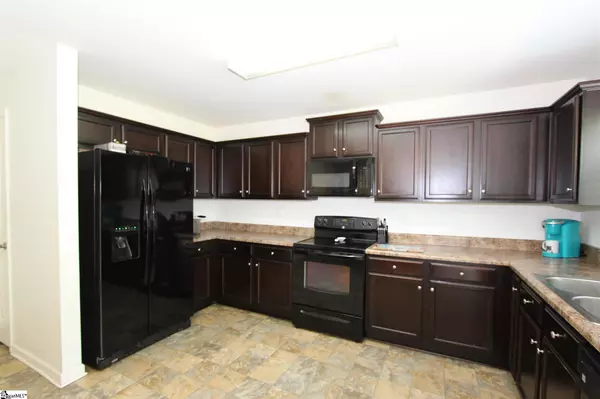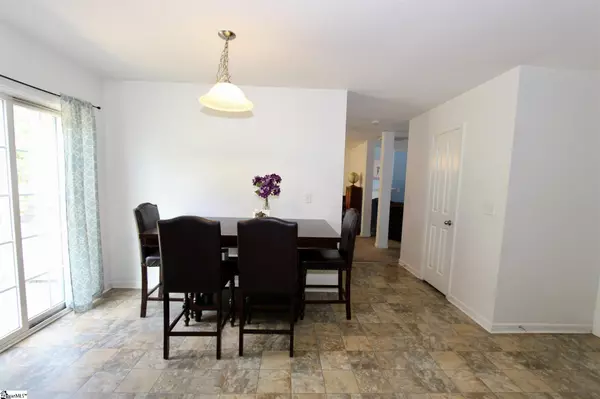$207,000
$220,000
5.9%For more information regarding the value of a property, please contact us for a free consultation.
4 Beds
3 Baths
2,117 SqFt
SOLD DATE : 07/28/2021
Key Details
Sold Price $207,000
Property Type Single Family Home
Sub Type Single Family Residence
Listing Status Sold
Purchase Type For Sale
Square Footage 2,117 sqft
Price per Sqft $97
Subdivision Other
MLS Listing ID 1446304
Sold Date 07/28/21
Style Traditional
Bedrooms 4
Full Baths 2
Half Baths 1
HOA Y/N no
Annual Tax Amount $1,510
Lot Size 6,969 Sqft
Property Description
Welcome Home, located in the heart of Duncan, close to groceries, restaurants and of course, award-winning schools in District 5. Walk through the front door, Kick off your shoes and head into the spacious living room to relax with the kiddos for movie night in front of the gas fireplace. Off the living room, a game room is set up in the perfect space which could also be a dining room or home office. Head to the spacious kitchen which gives the family chef plenty of prep space for baking cookies or just making dinner. The whole family can gather around the eat-in kitchen table for dinner or the kiddos can do homework or enjoy a Pop Tart before heading outside to play. Sip sweet tea on the patio, while the kids run and play in the small but easily maintained yard. Enjoy fresh veggies from the small garden box the seller has planted! Back inside, head upstairs to the living quarters. Tucked in the corner, the master suite is the great escape after a long day. Featuring a massive walk-in closet, it's perfect for all those shoes! The en suite features double sinks...soak the day away in the tub or jump in for a quick shower! Across the hall are three secondary bedrooms featuring spacious closets and room for everyone! The secondary bath is in the perfect location for family and guests alike. This home is ready for a new owner!
Location
State SC
County Spartanburg
Area 033
Rooms
Basement None
Interior
Interior Features High Ceilings, Ceiling Fan(s), Walk-In Closet(s), Laminate Counters
Heating Electric
Cooling Central Air, Electric
Flooring Carpet, Vinyl
Fireplaces Number 1
Fireplaces Type Gas Log
Fireplace Yes
Appliance Cooktop, Dishwasher, Disposal, Refrigerator, Electric Oven, Microwave, Electric Water Heater
Laundry 2nd Floor, Laundry Closet, Electric Dryer Hookup, Laundry Room
Exterior
Parking Features Attached, Paved, Garage Door Opener
Garage Spaces 2.0
Community Features None
Utilities Available Cable Available
Roof Type Composition
Garage Yes
Building
Lot Description 1/2 Acre or Less, Sloped
Story 2
Foundation Slab
Sewer Public Sewer
Water Public, SJWD
Architectural Style Traditional
Schools
Elementary Schools Duncan
Middle Schools Dr Hill
High Schools James F. Byrnes
Others
HOA Fee Include None
Read Less Info
Want to know what your home might be worth? Contact us for a FREE valuation!

Our team is ready to help you sell your home for the highest possible price ASAP
Bought with McGee & Associates






