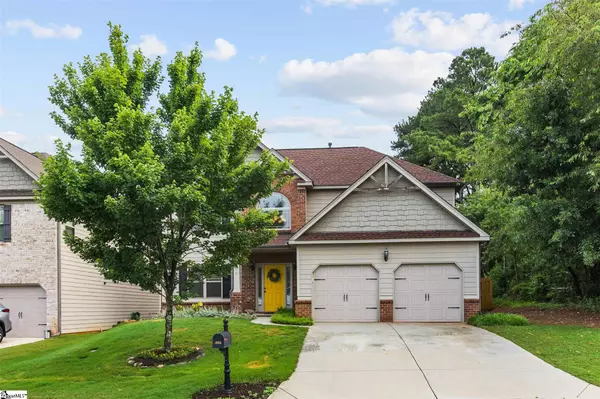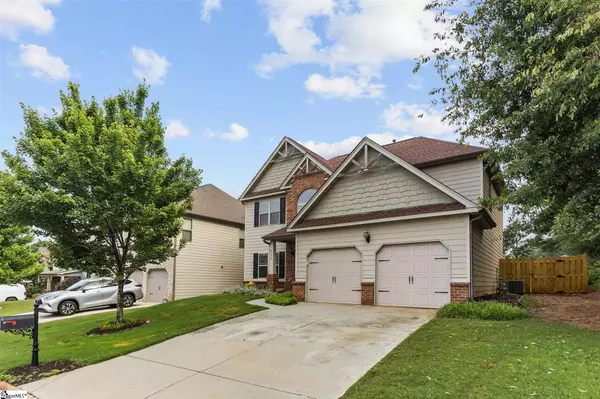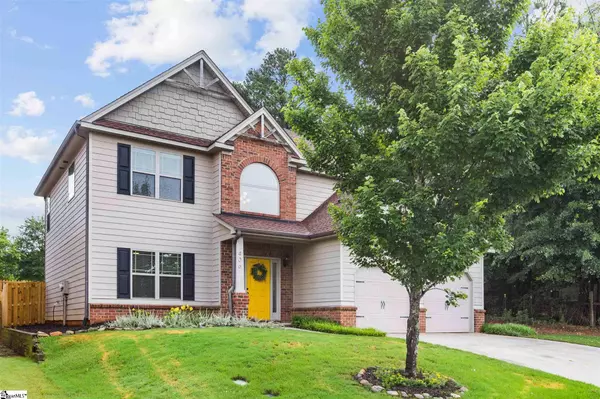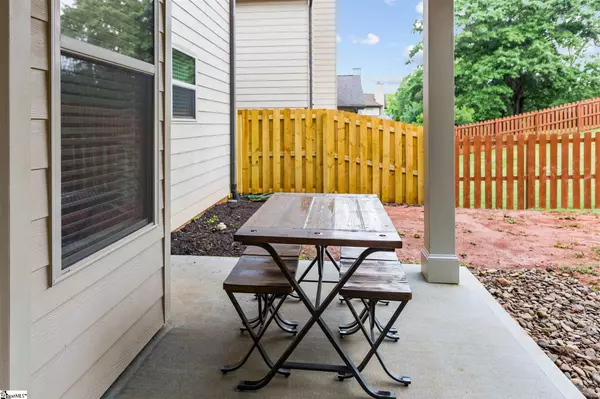$350,000
$345,000
1.4%For more information regarding the value of a property, please contact us for a free consultation.
4 Beds
3 Baths
2,219 SqFt
SOLD DATE : 08/05/2021
Key Details
Sold Price $350,000
Property Type Single Family Home
Sub Type Single Family Residence
Listing Status Sold
Purchase Type For Sale
Square Footage 2,219 sqft
Price per Sqft $157
Subdivision Dillard Creek Crossing
MLS Listing ID 1446387
Sold Date 08/05/21
Style Craftsman
Bedrooms 4
Full Baths 2
Half Baths 1
HOA Fees $50/ann
HOA Y/N yes
Annual Tax Amount $2,401
Lot Size 8,276 Sqft
Property Description
WOW, this impressive Craftsman style home is conveniently located 1.3 miles from Pelham Medical Center with quick access to I-85 and Pelham Rd. This gorgeous home has a spacious open floor plan with 4 bedrooms 2.5 baths. The beautiful two story will greet you as enter the home, to the left you will find a great sized formal dining room or office with a gorgeous coffered ceiling. Large open kitchen with granite countertops and tile back splash including ALL kitchen appliances. Sunlit breakfast nook with kitchen island. Impressive arches throughout 9' ceiling on main level, vaulted ceilings in all bedrooms. Large master suite features large walk in closet, separate shower/garden tub with tile surround, and marble vanity and much more!! Home is located on a very private lot across from the neighborhood pool, cabana, and playground. This house is a must see!!!
Location
State SC
County Spartanburg
Area 033
Rooms
Basement None
Interior
Interior Features 2 Story Foyer, High Ceilings, Ceiling Fan(s), Ceiling Cathedral/Vaulted, Ceiling Smooth, Granite Counters, Open Floorplan, Tub Garden, Walk-In Closet(s), Pantry
Heating Forced Air
Cooling Central Air
Flooring Carpet, Wood
Fireplaces Number 1
Fireplaces Type Masonry
Fireplace Yes
Appliance Dishwasher, Disposal, Refrigerator, Microwave, Electric Water Heater
Laundry 2nd Floor, Walk-in, Gas Dryer Hookup, Laundry Room
Exterior
Parking Features Attached, Paved, Key Pad Entry
Garage Spaces 2.0
Fence Fenced
Community Features Common Areas, Street Lights, Playground, Pool, Sidewalks
Utilities Available Cable Available
Roof Type Architectural
Garage Yes
Building
Lot Description 1/2 Acre or Less, Sprklr In Grnd-Full Yard
Story 2
Foundation Slab
Sewer Public Sewer
Water Public
Architectural Style Craftsman
Schools
Elementary Schools Woodland
Middle Schools Riverside
High Schools Riverside
Others
HOA Fee Include None
Read Less Info
Want to know what your home might be worth? Contact us for a FREE valuation!

Our team is ready to help you sell your home for the highest possible price ASAP
Bought with RE/MAX RESULTS
Get More Information







