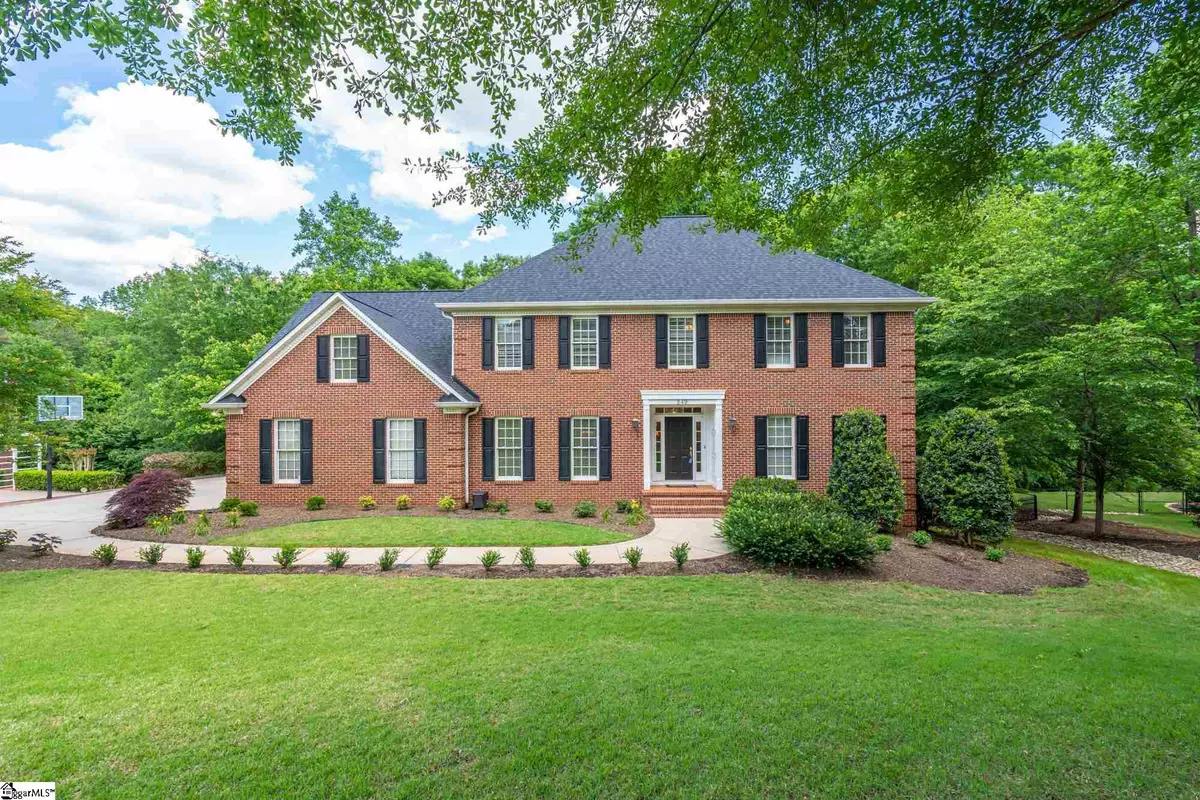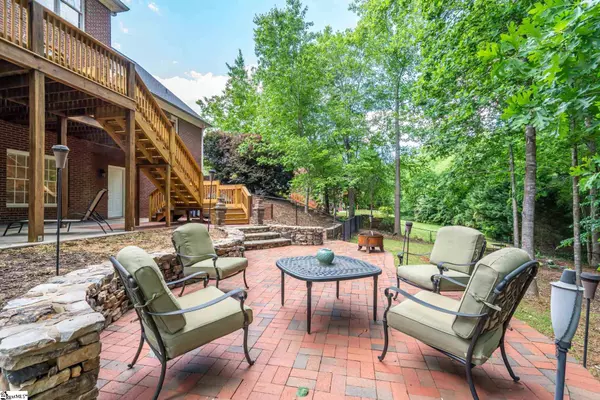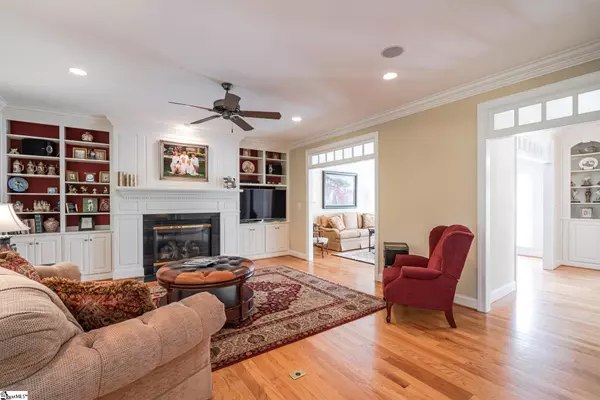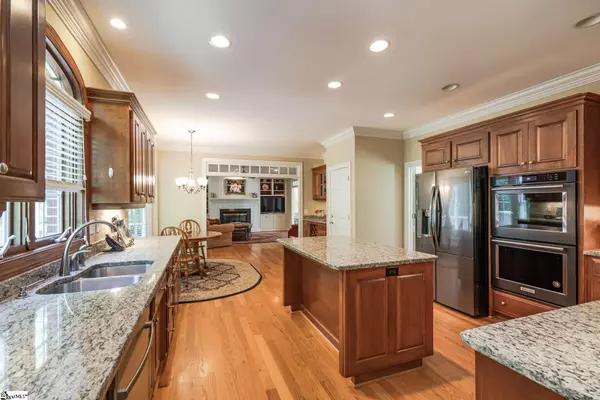$595,000
$600,000
0.8%For more information regarding the value of a property, please contact us for a free consultation.
5 Beds
5 Baths
4,803 SqFt
SOLD DATE : 08/13/2021
Key Details
Sold Price $595,000
Property Type Single Family Home
Sub Type Single Family Residence
Listing Status Sold
Purchase Type For Sale
Square Footage 4,803 sqft
Price per Sqft $123
Subdivision Woodridge
MLS Listing ID 1444290
Sold Date 08/13/21
Style Traditional
Bedrooms 5
Full Baths 4
Half Baths 1
HOA Fees $20/ann
HOA Y/N yes
Year Built 2006
Annual Tax Amount $3,421
Lot Size 0.910 Acres
Property Description
Imagine coming home to your two story paradise, with a full basement and yet only minutes from downtown Spartanburg, Schools, Restaurants and more. Grab an ice cold drink and head out to enjoy the evening's sunset off the back patio. Relax on a lounge chair in your screened-in porch as the sounds of the peaceful country evening and birdsong fills the air around you. Then, watch in wonder as a clear, dark night sky fills with sparkling stars and constellations. Head back inside to start dinner in the open concept kitchen with a double oven, large counter space, and room for more than one cook in the kitchen. Later on, cozy up with the family next to the fireplace in the family room as you watch a favorite movie and wind down for the night. Have a great night's sleep in the spacious upstairs master retreat with ensuite bathroom, complete with a soaking tub and walk-in closet. Three additional bedrooms provide plenty of room for the family. The walkout basement area could be made into a wonderful mother-in-law suite or teenager area. With full kitchen, living space, bedroom and full bath, you may forget you have teenagers. Host fun weekends with family and friends on your oversized deck, that leads to a brick patio. Enjoy roasting some s'mores around your firepit at night in your private backyard. You don't want to miss this one!!! Newer roof and Double Oven. Award winning District six schools.
Location
State SC
County Spartanburg
Area 033
Rooms
Basement Finished, Walk-Out Access
Interior
Interior Features 2nd Stair Case, Bookcases, High Ceilings, Ceiling Fan(s), Ceiling Smooth, Tray Ceiling(s), Central Vacuum, Granite Counters, Countertops-Solid Surface, Open Floorplan, Walk-In Closet(s), Pantry
Heating Electric, Forced Air, Multi-Units, Natural Gas
Cooling Central Air, Electric, Multi Units
Flooring Carpet, Ceramic Tile, Wood
Fireplaces Number 1
Fireplaces Type Gas Log
Fireplace Yes
Appliance Down Draft, Gas Cooktop, Dishwasher, Disposal, Self Cleaning Oven, Oven, Electric Oven, Double Oven, Microwave, Electric Water Heater, Water Heater
Laundry Sink, Walk-in, Laundry Room
Exterior
Parking Features Attached, Paved, Garage Door Opener, Side/Rear Entry, Yard Door
Garage Spaces 2.0
Fence Fenced
Community Features Common Areas, Playground, Sidewalks
Utilities Available Underground Utilities, Cable Available
Roof Type Architectural
Garage Yes
Building
Lot Description 1/2 - Acre, Few Trees, Wooded, Sprklr In Grnd-Partial Yd
Story 2
Foundation Slab
Sewer Septic Tank
Water Public, Sptbg
Architectural Style Traditional
Schools
Elementary Schools West View
Middle Schools Rp Dawkins
High Schools Dorman
Others
HOA Fee Include None
Read Less Info
Want to know what your home might be worth? Contact us for a FREE valuation!

Our team is ready to help you sell your home for the highest possible price ASAP
Bought with Allen Tate Company - Greer






