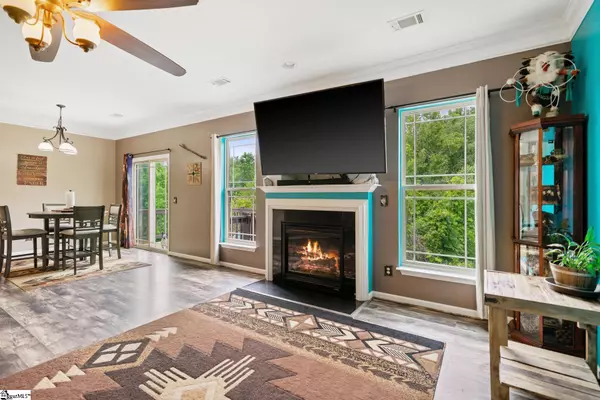$330,000
$329,900
For more information regarding the value of a property, please contact us for a free consultation.
5 Beds
3 Baths
2,800 SqFt
SOLD DATE : 08/13/2021
Key Details
Sold Price $330,000
Property Type Single Family Home
Sub Type Single Family Residence
Listing Status Sold
Purchase Type For Sale
Approx. Sqft 2800-2999
Square Footage 2,800 sqft
Price per Sqft $117
Subdivision Lismore Park
MLS Listing ID 1446322
Sold Date 08/13/21
Style Traditional
Bedrooms 5
Full Baths 3
HOA Fees $18/ann
HOA Y/N yes
Year Built 2014
Annual Tax Amount $2,379
Lot Size 8,276 Sqft
Lot Dimensions 0.19
Property Sub-Type Single Family Residence
Property Description
Welcome home to this Beautiful 5 bedroom 3 bath PLUS BONUS ROOM on a cul-de-sac lot within the sought after Riverside School District. This gorgeous family home is located in Phase II of Lismore Park and contains many upgrades including: 48" kitchen cabinets, stainless steel appliances, fresh paint in several rooms, newer carpet replaced on stairs and 2nd floor rooms, newer roof, siding and gutters. You'll love entertaining family and friends in this well thought out floorplan with formal dining room, spacious Great room with cozy gas logs fireplace, large windows overlooking the backyard which adjoins the kitchen/breakfast room with ample cabinet/storage space, and ceiling fan. There's one bedroom and bath on the main level which could be utilized as a home office with all additional bedrooms on the second level including the Master Bedroom with adjoining bath complete with separate shower, dual sink vanity, large garden tub, and expansive walk in closet. Finishing out the floorplan is the large bonus room located on the third floor. When out on the back deck make sure to pay attention to the scenic view of the conservation area (nobody will be able to ever build behind you!). Hard to find backyard privacy like this one.... Make your showing appointment today! Will not last long!
Location
State SC
County Greenville
Area 022
Rooms
Basement None
Interior
Interior Features High Ceilings, Tray Ceiling(s), Open Floorplan, Tub Garden, Walk-In Closet(s), Laminate Counters, Pantry
Heating Forced Air, Natural Gas
Cooling Central Air, Electric
Flooring Carpet, Wood, Vinyl
Fireplaces Number 1
Fireplaces Type Gas Log
Fireplace Yes
Appliance Dishwasher, Disposal, Self Cleaning Oven, Refrigerator, Gas Oven, Microwave, Gas Water Heater
Laundry 2nd Floor, Walk-in, Laundry Room
Exterior
Parking Features Attached, Paved, Garage Door Opener
Garage Spaces 2.0
Community Features Common Areas, Street Lights, Sidewalks
Utilities Available Cable Available
Roof Type Architectural
Garage Yes
Building
Lot Description 1/2 Acre or Less, Cul-De-Sac, Few Trees
Story 3
Foundation Crawl Space
Sewer Public Sewer
Water Public
Architectural Style Traditional
Schools
Elementary Schools Brushy Creek
Middle Schools Riverside
High Schools Riverside
Others
HOA Fee Include None
Read Less Info
Want to know what your home might be worth? Contact us for a FREE valuation!

Our team is ready to help you sell your home for the highest possible price ASAP
Bought with Real Home






