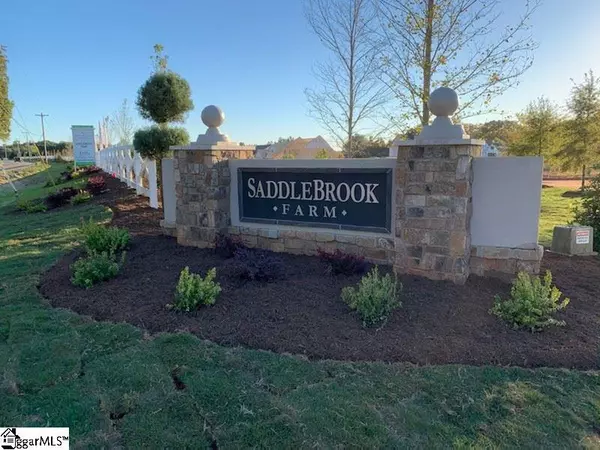$463,974
$463,974
For more information regarding the value of a property, please contact us for a free consultation.
5 Beds
4 Baths
3,040 SqFt
SOLD DATE : 11/29/2021
Key Details
Sold Price $463,974
Property Type Single Family Home
Sub Type Single Family Residence
Listing Status Sold
Purchase Type For Sale
Square Footage 3,040 sqft
Price per Sqft $152
Subdivision Saddlebrook Farm
MLS Listing ID 1446089
Sold Date 11/29/21
Style Traditional, Craftsman
Bedrooms 5
Full Baths 3
Half Baths 1
HOA Fees $37/ann
HOA Y/N yes
Year Built 2021
Lot Size 10,018 Sqft
Lot Dimensions 30 x 120 x 160 x 30
Property Description
Our homes have the flexibility to personalize each floor plan with the latest design options and the possibilities are endless. Through time and experience, our committed team is beyond familiar with our designs and dedicated to the highest level of quality. Our proven process means that there are no surprises, and every home built receives the individual attention it deserves. The design of the homes in this community are architecturally modeled after the styles of downtown Charleston, reflecting the distinguished elegance of sophisticated charm. All are ideally situated for the enjoyment of any lifestyle preference. Saddlebrook Farm is an elegant exclusive community that exudes Southern Living.
Location
State SC
County Spartanburg
Area 033
Rooms
Basement None
Interior
Interior Features High Ceilings, Ceiling Fan(s), Ceiling Cathedral/Vaulted, Ceiling Smooth, Granite Counters, Open Floorplan, Tub Garden, Walk-In Closet(s), Laminate Counters, Countertops – Quartz, Pantry
Heating Forced Air, Natural Gas
Cooling Central Air
Flooring Carpet, Laminate, Vinyl
Fireplaces Number 1
Fireplaces Type Gas Log
Fireplace Yes
Appliance Dishwasher, Disposal, Oven, Refrigerator, Gas Oven, Double Oven, Microwave, Gas Water Heater, Tankless Water Heater
Laundry 1st Floor, Walk-in, Laundry Room
Exterior
Exterior Feature Balcony
Parking Features Attached, Paved, Garage Door Opener
Garage Spaces 2.0
Community Features Common Areas, Street Lights, Sidewalks, Dog Park
Utilities Available Underground Utilities, Cable Available
Roof Type Architectural
Garage Yes
Building
Lot Description 1/2 Acre or Less
Story 2
Foundation Slab
Sewer Public Sewer
Water Public, CPW
Architectural Style Traditional, Craftsman
New Construction Yes
Schools
Elementary Schools Woodland
Middle Schools Riverside
High Schools Riverside
Others
HOA Fee Include None
Read Less Info
Want to know what your home might be worth? Contact us for a FREE valuation!

Our team is ready to help you sell your home for the highest possible price ASAP
Bought with BHHS C Dan Joyner - Greer
Get More Information





