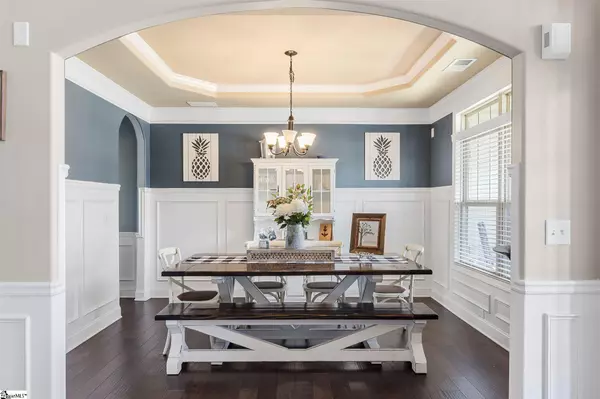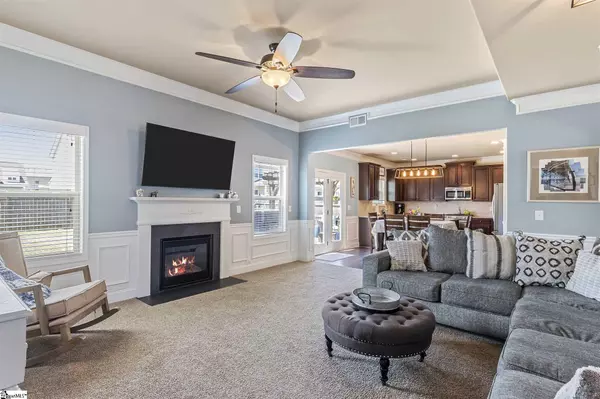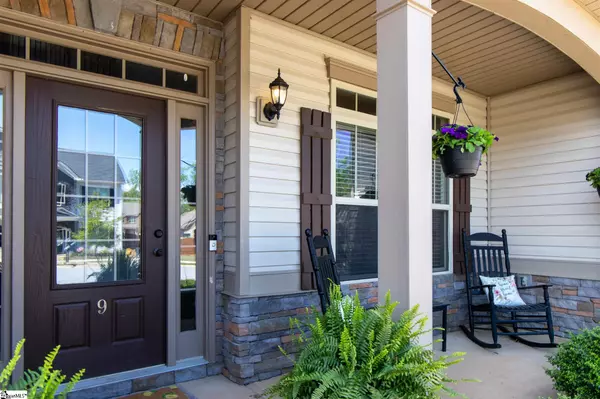$375,000
$349,900
7.2%For more information regarding the value of a property, please contact us for a free consultation.
5 Beds
3 Baths
3,086 SqFt
SOLD DATE : 06/11/2021
Key Details
Sold Price $375,000
Property Type Single Family Home
Sub Type Single Family Residence
Listing Status Sold
Purchase Type For Sale
Square Footage 3,086 sqft
Price per Sqft $121
Subdivision Victoria Park
MLS Listing ID 1442759
Sold Date 06/11/21
Style Craftsman
Bedrooms 5
Full Baths 3
HOA Fees $50/ann
HOA Y/N yes
Year Built 2014
Annual Tax Amount $1,413
Lot Size 7,840 Sqft
Property Description
Move-in Ready 5 bed 3 bath craftsman style open floor plan home with level fenced in yard in prime Simpsonville neighborhood. This show stopper has all the upgrades! A covered stack stone front porch is the perfect place to take in the great weather and the glass front door with transom windows brings in tons of natural light. Inside, find a two story foyer flanked by a formal office with arched entry, wainscoting, and coffered ceiling. Hardwood flooring, heavy moulding, and 9 foot ceilings continue into the formal dining room with trey ceiling and arched doorways and into the spacious chef’s kitchen featuring ample 42inch custom cabinets, stainless appliances, granite countertops, island, tile backsplash and gas cooktop. The kitchen looks out at the private backyard and opens to a breakfast area and great room that is perfect for entertaining. Also downstairs, find a bedroom with full bathroom that would make a great guest room, in-law suite, exercise room, or playroom. Wrought iron railing leads upstairs to a huge master bedroom with tray ceilings, double walk-in closets, a spa-like master bathroom with double vanities, tile flooring, a garden tub with tile surround and a tile shower. Also upstairs, find three additional bedrooms and a media room. Outside, find a perfect backyard for entertaining with oversized concrete pad and pergola. This house has it all and won’t last long!
Location
State SC
County Greenville
Area 041
Rooms
Basement None
Interior
Interior Features 2 Story Foyer, High Ceilings, Ceiling Fan(s), Ceiling Smooth, Tray Ceiling(s), Granite Counters, Open Floorplan, Tub Garden, Walk-In Closet(s)
Heating Multi-Units, Natural Gas
Cooling Central Air, Electric, Multi Units
Flooring Carpet, Wood, Vinyl
Fireplaces Number 1
Fireplaces Type Gas Starter
Fireplace Yes
Appliance Dishwasher, Disposal, Microwave, Range, Electric Water Heater
Laundry 1st Floor, Walk-in, Laundry Room
Exterior
Garage Attached, Paved, Garage Door Opener, Side/Rear Entry
Garage Spaces 2.0
Community Features Common Areas, Street Lights, Pool
Utilities Available Underground Utilities
Roof Type Composition
Garage Yes
Building
Lot Description 1/2 Acre or Less, Few Trees
Story 2
Foundation Slab
Sewer Public Sewer
Water Public, Greenville Water
Architectural Style Craftsman
Schools
Elementary Schools Fork Shoals
Middle Schools Woodmont
High Schools Woodmont
Others
HOA Fee Include None
Read Less Info
Want to know what your home might be worth? Contact us for a FREE valuation!

Our team is ready to help you sell your home for the highest possible price ASAP
Bought with Weichert Realty Shaun & Shari Duncan
Get More Information







