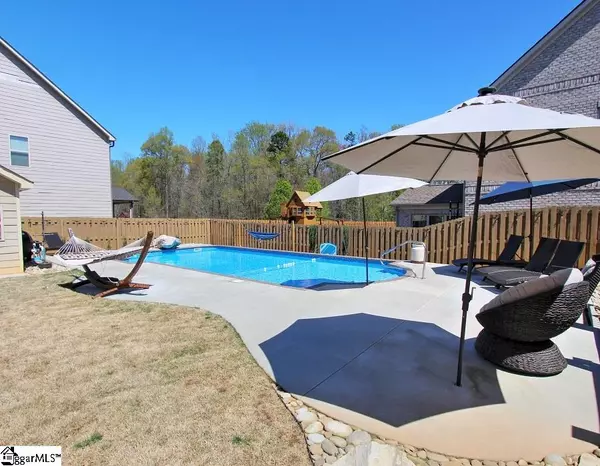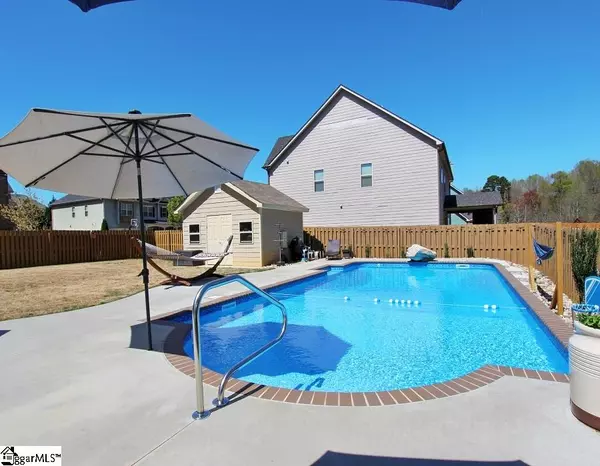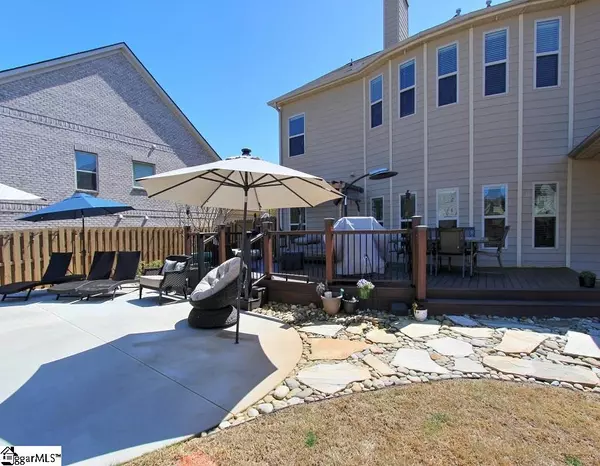$470,000
$458,000
2.6%For more information regarding the value of a property, please contact us for a free consultation.
5 Beds
3 Baths
4,414 SqFt
SOLD DATE : 06/11/2021
Key Details
Sold Price $470,000
Property Type Single Family Home
Sub Type Single Family Residence
Listing Status Sold
Purchase Type For Sale
Square Footage 4,414 sqft
Price per Sqft $106
Subdivision Sterling Estate
MLS Listing ID 1441104
Sold Date 06/11/21
Style Traditional
Bedrooms 5
Full Baths 3
HOA Fees $33/ann
HOA Y/N yes
Year Built 2013
Annual Tax Amount $2,331
Lot Size 0.310 Acres
Property Description
If Summer were a home, this would be it! Let's just start with the backyard oasis, featuring a custom in ground pool, with gorgeous stone surround, a feature rock that doubles as a diving board, tanning deck, and a lifetime warranty with all the fun the whole family can ask for. Entertain and grill out on the massive custom deck while the kiddos throw the football in the fenced in backyard- and did I mention the custom building? This is perfect for pool supplies, garden goodies and so much more. We haven't even been inside yet! Situated in Sterling Estates in award winning, District 2, this home is ready for you! Walk through the front door and you are immediately swept away by the gorgeous hardwood floors throughout the main living spaces. The grand, two story entry way is perfect to welcome your guests. To the left is a den, perfect for enjoying a good book or even a home office. Head down the hall to an inviting, open living space. Entertain family and friends with ease! The living space hosts a gorgeous stone fireplace and built in cabinetry, complete with storage and seating. Set up your 10-12 person farmhouse table in the dining space perfect for spaghetti night! And that kitchen. The massive peninsula island featuring gorgeous granite countertops, under mount sink, upgraded stainless steel appliances and a nice sized pantry. Across the main floor, there are two secondary bedrooms perfect for an older child, older parent or even just a guest room. Head upstairs to the master retreat, which is truly a retreat. Relax after work in your own personal sitting area. Soak away the day in the large tub or enjoy a quick shower in the gorgeous tile shower. Dual closets are perfect for all those shoes!!! Continuing on to the media room... Monday night football will never be the same. Watch the big game with custom surround sound or pop some popcorn at the wet bar and watch a movie with the kiddos! Two more secondary rooms and a nice bathroom make a total of 5 bedrooms. And did I mention the loft? Currently housing an air hockey table, this space is a nice bonus! So much customization in this home, you have to see it for yourself- Wi-Fi garage door opener, smart lighting along the hallways, security system, extended the driveway and poured an extra pad...What are you waiting for? This custom home, is ready for you.
Location
State SC
County Spartanburg
Area 015
Rooms
Basement None
Interior
Interior Features 2 Story Foyer, Bookcases, High Ceilings, Ceiling Fan(s), Ceiling Smooth, Granite Counters, Open Floorplan, Walk-In Closet(s), Wet Bar, Split Floor Plan, Pantry
Heating Electric
Cooling Central Air, Electric
Flooring Carpet, Ceramic Tile, Wood, Vinyl
Fireplaces Number 1
Fireplaces Type Gas Log
Fireplace Yes
Appliance Gas Cooktop, Dishwasher, Disposal, Gas Oven, Microwave, Gas Water Heater
Laundry 2nd Floor, Walk-in, Electric Dryer Hookup, Laundry Room
Exterior
Parking Features Attached, Circular Driveway, Parking Pad, Paved, Garage Door Opener, Side/Rear Entry
Garage Spaces 2.0
Fence Fenced
Pool In Ground
Community Features Clubhouse, Street Lights, Pool
Utilities Available Cable Available
Roof Type Architectural
Garage Yes
Building
Lot Description 1/2 Acre or Less, Corner Lot, Few Trees
Story 2
Foundation Crawl Space
Sewer Public Sewer
Water Public
Architectural Style Traditional
Schools
Elementary Schools Boilings Spring
Middle Schools Boiling Springs
High Schools Boiling Springs
Others
HOA Fee Include None
Read Less Info
Want to know what your home might be worth? Contact us for a FREE valuation!

Our team is ready to help you sell your home for the highest possible price ASAP
Bought with Non MLS






