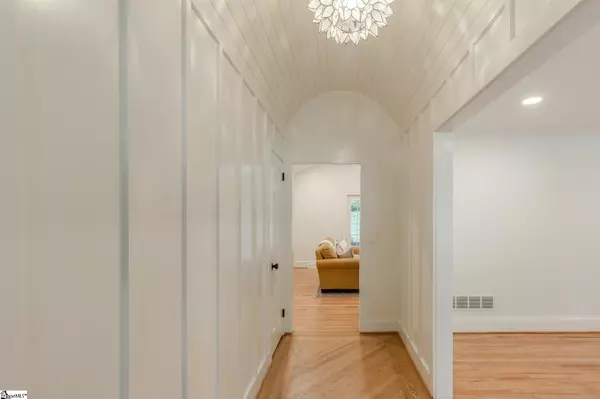$425,000
$399,900
6.3%For more information regarding the value of a property, please contact us for a free consultation.
3 Beds
2 Baths
2,000 SqFt
SOLD DATE : 07/14/2021
Key Details
Sold Price $425,000
Property Type Single Family Home
Sub Type Single Family Residence
Listing Status Sold
Purchase Type For Sale
Approx. Sqft 2000-2199
Square Footage 2,000 sqft
Price per Sqft $212
Subdivision Wellington Green
MLS Listing ID 1446498
Sold Date 07/14/21
Style Ranch
Bedrooms 3
Full Baths 2
HOA Y/N no
Annual Tax Amount $1,631
Lot Size 0.480 Acres
Property Sub-Type Single Family Residence
Property Description
Beautiful completely remodeled home by Owners Choice Construction in the heart of the Eastside. This ranch style 3 bed/2 bath home is everything you would want at the perfect price. Immediately be inspired by the redesigned inviting porch and wow your guests in style. Upon entering the home, you will instantly fall in love as you are welcomed into the spacious foyer with Barrel Vault ceiling married with board and batten walls. From the foyer, your eyes will carry you to a light and airy dining room. Host your family and friends in the beautiful open kitchen featuring custom cabinets, open shelving, stainless steel kitchen-aid appliances, quartz-counter tops, and features a walk-in pantry with custom cabinetry and open shelving with a pocket door. From the kitchen, entertain guests around the island while not missing a moment of entertaining with amazing open great room with vaulted ceilings and locally sourced antique beams in the vaulted ceiling. The floor to ceiling brick fireplace with wooden beam mantle really pulls the entire room together for a feeling of home. From the great room, there is access to a large 10x21 covered porch with vaulted ceiling out to spacious backyard. You will not want to miss the master bedroom with beautiful natural light and en-suite bath that has custom cabinetry, and custom tile shower. The other bedrooms accompany the master along with a hall bath. Come experience this amazing home today!
Location
State SC
County Greenville
Area 021
Rooms
Basement None
Interior
Interior Features High Ceilings, Ceiling Fan(s), Ceiling Cathedral/Vaulted, Ceiling Smooth, Open Floorplan, Countertops – Quartz, Pantry, Pot Filler Faucet
Heating Forced Air, Natural Gas
Cooling Central Air, Electric
Flooring Ceramic Tile, Wood
Fireplaces Number 1
Fireplaces Type Wood Burning
Fireplace Yes
Appliance Gas Cooktop, Dishwasher, Disposal, Oven, Refrigerator, Electric Oven, Electric Water Heater
Laundry 1st Floor, In Kitchen, Walk-in, Electric Dryer Hookup, Stackable Accommodating, Laundry Room
Exterior
Parking Features Attached, Paved, Garage Door Opener
Garage Spaces 2.0
Fence Fenced
Community Features None
Utilities Available Underground Utilities, Cable Available
Roof Type Architectural
Garage Yes
Building
Lot Description 1/2 Acre or Less, Sloped, Few Trees
Story 1
Foundation Crawl Space
Sewer Public Sewer
Water Public, Greenville
Architectural Style Ranch
Schools
Elementary Schools Mitchell Road
Middle Schools Northwood
High Schools Eastside
Others
HOA Fee Include None
Read Less Info
Want to know what your home might be worth? Contact us for a FREE valuation!

Our team is ready to help you sell your home for the highest possible price ASAP
Bought with Bluefield Realty Group






