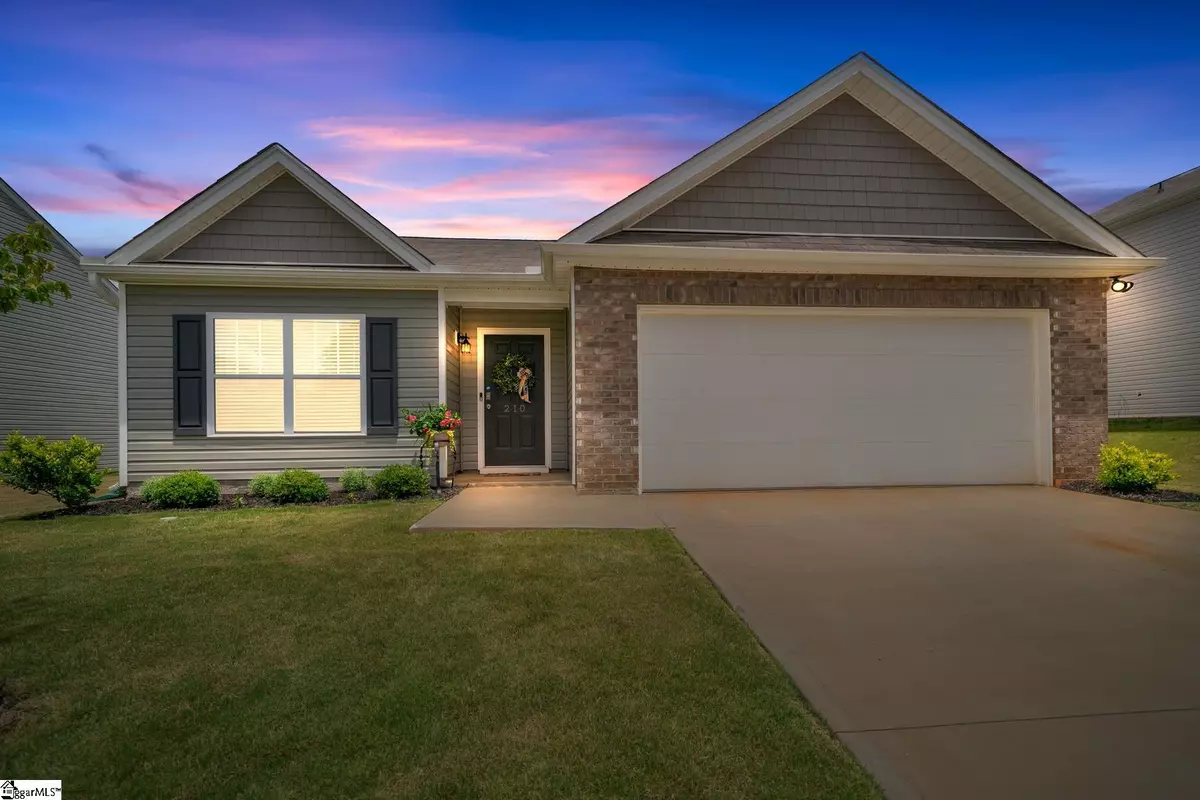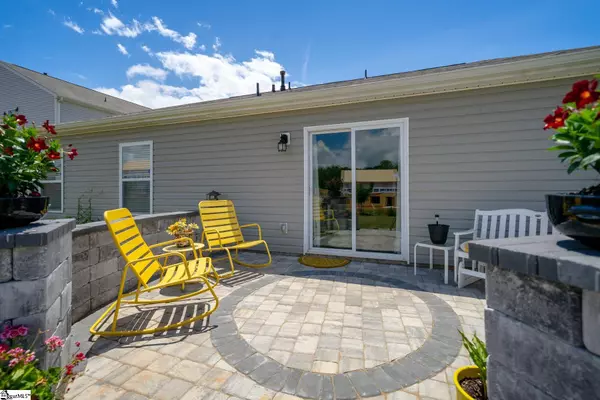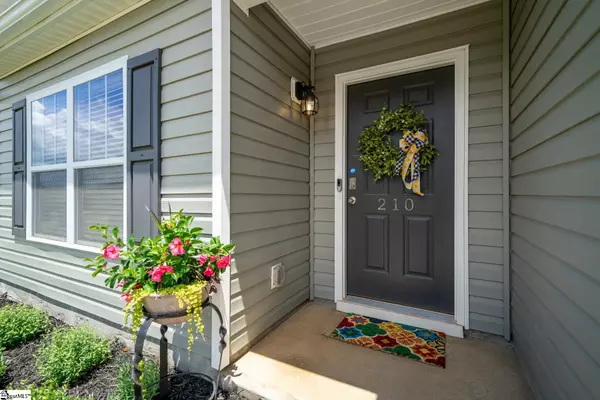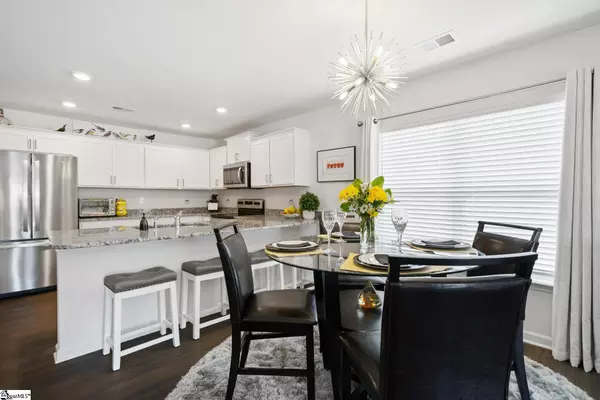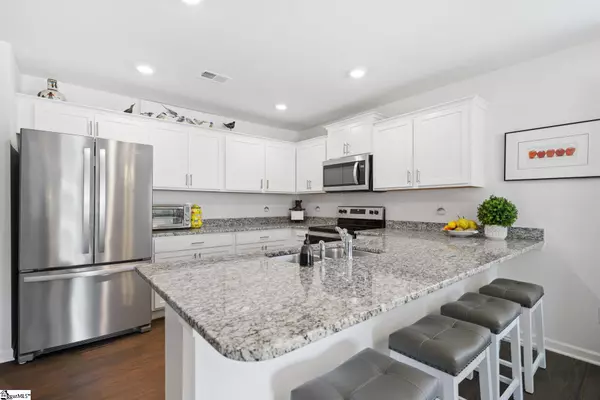$249,000
$249,000
For more information regarding the value of a property, please contact us for a free consultation.
3 Beds
2 Baths
1,559 SqFt
SOLD DATE : 07/30/2021
Key Details
Sold Price $249,000
Property Type Single Family Home
Sub Type Single Family Residence
Listing Status Sold
Purchase Type For Sale
Approx. Sqft 1400-1599
Square Footage 1,559 sqft
Price per Sqft $159
Subdivision Bracken Woods
MLS Listing ID 1446551
Sold Date 07/30/21
Style Patio, Traditional
Bedrooms 3
Full Baths 2
HOA Fees $29/ann
HOA Y/N yes
Year Built 2020
Annual Tax Amount $842
Lot Size 8,712 Sqft
Property Sub-Type Single Family Residence
Property Description
Open the door to beautiful living by moving into this immaculate home with an open floor plan and classy white kitchen! Vaulted ceilings in the great room and master bedroom. One Level convenience with custom organizers in closets throughout interior and even in the double car garage! You will love the walk-in kitchen pantry! The garage custom built-ins round out the ample storage with style and good design. Walk out the glass sliding doors to your own getaway of a professionally designed and built patio to relax with your favorite beverage and enjoy the outdoor air. The backyard is home to freshly planted flowering ornamental and shade trees, including Dogwoods, Rose of Sharon, Flowering Cherry and Crepe Myrtles. Tankless hot water heater. Energy efficient home. All blinds included with no-strings for a nice clean look. Effortless living here and easy access to main highways. A showplace you will be proud to call yours!
Location
State SC
County Greenville
Area 050
Rooms
Basement None
Interior
Interior Features High Ceilings, Ceiling Fan(s), Ceiling Smooth, Granite Counters, Open Floorplan, Walk-In Closet(s), Split Floor Plan, Pantry
Heating Forced Air, Natural Gas, Damper Controlled
Cooling Central Air, Electric, Damper Controlled
Flooring Carpet, Vinyl
Fireplaces Number 1
Fireplaces Type Gas Log
Fireplace Yes
Appliance Dishwasher, Disposal, Self Cleaning Oven, Refrigerator, Electric Oven, Range, Microwave, Gas Water Heater, Tankless Water Heater
Laundry 1st Floor, Laundry Closet, Electric Dryer Hookup
Exterior
Parking Features Attached, Paved, Garage Door Opener
Garage Spaces 2.0
Community Features Street Lights, Playground, Sidewalks
Utilities Available Underground Utilities, Cable Available
Roof Type Composition
Garage Yes
Building
Lot Description 1/2 Acre or Less, Sidewalk, Few Trees
Story 1
Foundation Slab
Sewer Public Sewer
Water Public, Greenville Water
Architectural Style Patio, Traditional
Schools
Elementary Schools Grove
Middle Schools Tanglewood
High Schools Southside
Others
HOA Fee Include None
Acceptable Financing USDA Loan
Listing Terms USDA Loan
Read Less Info
Want to know what your home might be worth? Contact us for a FREE valuation!

Our team is ready to help you sell your home for the highest possible price ASAP
Bought with BHHS C Dan Joyner - Pelham

