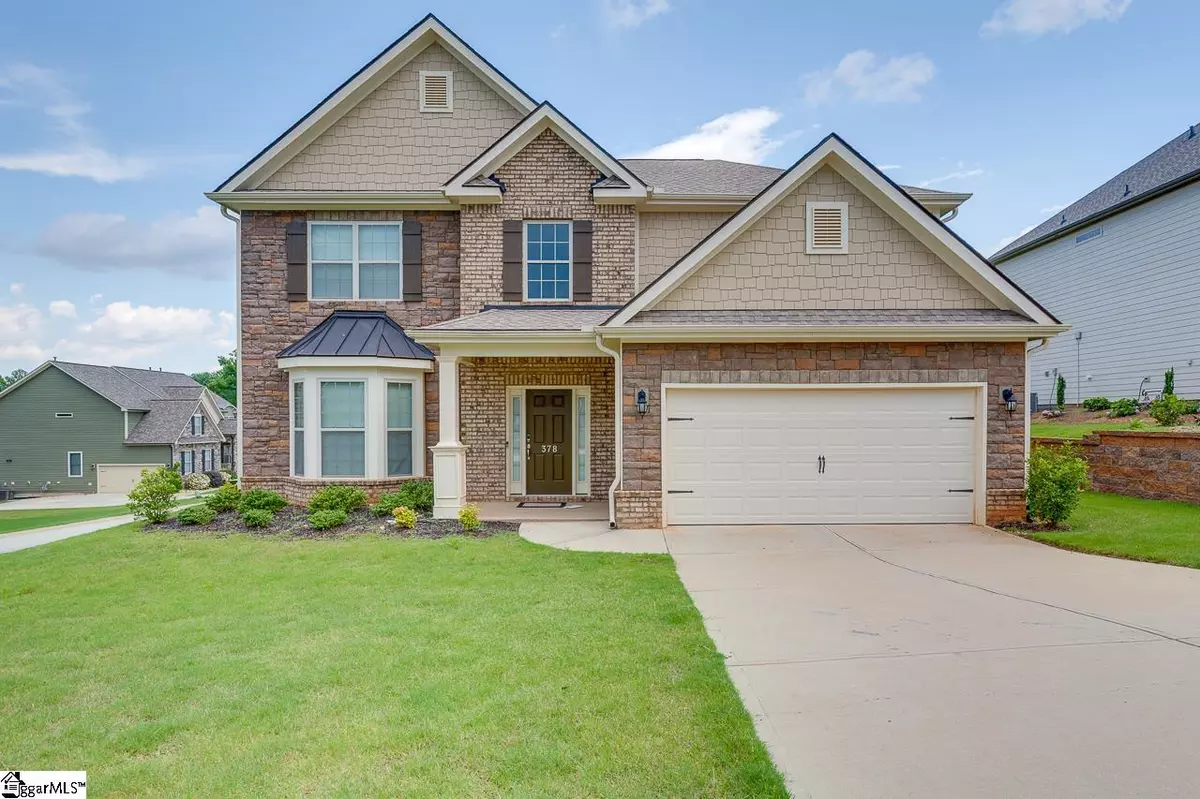$379,900
$379,900
For more information regarding the value of a property, please contact us for a free consultation.
5 Beds
3 Baths
3,043 SqFt
SOLD DATE : 08/06/2021
Key Details
Sold Price $379,900
Property Type Single Family Home
Sub Type Single Family Residence
Listing Status Sold
Purchase Type For Sale
Approx. Sqft 3000-3199
Square Footage 3,043 sqft
Price per Sqft $124
Subdivision Sapphire Pointe
MLS Listing ID 1446986
Sold Date 08/06/21
Style Traditional
Bedrooms 5
Full Baths 3
HOA Fees $39/ann
HOA Y/N yes
Year Built 2017
Annual Tax Amount $1,711
Lot Size 9,147 Sqft
Property Sub-Type Single Family Residence
Property Description
Get ready to be WOWED when you walk through the front door of this lovely home and into a two-story foyer that will take your breath away. You can enjoy a nearly new home without paying new home prices because this one has been so well maintained. This beauty on a corner lot, is conveniently located in fast growing Duncan in the highly desired Sapphire Pointe subdivision with a community pool amenity. The owners have added a screened in back porch and outdoor patio for entertaining your friends and family. Inside is a spacious five bedroom, three bath home with a large open concept kitchen and great room. The home has numerous upgrades including a foyer upgrade, kitchen upgrades, wainscoting on the first floor and surround sound in the great room. This is a wonderful home for entertaining your family and friends or just relaxing in your beautiful great room.
Location
State SC
County Spartanburg
Area 033
Rooms
Basement None
Interior
Interior Features High Ceilings, Ceiling Fan(s), Ceiling Cathedral/Vaulted, Tray Ceiling(s), Central Vacuum, Granite Counters, Open Floorplan, Tub Garden, Walk-In Closet(s), Pantry
Heating Natural Gas
Cooling Central Air
Flooring Carpet, Ceramic Tile, Laminate
Fireplaces Number 1
Fireplaces Type Gas Log
Fireplace Yes
Appliance Trash Compactor, Gas Cooktop, Dishwasher, Refrigerator, Electric Oven, Microwave, Gas Water Heater, Tankless Water Heater
Laundry 1st Floor, Electric Dryer Hookup, Laundry Room
Exterior
Parking Features Attached, Paved, Garage Door Opener
Garage Spaces 2.0
Community Features Pool
Utilities Available Underground Utilities, Cable Available
Roof Type Architectural
Garage Yes
Building
Lot Description 1/2 Acre or Less, Corner Lot, Sidewalk, Sloped
Story 2
Foundation Slab
Builder Name DR Horton
Sewer Public Sewer
Water Public, SJWD
Architectural Style Traditional
Schools
Elementary Schools Abner Creek
Middle Schools Florence Chapel
High Schools James F. Byrnes
Others
HOA Fee Include None
Read Less Info
Want to know what your home might be worth? Contact us for a FREE valuation!

Our team is ready to help you sell your home for the highest possible price ASAP
Bought with RE/MAX Moves Fountain Inn






