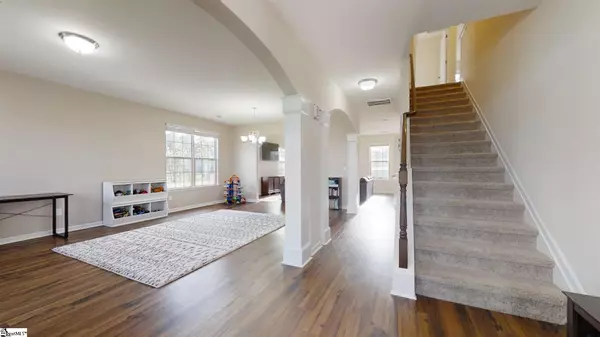$341,000
$330,000
3.3%For more information regarding the value of a property, please contact us for a free consultation.
4 Beds
3 Baths
2,920 SqFt
SOLD DATE : 07/29/2021
Key Details
Sold Price $341,000
Property Type Single Family Home
Sub Type Single Family Residence
Listing Status Sold
Purchase Type For Sale
Square Footage 2,920 sqft
Price per Sqft $116
Subdivision Hunt Meadows
MLS Listing ID 1446604
Sold Date 07/29/21
Style Traditional
Bedrooms 4
Full Baths 2
Half Baths 1
HOA Fees $37/ann
HOA Y/N yes
Year Built 2018
Annual Tax Amount $1,561
Lot Size 0.570 Acres
Lot Dimensions 275 x 215 x 43 x 126
Property Description
Wow, beautiful home in the Wren School district with big OPEN FLOOR PLAN, a kitchen to die for, and situated on a big lot with PRIVACY – lots towering majestic trees around the perimeter. Just down from a cul de sac, things are pretty quiet here with plenty of great neighbors. This home feel spacious from the moment you walk in the door – 9’ CEILINGS and lots of LUXURY VINYL PLANK flooring as you pass a big flex room up front to a formal dining room. Then enter a second open area where the great room, large eat in area, and large kitchen flow together seamlessly. You will love the large kitchen with plenty of counter space, large ISLAND, QUARTZ counters, and STAINLESS-STEEL APPLIANCE package – nice stainless REFRIGERATOR will convey for your convenience. A GAS RANGE will be a hit with the chefs in the family, as well as the large walk-in PANTRY. These back rooms have plenty of NATURAL LIGHTING for a great daytime ambiance – a GAS LOGS fireplace makes it nice on cooler evenings. Step out the back to an oversize 10 x 15 PATIO – it feels very spacious yet PRIVATE with other large lots around you and no nearby neighbors. This lot is level and fully SODDED – it feels impressively large. Upstairs you will find a large LOFT area for more living space and 4 bedrooms. The huge master features a large bath with DUAL WALK-IN closets. A pass through the back closet takes you to bedroom 4 that works well as a NURSERY. This bedroom has access to a wonderful BALCONY that overlooks an estate farm far across Hunt Rd – you really get good views from up here! TANKLESS HOT WATER heater keeps you in endless hot water – once you try one of these, you will never go back to a tank. Lots of CUSTOM CEILING FANS look sharp and stylish. LAUNDRY has plenty of cabinets for storage and keeping things tidy. Built with ENERGY EFFICIENCY in mind, a HERS index of 66 brings it in well under most homes for energy use. Great schools – very near Hunt Meadow Elementary school which feeds into the coveted Wren MS and HS. Hunt Meadows is a great neighborhood in a rural setting –lots of neighborhood events that families love. Quick access to Easley shopping and less than 10 minutes to the Powdersville YMCA, yet Anderson and Greenville are not far off. Great home!
Location
State SC
County Anderson
Area 054
Rooms
Basement None
Interior
Interior Features High Ceilings, Ceiling Fan(s), Ceiling Smooth, Open Floorplan, Walk-In Closet(s), Countertops – Quartz, Pantry
Heating Forced Air, Natural Gas, Damper Controlled
Cooling Central Air, Electric, Damper Controlled
Flooring Carpet, Laminate
Fireplaces Number 1
Fireplaces Type Gas Log
Fireplace Yes
Appliance Dishwasher, Disposal, Free-Standing Gas Range, Refrigerator, Microwave, Gas Water Heater, Tankless Water Heater
Laundry 2nd Floor, Walk-in, Laundry Room
Exterior
Exterior Feature Balcony
Garage Attached, Paved, Garage Door Opener
Garage Spaces 2.0
Community Features Street Lights
Utilities Available Underground Utilities, Cable Available
Waterfront Description Lake
Roof Type Architectural
Garage Yes
Building
Lot Description 1/2 - Acre, Few Trees
Story 2
Foundation Slab
Sewer Septic Tank
Water Public, Southside Rural Water Dis
Architectural Style Traditional
Schools
Elementary Schools Hunt Meadows
Middle Schools Wren
High Schools Wren
Others
HOA Fee Include None
Acceptable Financing USDA Loan
Listing Terms USDA Loan
Read Less Info
Want to know what your home might be worth? Contact us for a FREE valuation!

Our team is ready to help you sell your home for the highest possible price ASAP
Bought with Impact Realty Group
Get More Information







