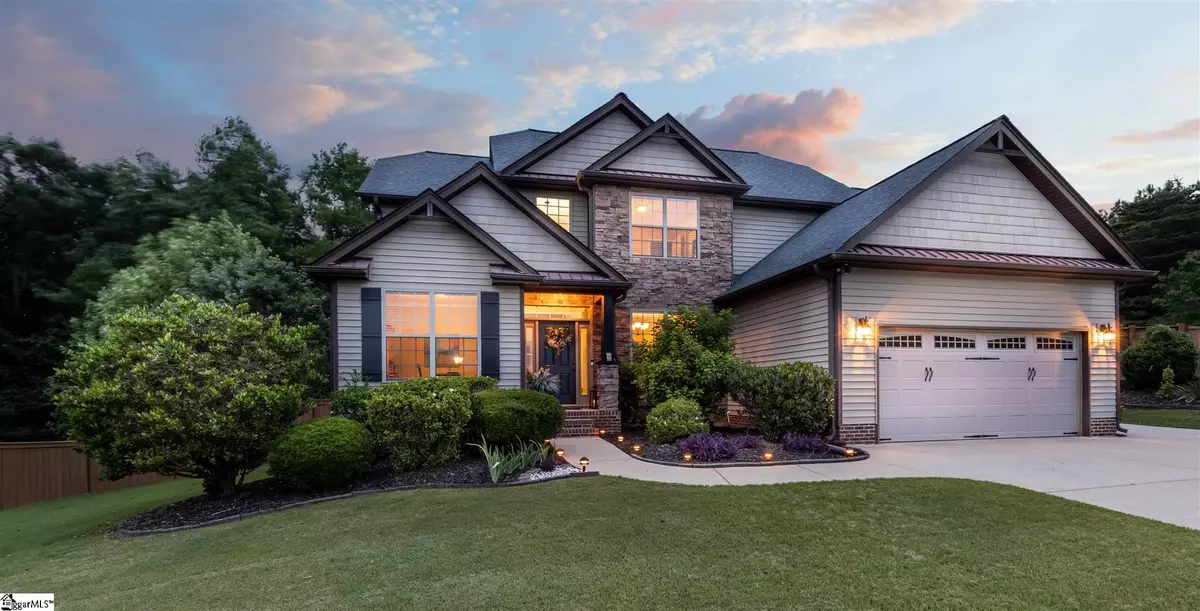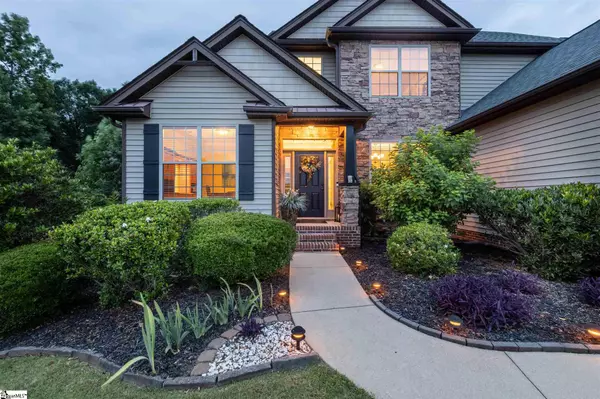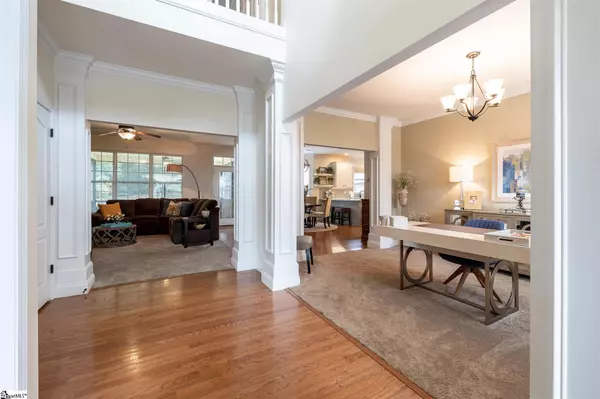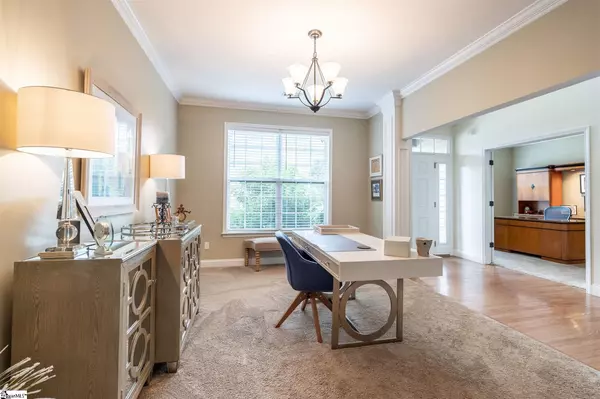$440,000
$415,000
6.0%For more information regarding the value of a property, please contact us for a free consultation.
4 Beds
3 Baths
2,640 SqFt
SOLD DATE : 07/30/2021
Key Details
Sold Price $440,000
Property Type Single Family Home
Sub Type Single Family Residence
Listing Status Sold
Purchase Type For Sale
Square Footage 2,640 sqft
Price per Sqft $166
Subdivision Stoneledges
MLS Listing ID 1447633
Sold Date 07/30/21
Style Craftsman
Bedrooms 4
Full Baths 2
Half Baths 1
HOA Fees $25/ann
HOA Y/N yes
Year Built 2008
Annual Tax Amount $2,008
Lot Size 1.240 Acres
Property Description
BEAUTIFUL cul-de-sac home perfectly located on a LARGE private lot in STONELEDGES. As you enter into the welcoming two story foyer with hardwoods and pretty moldings, the two front rooms provide flexibility of having TWO HOME OFFICES or a formal dining. The well appointed kitchen with custom cabinets, Corian countertops, tile backsplash and stainless appliances is open to the informal dining and spacious living room with a gas fireplace. Upstairs, the master suite features a newly renovated bath with a large custom shower and dual vanities. Three additional spacious bedrooms and another bath upstairs allow plenty of space for family and guests. You will enjoy outdoor living at it's finest with the lovely screened porch and spacious patio for grilling. This beautiful home is on a very desirable, level and well landscaped lot, fully fenced and complete with raised bed gardens and fire pit. The two car attached garage AND two car detached garage with plenty of parking is a dream! The detached garage is a work shop area with electrical to accommodate plenty of tools and projects AND an upstairs loft for tons of additional storage. Stoneledges is a quiet neighborhood away from the hustle and bustle with a walking trail and community pond. You will fall in love with this home!!
Location
State SC
County Greenville
Area 013
Rooms
Basement None
Interior
Interior Features 2 Story Foyer, High Ceilings, Ceiling Fan(s), Ceiling Smooth, Tray Ceiling(s), Countertops-Solid Surface, Open Floorplan, Tub Garden, Walk-In Closet(s), Pantry
Heating Forced Air, Multi-Units, Natural Gas
Cooling Central Air, Electric, Multi Units
Flooring Carpet, Ceramic Tile, Wood
Fireplaces Number 1
Fireplaces Type Gas Log
Fireplace Yes
Appliance Dishwasher, Disposal, Range, Microwave, Gas Water Heater
Laundry Sink, 1st Floor, Walk-in, Laundry Room
Exterior
Parking Features Combination, Parking Pad, Paved, Garage Door Opener, Yard Door, Attached, Detached
Garage Spaces 4.0
Fence Fenced
Community Features Common Areas, Street Lights, Recreational Path, Neighborhood Lake/Pond
Utilities Available Cable Available
Roof Type Architectural
Garage Yes
Building
Lot Description 1 - 2 Acres, Cul-De-Sac, Few Trees
Story 2
Foundation Crawl Space
Sewer Septic Tank
Water Public, Blue Ridge Water
Architectural Style Craftsman
Schools
Elementary Schools Mountain View
Middle Schools Blue Ridge
High Schools Greer
Others
HOA Fee Include None
Read Less Info
Want to know what your home might be worth? Contact us for a FREE valuation!

Our team is ready to help you sell your home for the highest possible price ASAP
Bought with Keller Williams Grv Upst






