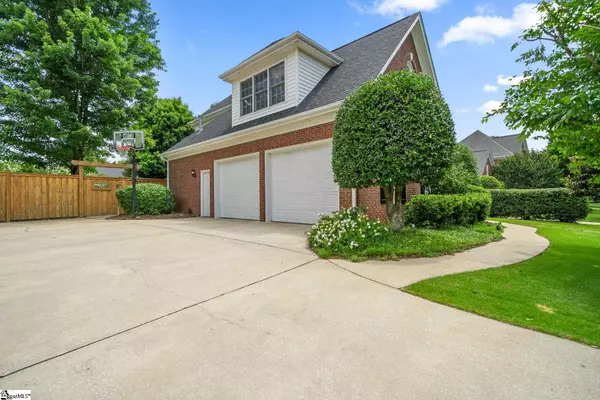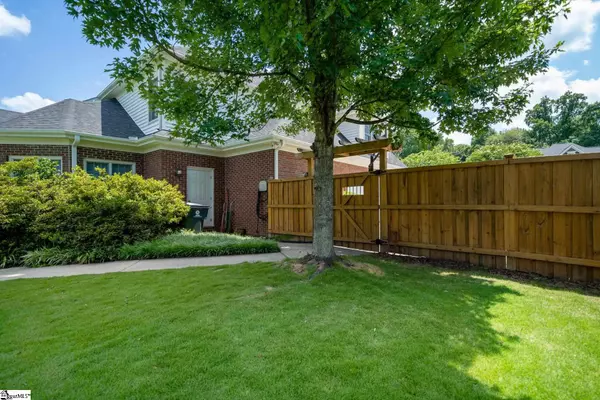$650,000
$669,000
2.8%For more information regarding the value of a property, please contact us for a free consultation.
5 Beds
5 Baths
4,082 SqFt
SOLD DATE : 08/06/2021
Key Details
Sold Price $650,000
Property Type Single Family Home
Sub Type Single Family Residence
Listing Status Sold
Purchase Type For Sale
Square Footage 4,082 sqft
Price per Sqft $159
Subdivision Asheton Springs
MLS Listing ID 1447543
Sold Date 08/06/21
Style Colonial, Traditional
Bedrooms 5
Full Baths 3
Half Baths 2
HOA Fees $29/ann
HOA Y/N yes
Annual Tax Amount $2,642
Lot Size 0.360 Acres
Lot Dimensions 0.36
Property Description
This GORGEOUS nearly 4100sqft extraordinarily built gem features exceptional quality in so many ways with Andersen windows, speakers wired throughout, central vac, full brick built 16in on center with double crown moldings galore, transoms, tall baseboards, tray and vaulted ceilings throughout! As you step into the foyer onto the gleaming oak floors there is a huge dining room with a bay window and buffet alcove on your left. French doors to your right open into a bright and sunny office space with built in shelving and a tall cascading tray ceiling. Past the stairs you will find a hallway that leads to a formal half bath and the giant master suite with double tray ceiling, a jetted tub, double vanity and huge closet space. The gorgeous and very large great room with a two story vaulted ceiling, oversized fireplace with gas logs, built in shelving and a coffee/wet bar welcomes you and is followed by a bright relaxing sunroom with vaulted ceiling and doors that open up to the spacious backyard with lush green zoysia grass, lovely flowers for those who love to garden, a fire pit, exterior storage door leading to a storage closet for outdoor tools and a patio that opens into the beautifully renovated kitchen. The kitchen breakfast nook features a trey ceiling and is followed by an alcove for a bakers rack/cabinet, new sparkling white quartz, soft grey cabinets with white subway backsplash and updated appliances. Just off the kitchen is a convenient mud room with a door to the right that leads to the laundry room and another half bath and a door to the left of the mudroom leads to the oversized two car garage with extra space for a small workshop or refrigerator nook - the full sized garage refrigerator will also remain with the home if so desired. Upstairs you will find a bedroom with its own full sized bath and two closets plus two more good sized bedrooms with ample closet spaces and a fifth bedroom/bonus room with two large closets and another full bath with a double vanity. There is no wasted space with this phenomenal floor plan in an incredibly convenient Roper Mountain Road location with award winning schools across the board and sidewalks that take you to local businesses and shops giving you an awesome walkability factor. It is so rare that one of the larger homes in the beautiful Asheton Springs/Asheton becomes available for sale! With all of the amenities through Asheton Rec (pool, tennis, clubhouse) and a cozy fire pit for cool evenings, this is an unbelievable place to be able to sit back, relax and enjoy life! Listed for $20+ less per sqft than recent comps in Charleston Place, Spaulding Farms and Asheton Springs means not only incredible quality but also tremendous value! Don’t miss this must see rare opportunity to be able to make this exceptionally crafted house your home sweet home! As a bonus the sellers are willing to consider offers to include buyer closing costs or a cosmetic concession to accommodate buyer's personal choices.
Location
State SC
County Greenville
Area 031
Rooms
Basement None
Interior
Interior Features Bookcases, High Ceilings, Ceiling Fan(s), Ceiling Cathedral/Vaulted, Ceiling Smooth, Tray Ceiling(s), Central Vacuum, Tub Garden, Walk-In Closet(s), Wet Bar, Countertops – Quartz, Pantry
Heating Forced Air, Natural Gas
Cooling Central Air, Electric
Flooring Carpet, Ceramic Tile, Wood
Fireplaces Number 1
Fireplaces Type Gas Log
Fireplace Yes
Appliance Cooktop, Dishwasher, Disposal, Dryer, Convection Oven, Oven, Refrigerator, Washer, Electric Cooktop, Electric Oven, Double Oven, Microwave, Gas Water Heater
Laundry 1st Floor, Walk-in, Laundry Room
Exterior
Garage Attached, Paved, Garage Door Opener, Side/Rear Entry, Yard Door
Garage Spaces 2.0
Fence Fenced
Community Features Common Areas, Street Lights, Playground, Pool, Sidewalks, Tennis Court(s), Neighborhood Lake/Pond
Utilities Available Underground Utilities, Cable Available
Roof Type Architectural
Garage Yes
Building
Lot Description 1/2 Acre or Less, Sidewalk, Few Trees, Sprklr In Grnd-Full Yard
Story 2
Foundation Crawl Space
Sewer Public Sewer
Water Public
Architectural Style Colonial, Traditional
Schools
Elementary Schools Oakview
Middle Schools Beck
High Schools J. L. Mann
Others
HOA Fee Include None
Read Less Info
Want to know what your home might be worth? Contact us for a FREE valuation!

Our team is ready to help you sell your home for the highest possible price ASAP
Bought with Prime Realty, LLC
Get More Information







