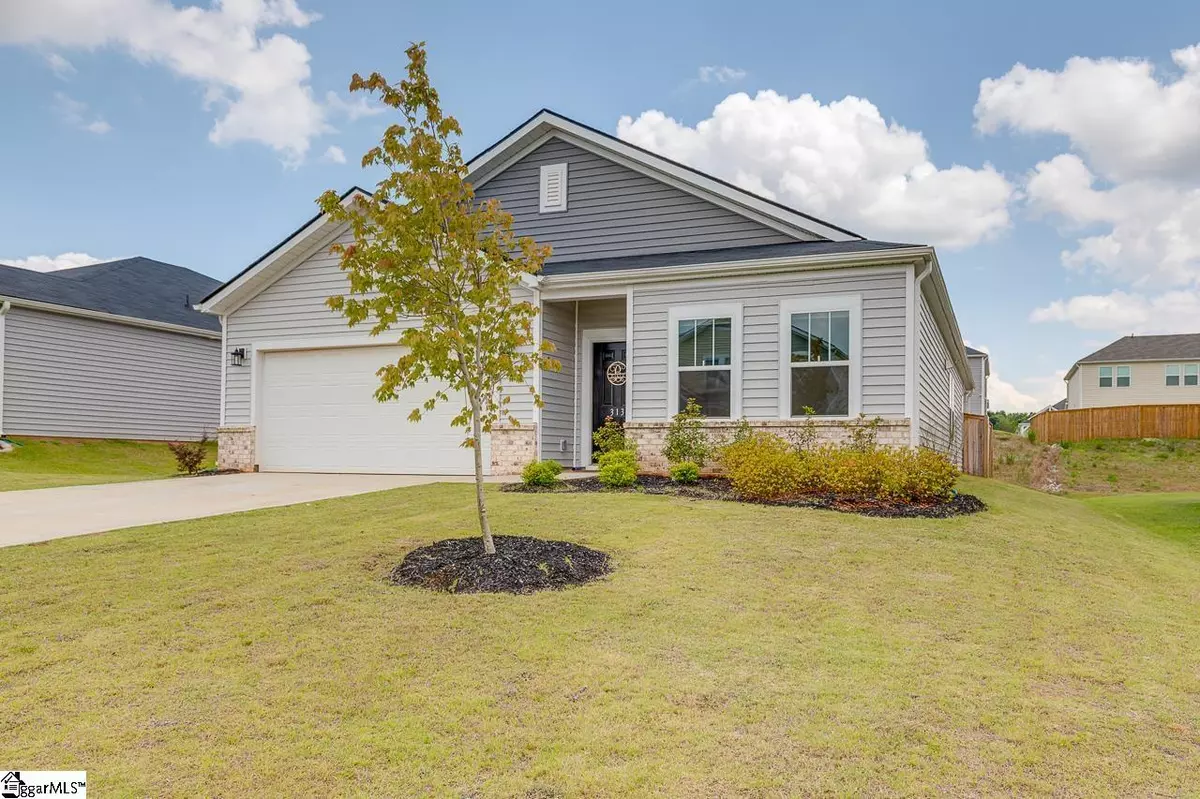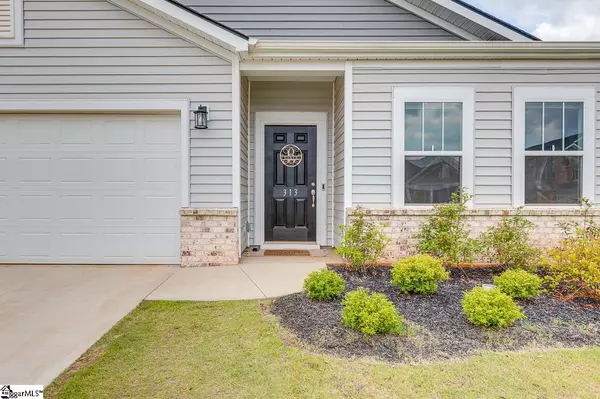$277,500
$284,900
2.6%For more information regarding the value of a property, please contact us for a free consultation.
3 Beds
2 Baths
1,785 SqFt
SOLD DATE : 08/19/2021
Key Details
Sold Price $277,500
Property Type Single Family Home
Sub Type Single Family Residence
Listing Status Sold
Purchase Type For Sale
Square Footage 1,785 sqft
Price per Sqft $155
Subdivision Parkview Glen
MLS Listing ID 1447728
Sold Date 08/19/21
Style Ranch
Bedrooms 3
Full Baths 2
HOA Fees $40/mo
HOA Y/N yes
Year Built 2019
Annual Tax Amount $1,121
Lot Size 7,840 Sqft
Property Description
WHAT!!! A barely "lived in" home is hitting the market! You don’t have to build!! You don’t have to WAIT! No worries of increase in cost of materials or EVEN lack of materials! This home is ready for you! All one level dreamer features cool comfortable exterior colors. Coming into the home you will appreciate the flooring. The kitchen opens to the family room. You will enjoy this concept. Boasting a gas stove, tons of cabinets, and lots of granite will have you swooning! Colors are soft and offer a modern feel. The work island holds the kitchen sink. This ensures the Chef in the family feels included in the conversations sure to be had. There is room for a farmhouse style table! The family room is plenty sized giving space for a flat screen TV and a sectional sofa. Access to the covered patio is from the family room. This is the perfect location for your Big Green Egg! Come let the pets romp and play in the fenced back yard! Back inside the bedrooms are split so that the primary bedroom has as much privacy as possible. I really like the private bath. The walk in closet is plenty sized to store all your seasonal clothing. There is a BIG walk in shower. The guest bedrooms and guest bath are all well appointed with good function and closet space. There is also a flex room! That is right! This seller currently uses it for a play area. But I could easily see a dining room, home office, or an additional bonus room. There are so many options! Notice the trim throughout the home; the modern farmhouse decor is up to date! One unique thing about this home is the laundry room setup and design. There is an adjoining door from the walk-in closet in the master that leads to the laundry room. This will allow for ease when completing chores and storing your clothing. The concept is a new design and I simply love it. There are lots and lots of closets in this home as well! You will enjoy having a location to hold your bulk purchases and seasonal items. I like the location of Fox Hollow and the Parkview Glen neighborhood. Just off of 85 and 29 gives you a quick commute to Greenville, Easley, Pickens, Anderson, Liberty, or Clemson! Schools are award winning! The Wren community gives you access to lots of activities for you to get involved in! Come and enjoy a football game under the stars on Friday nights. Or how about joining the newer YMCA on Hwy 81 and building new friendships! Come on out to 313 Fox Hollow Lane….Let’s get you HOME!
Location
State SC
County Anderson
Area 052
Rooms
Basement None
Interior
Interior Features High Ceilings, Ceiling Smooth, Granite Counters, Open Floorplan, Pantry
Heating Electric
Cooling Central Air
Flooring Ceramic Tile, Laminate
Fireplaces Number 1
Fireplaces Type Gas Log
Fireplace Yes
Appliance Gas Cooktop, Dishwasher, Microwave, Electric Water Heater
Laundry 1st Floor, Walk-in, Laundry Room
Exterior
Garage Attached, Paved
Garage Spaces 2.0
Fence Fenced
Community Features None
Roof Type Composition
Garage Yes
Building
Lot Description 1/2 Acre or Less
Story 1
Foundation Slab
Sewer Public Sewer
Water Public, Big Creek
Architectural Style Ranch
Schools
Elementary Schools Spearman
Middle Schools Wren
High Schools Wren
Others
HOA Fee Include None
Read Less Info
Want to know what your home might be worth? Contact us for a FREE valuation!

Our team is ready to help you sell your home for the highest possible price ASAP
Bought with Allen Tate - Easley/Powd
Get More Information







