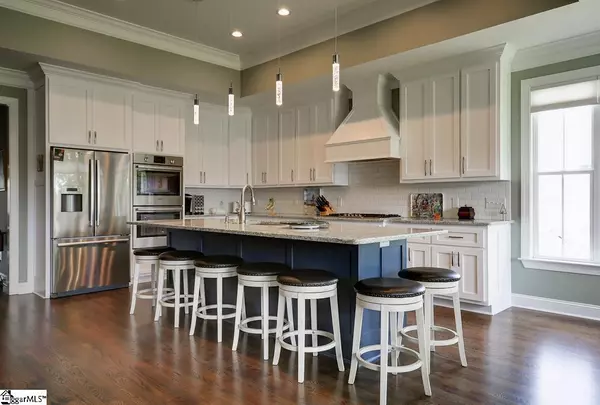$580,000
$550,000
5.5%For more information regarding the value of a property, please contact us for a free consultation.
4 Beds
4 Baths
2,948 SqFt
SOLD DATE : 07/23/2021
Key Details
Sold Price $580,000
Property Type Single Family Home
Sub Type Single Family Residence
Listing Status Sold
Purchase Type For Sale
Approx. Sqft 2800-2999
Square Footage 2,948 sqft
Price per Sqft $196
Subdivision Silver Meadows
MLS Listing ID 1447285
Sold Date 07/23/21
Style Craftsman
Bedrooms 4
Full Baths 3
Half Baths 1
HOA Fees $20/ann
HOA Y/N yes
Annual Tax Amount $2,976
Lot Size 0.670 Acres
Lot Dimensions 105 x 245 x 104 x 228
Property Sub-Type Single Family Residence
Property Description
Custom built and conveniently located just off State Park Road, 30 Enoree Farm Way is located in the popular Taylors neighborhood of Silver Meadows. The large front porch, double front doors and elegant, gracious foyer welcome you. A home office is immediately on the left through custom stained glass French doors. This room can serve as the 4th bedroom since it has a closet and access to a full bath. Beyond the foyer the central hallway draws you back to the heart of the home. Here you will find the large great room featuring a beautiful gas log fireplace flanked by built in cabinets and shelves, the dining room with windows on three sides, the beautiful chef's kitchen with massive island, and space for a breakfast area. Behind the great room is a cozy sunroom with access to the deck and steps leading down to the large patio with a natural gas stone fire pit and cedar pergola. This open concept floor plan features a split bedroom plan, with the large master suite privately located at the rear of the house. The suite has large double walk in closets and a spa-like master bath with separate vanities, large tile shower and soaker tub. Two additional bedrooms and two full baths are located along the central hallway. Here you will also find the handy drop zone where you enter the home from the extra long garage, big enough for the largest vehicles. Don't miss the big walk in pantry and laundry room with storage cabinets and utility sink. A special surprise is at the end of the sidewalk that takes you from the patio to a door at the rear left corner of the house. Here is a 24' x 11' completely finished room with central heat & air, electricity, concrete floor and a half bath. The possibilities are endless – you may want to use it as the workshop it is currently set up for, or perhaps a fun rec room, exercise room or man cave. So that you will never be at the mercy of bad weather, there is a full house natural gas generator. An expanded, custom irrigation system will keep your lawn beautiful year round. Why wait for someone else to make this their home – it can be yours but you need to act quickly. Come visit 30 Enoree Farm Way today!
Location
State SC
County Greenville
Area 013
Rooms
Basement Partially Finished
Interior
Interior Features Bookcases, High Ceilings, Ceiling Fan(s), Ceiling Smooth, Tray Ceiling(s), Central Vacuum, Open Floorplan, Tub Garden, Walk-In Closet(s), Split Floor Plan, Countertops – Quartz, Pantry
Heating Forced Air, Natural Gas, Damper Controlled
Cooling Central Air, Electric, Damper Controlled
Flooring Ceramic Tile, Wood, Concrete
Fireplaces Number 1
Fireplaces Type Gas Log, Gas Starter, Screen, Ventless
Fireplace Yes
Appliance Gas Cooktop, Dishwasher, Disposal, Microwave, Self Cleaning Oven, Convection Oven, Oven, Refrigerator, Electric Oven, Double Oven, Gas Water Heater, Tankless Water Heater
Laundry Sink, 1st Floor, Walk-in, Laundry Room
Exterior
Parking Features Attached, Parking Pad, Paved, Garage Door Opener, Side/Rear Entry, Key Pad Entry
Garage Spaces 2.0
Community Features Street Lights
Utilities Available Underground Utilities, Cable Available
View Y/N Yes
View Mountain(s)
Roof Type Architectural
Garage Yes
Building
Lot Description 1/2 - Acre, Sloped, Few Trees, Sprklr In Grnd-Full Yard
Story 1
Foundation Crawl Space
Builder Name Hoover Custom
Sewer Septic Tank
Water Public
Architectural Style Craftsman
Schools
Elementary Schools Taylors
Middle Schools Sevier
High Schools Wade Hampton
Others
HOA Fee Include None
Read Less Info
Want to know what your home might be worth? Contact us for a FREE valuation!

Our team is ready to help you sell your home for the highest possible price ASAP
Bought with Allen Tate Company - Greer






